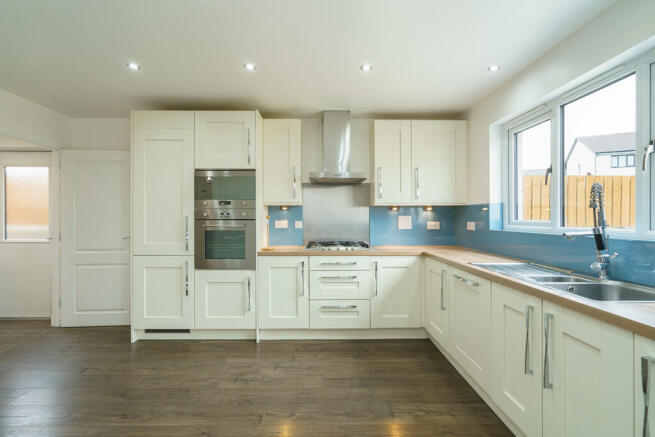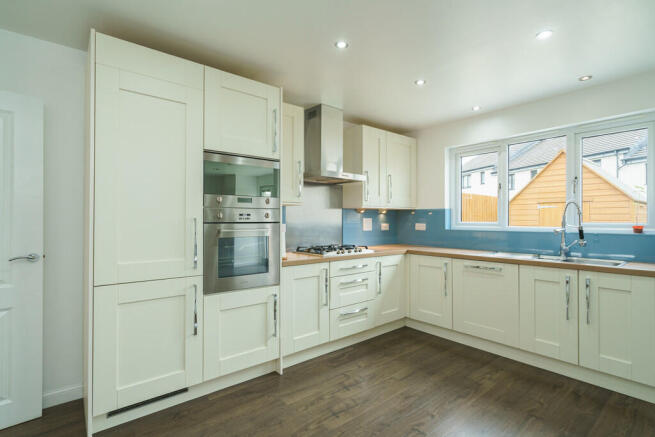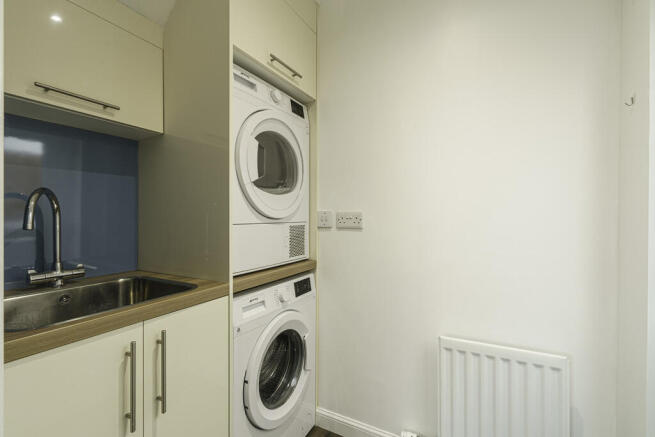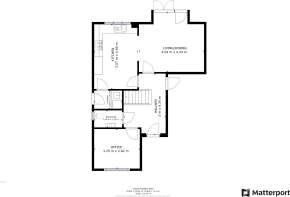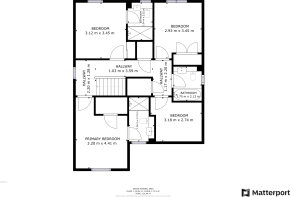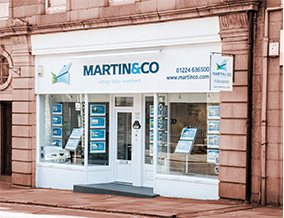
North Countesswells Road, Aberdeen

Letting details
- Let available date:
- Now
- Deposit:
- £1,800A deposit provides security for a landlord against damage, or unpaid rent by a tenant.Read more about deposit in our glossary page.
- Min. Tenancy:
- Ask agent How long the landlord offers to let the property for.Read more about tenancy length in our glossary page.
- Let type:
- Long term
- Furnish type:
- Unfurnished
- Council Tax:
- Ask agent
- PROPERTY TYPE
Detached
- BEDROOMS
4
- BATHROOMS
3
- SIZE
Ask agent
Key features
- Local Amenities Nearby
- Private Garden
- Double Glazing and Gas Central Heating
- Driveway Included
- Modern and Neutral Throughout
- Landlord Registration: 523567/100/15052
- LARN: 1905074
Description
Area features include.
Local Sainsburys on site
ALDI within a 5-minute drive
Forest Trails within minutes walking distance
Walking trails to both cults and Hazlehead
Hazlehead catchment area for schooling
Counteswells School to open shortly.
Local playpark on site
LOUNGE Extremely spacious and imposing living space. The lounge area is decorated to an extremely high standard with neutral tones. Boasting from quality laminated flooring and neutral décor this room is excellent for hosting. The living area overlooks the garden allowing plenty of natural light by the ceiling to floor patio doors.
KITCHEN/DINER/LIVING Modern sleek fully fitted kitchen with high quality integrated appliances. The stylish cream units are complimented by the wooden counter tops. The kitchen includes an integrated gas hob with extraction fan, large built-in ovens, integrated fridge/freezer, and integrated dishwasher. To the far end of the room there is a dining area easily seating up to seven people. There is also ample space for a large dining table which makes this space ideal for entertaining. Leading off the kitchen there is a utility area which also houses the boiler and white goods.
WC WC designed for comfort and elegance. The space features pristine white decor that brightens and visually enlarges the room. The laminated flooring adds a touch of warmth and sophistication, seamlessly complementing the overall aesthetic. A wall-hung sink with a mirrored vanity unit creates a sleek, modern look while providing ample storage for your essentials. This clever combination not only saves space but also enhances the functionality of the room. The free-standing toilet offers a classic touch, harmoniously blending with the contemporary elements. A small window invites natural light, making the room feel airy and fresh. This delightful WC perfectly balances style and practicality, creating a serene and inviting atmosphere for anyone who enters.
HOME OFFICE/RECREATIONAL ROOM Home office or recreational room designed for both productivity and relaxation. Decorated in soothing neutral tones, this space exudes a calm and inviting ambiance, perfect for any activity. The laminated flooring adds a touch of warmth and sophistication, providing a seamless and stylish foundation. A built-in study desk with surrounding storage solutions offers ample space for organization and work efficiency. The integrated desk also acts as a single day bed. This thoughtfully designed area ensures that everything you need is within arm's reach, keeping the room clutter-free and orderly.
MASTER BEDROOM Beautiful master bedroom with large windows enjoying views to the front of the premises. The walk-in wardrobe provide an excellent range of storage facilities and benefits from a modern large en-suite. The bedroom is complete with neutral wall décor and beige carpeted flooring. The en-suit has a large walk-in shower enclosure with integrated vanity unit with a sink and toilet. The wc is decorated to a modern standard.
BEDROOM 2 A great sized double bedroom located to the rear of the premises which has a large window and neutral décor. The room benefits from a large, mirrored sliding wardrobe and beige carpeted flooring. This bedroom also benefits from a modern en suit which has a shower cubicle and integrated vanity unit with toiler and sink.
FAMILY BATHROOM Great sized family bathroom with shower over bath. This room boasts grey sandstone tiled surrounds and a lovely integrated vanity unit with storage facilities, wall hung toiler and sink.
BEDROOM 3 Beautifully presented spacious double bedroom that is located to the rear of the property. It is perfectly formed with double built in wardrobes. Benefits from neutral décor and beige carpeted flooring.
BEDROOM 4 Another generous sized bedroom located to the front of the premises benefitting from neutral décor and beige carpeted flooring. This room benefits from a lovely view of the forest.
- COUNCIL TAXA payment made to your local authority in order to pay for local services like schools, libraries, and refuse collection. The amount you pay depends on the value of the property.Read more about council Tax in our glossary page.
- Ask agent
- PARKINGDetails of how and where vehicles can be parked, and any associated costs.Read more about parking in our glossary page.
- Garage,Off street
- GARDENA property has access to an outdoor space, which could be private or shared.
- Yes
- ACCESSIBILITYHow a property has been adapted to meet the needs of vulnerable or disabled individuals.Read more about accessibility in our glossary page.
- Ask agent
North Countesswells Road, Aberdeen
Add an important place to see how long it'd take to get there from our property listings.
__mins driving to your place
Explore area BETA
Aberdeen
Get to know this area with AI-generated guides about local green spaces, transport links, restaurants and more.
Notes
Staying secure when looking for property
Ensure you're up to date with our latest advice on how to avoid fraud or scams when looking for property online.
Visit our security centre to find out moreDisclaimer - Property reference 101149009271. The information displayed about this property comprises a property advertisement. Rightmove.co.uk makes no warranty as to the accuracy or completeness of the advertisement or any linked or associated information, and Rightmove has no control over the content. This property advertisement does not constitute property particulars. The information is provided and maintained by Martin & Co, Aberdeen. Please contact the selling agent or developer directly to obtain any information which may be available under the terms of The Energy Performance of Buildings (Certificates and Inspections) (England and Wales) Regulations 2007 or the Home Report if in relation to a residential property in Scotland.
*This is the average speed from the provider with the fastest broadband package available at this postcode. The average speed displayed is based on the download speeds of at least 50% of customers at peak time (8pm to 10pm). Fibre/cable services at the postcode are subject to availability and may differ between properties within a postcode. Speeds can be affected by a range of technical and environmental factors. The speed at the property may be lower than that listed above. You can check the estimated speed and confirm availability to a property prior to purchasing on the broadband provider's website. Providers may increase charges. The information is provided and maintained by Decision Technologies Limited. **This is indicative only and based on a 2-person household with multiple devices and simultaneous usage. Broadband performance is affected by multiple factors including number of occupants and devices, simultaneous usage, router range etc. For more information speak to your broadband provider.
Map data ©OpenStreetMap contributors.
