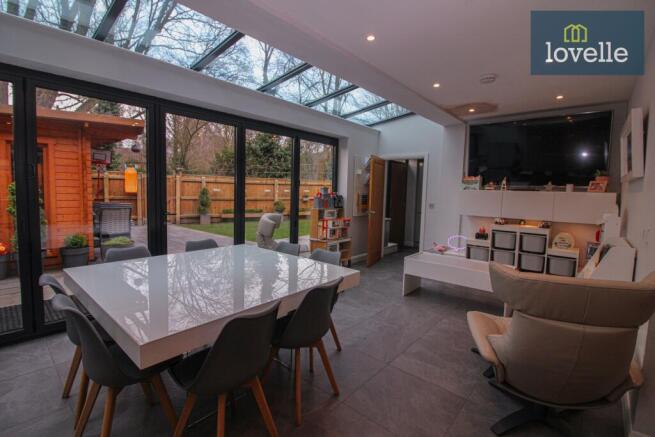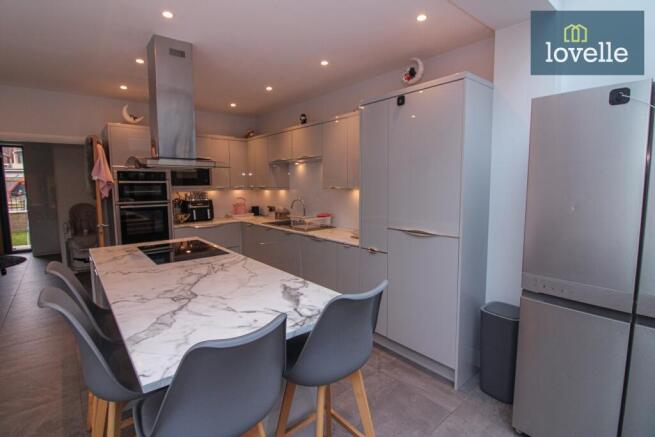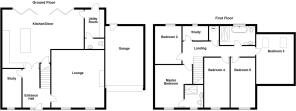5 bedroom detached house for sale
The Riverbank, Louth, LN11

- PROPERTY TYPE
Detached
- BEDROOMS
5
- BATHROOMS
2
- SIZE
Ask agent
- TENUREDescribes how you own a property. There are different types of tenure - freehold, leasehold, and commonhold.Read more about tenure in our glossary page.
Ask agent
Key features
- Five Bedroom Detached Home
- Backs Onto Louth Canal
- Built In 2019
- Open Plan Living Kitchen Diner
- Large Bi Fold Doors To Rear Garden
- Spacious Lounge
- First Floor & Ground Floor Study's
- Utility Room & Cloakroom WC
- Enclosed Garden & Garden Office
- Driveway & Garage
Description
Presenting for sale, a stunning five-bedroom detached house, situated on a quiet, executive development, which backs onto the scenic Louth Canal. Built in 2019, this home exudes sophistication and grandeur, and is ideally suited to families seeking a spacious and well-appointed residence.
This property boasts a neutrally decorated interior, providing a perfect canvas for potential homeowners to add their unique touch. The open-plan living-kitchen-diner is a true showstopper, with large bi-fold doors that present a pleasing view of the garden, seamlessly blending indoor and outdoor living. The kitchen is modern and well-equipped, promising to be the heart of the home and the perfect space for hosting dinner parties or enjoying family meals.
The residence features a large lounge, perfect for entertaining or enjoying quiet evenings in. A separate utility room and a cloakroom WC add to the functionality of the home, ensuring that each space is utilised to its full potential.
The property offers five well-proportioned bedrooms to the first floor, providing ample space for a growing family or for hosting guests. The master bedroom benefits from an en-suite shower room, offering a private sanctuary for the homeowners. A modern four-piece suite family bathroom serves the other bedrooms, providing ample facilities for everyone in the household.
Notably, the property offers a ground floor and first-floor study, perfect for those working from home or requiring a dedicated workspace. The garden office which benefits from electrics and insulation is another unique feature of this property, providing a tranquil environment to work or pursue hobbies.
Externally, the house is equally impressive. An electric gate guards the front of the driveway, enhancing the security and privacy of the home. The single garage offers secure parking and additional storage space. The property is surrounded by walking routes, perfect for those who enjoy a leisurely stroll or a brisk jog.
The property falls under council tax band E and benefits from uPVC double glazing throughout and gas fired central heating. This stunning detached house, with its prime location and unique features, is a perfect blend of luxury and comfort. It offers an opportunity for a family to create beautiful memories in a home that combines style, elegance, and functionality.
EPC rating: A.Room Measurements
Ground Floor
Lounge: 17'02" x 19'00"
Study: 12'00" x 6'00"
Kitchen Diner: 26'01" x 19'00"
Utility Room: 8'01" x 7'01"
Cloakroom WC: 3'01" x 6'00"
First Floor
Master Bedroom: 13'01" x 13'00"
Ensuite Shower Room: 7'00" x 6'00"
Bedroom Two: 10'00" x 11'00"
Bedroom Three: 18'01" x 12'00"
Bedroom Four: 16'01" x 8'00"
Bedroom Five: 16'01" x 8'00"
Family Bathroom: 12'00" x 6'00"
Study: 7'06" x 4'11"
Outside
Garage: 20'01" x 12'01"
Garden Office: 11'06" x 18'05"
Disclaimer
We endeavour to make our sales particulars accurate and reliable, however, they do not constitute or form part of an offer or any contract and none is to be relied upon as statements of representation or fact. Any services, systems and appliances listed in this specification have not been tested by us and no guarantee as to their operating ability or efficiency is given. All measurements have been taken as a guide to prospective buyers only, and are not precise. If you require clarification or further information on any points, please contact us, especially if you are travelling some distance to view.
Mobile and Broadband Checker
It is advised that prospective purchasers visit checker . ofcom . org . uk in order to review available wifi speeds and mobile connectivity at the property.
Brochures
Brochure- COUNCIL TAXA payment made to your local authority in order to pay for local services like schools, libraries, and refuse collection. The amount you pay depends on the value of the property.Read more about council Tax in our glossary page.
- Band: E
- PARKINGDetails of how and where vehicles can be parked, and any associated costs.Read more about parking in our glossary page.
- Yes
- GARDENA property has access to an outdoor space, which could be private or shared.
- Yes
- ACCESSIBILITYHow a property has been adapted to meet the needs of vulnerable or disabled individuals.Read more about accessibility in our glossary page.
- Ask agent
Energy performance certificate - ask agent
The Riverbank, Louth, LN11
Add an important place to see how long it'd take to get there from our property listings.
__mins driving to your place
Get an instant, personalised result:
- Show sellers you’re serious
- Secure viewings faster with agents
- No impact on your credit score
Your mortgage
Notes
Staying secure when looking for property
Ensure you're up to date with our latest advice on how to avoid fraud or scams when looking for property online.
Visit our security centre to find out moreDisclaimer - Property reference P5202. The information displayed about this property comprises a property advertisement. Rightmove.co.uk makes no warranty as to the accuracy or completeness of the advertisement or any linked or associated information, and Rightmove has no control over the content. This property advertisement does not constitute property particulars. The information is provided and maintained by Lovelle, Grimsby. Please contact the selling agent or developer directly to obtain any information which may be available under the terms of The Energy Performance of Buildings (Certificates and Inspections) (England and Wales) Regulations 2007 or the Home Report if in relation to a residential property in Scotland.
*This is the average speed from the provider with the fastest broadband package available at this postcode. The average speed displayed is based on the download speeds of at least 50% of customers at peak time (8pm to 10pm). Fibre/cable services at the postcode are subject to availability and may differ between properties within a postcode. Speeds can be affected by a range of technical and environmental factors. The speed at the property may be lower than that listed above. You can check the estimated speed and confirm availability to a property prior to purchasing on the broadband provider's website. Providers may increase charges. The information is provided and maintained by Decision Technologies Limited. **This is indicative only and based on a 2-person household with multiple devices and simultaneous usage. Broadband performance is affected by multiple factors including number of occupants and devices, simultaneous usage, router range etc. For more information speak to your broadband provider.
Map data ©OpenStreetMap contributors.







