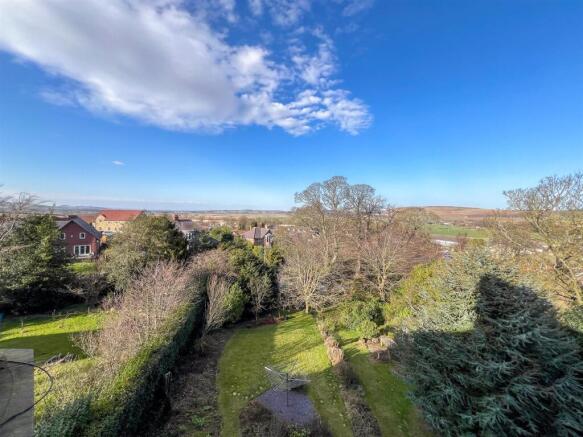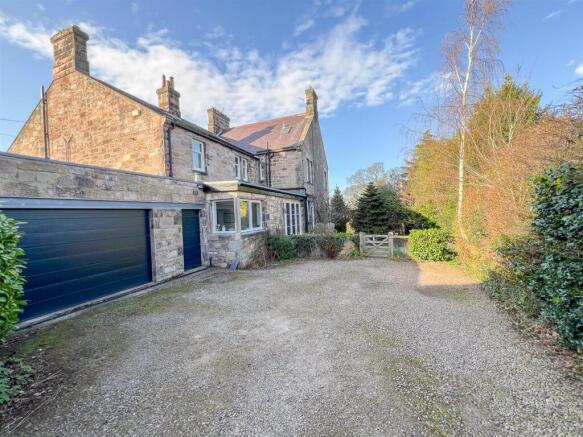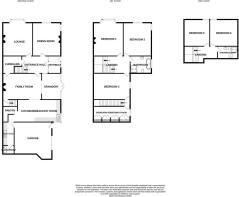Queens Road, Wooler

- PROPERTY TYPE
Semi-Detached
- BEDROOMS
6
- BATHROOMS
2
- SIZE
Ask agent
- TENUREDescribes how you own a property. There are different types of tenure - freehold, leasehold, and commonhold.Read more about tenure in our glossary page.
Freehold
Key features
- Lounge
- Dining Room
- Family Room
- Orangery
- Kitchen/Breakfast Room
- Utility Room
- Garage & Large Garden
- 6 Bedrooms
- Shower Room & Bathroom
- Energy Rating C
Description
This stunning dwelling would make a fabulous family home, which has character and charm with many of the original features being retained, including the oak carved staircase, ornate cornices and coving, fireplaces, doors and deep skirting boards. The spacious accommodation is set on three levels, which is entered through a vestibule which leads to an entrance hall with a stunning oak carved staircase and a large walk-in storage cupboard. The lounge has an attractive open coal fireplace and a bay window with a window seat below taking advantage of the views over the garden. Generous dual aspect dining room with a marble fireplace with a log burning stove. There is a good sized family room with an inglenook fireplace with a log burning stove and a doorway to the orangery offering a relaxing place to enjoy the sun and gain access to a patio. Large breakfasting kitchen with a superb range of traditional units including a central workstation and a large walk-in pantry. Doorway from the kitchen to a utility room, a cloakroom and integral garage.
On the first floor is a bespoke family bathroom with a quality four piece suite and four large double bedrooms, the two main bedrooms have attractive open views and fireplaces. Leading from bedroom three is a back staircase and giving access to the fourth bedroom, which is being used as a dressing room. On the second floor is a shower room and two further double bedrooms. Full double glazing and gas central heating.
Stunning private garden at the front with informal lawns, mature trees, rockeries and flowerbeds. Victorian green and summerhouse.
Must be viewed to be fully appreciated.
Wooler - Wooler is a picturesque market town in North Northumberland nestling below the Cheviot Hills. With a population of around 2000, the town has an excellent range of facilities to cater for the residents and tourists who visit Wooler. There is varied shopping which includes two supermarkets, two butchers, a bakers, a variety of independent shops, cafés and restaurants.
The town has a doctors' practice and the nearest hospital is 16 miles away. There are many sporting activities within the town, including a golf course, a football club, cricket club, indoor and outdoor bowling, a running club, tennis and badminton. Wooler has become a popular holiday destination for walkers in the Cheviot Hills and some of the best beaches in the country only 20 minutes drive. The bigger towns of Alnwick and Berwick-upon-Tweed are approximately 16 miles from Wooler, with the nearest train station located in Berwick-upon-Tweed which is on the main east coast mainline. Newcastle-upon-Tyne is approximately 46 miles from Wooler where the nearest airport is located and Edinburgh is 62 miles.
Vestibule - 1.91m x 2.67m (6'3 x 8'9) - Entrance door to the front giving access to the vestibule, which has a tiled floor and a glazed door with a glass panel either side giving access to the entrance hall.
Entrance Hall - 4.09m x 2.74m (13'5 x 9') - With sanded wooden flooring, the entrance hall has the original oak carved staircase to the first floor landing with a large understairs cupboard. Window to the side and doors to the main reception rooms.
Lounge - 5.92m x 4.60m (19'5 x 15'1) - A stunning reception room with ornate cornice, sanded wooden flooring and a large bay window to the front with a window seat below enjoying views over the garden and surrounding areas. The lounge has an attractive oak carved open coal fireplace with a marble inset and hearth and a built-in shelved alcove to the side of the fireplace. Three wall lights and a central heating radiator.
Dining Room - 5.11m x 4.32m (16'9 x 14'2) - A spacious dual aspect reception with sanded wooden flooring and coving on the ceiling, the dining room has a double window to the front with a window seat below and a window to the side. Attractive marble fireplace with a tiled inset and a log burning stove. Built-in shelving to the side of the fireplace and two central heating radiators.
Family Room - 5.49m x 4.04m (18' x 13'3) - A well proportioned reception room with an inglenook fireplace with a log burning stove. Door giving access to the back staircase and a door to the understairs cupboard. Coving on the ceiling and a central heating radiator. Doorway to the orangery.
Orangery - 2.95m x 3.66m (9'8 x 12') - Superb addition to the property which has a skylight and double French doors with glass panels either side giving access to a patio.
Kitchen/Breakfast Room - 8.03m x 3.43m (26'4 x 11'3) - Fitted with a quality traditional shaker kitchen with an excellent range of base units and a central workstation with a breakfast bar. Plumbing for an automatic washing machine and a Rangemaster range cooker with a cooker hood above. Two windows to the side, a window to the rear and a large skylight. Built-in shelved recess, Dimplex electric heater and a large walk-in shelved pantry.
Utility Room - 1.73m x 3.58m (5'8 x 11'9) - Fitted with cream shaker base cupboards with granite effect worktop surfaces. One and a half bowl stainless steel sink and drainer, plumbing for an automatic washing machine and space for a tumble dryer. Skylight, a central heating radiator and a cloaks hanging area.
Cloakroom - 1.65m x 1.32m (5'5" x 4'4") - Fitted with a modern white two piece suite which includes a toilet and a wash hand wash basin. Heated towel rail.
First Floor Landing - 3.28m x 2.67m (10'9 x 8'9) - With stairs to the second floor landing and a central heating radiator.
Bedroom 1 - 6.10m x 4.29m (20' x 14'1) - A large double bedroom with a bay window to the front with stunning open views over the garden and the surrounding countryside, the bedroom has coving on the ceiling and attractive timber fireplace with a tiled inset and a log burning stove. Central heating radiator.
Bedroom 2 - 4.90m x 4.32m (16'1 x 14'2) - Another double bedroom with a double window to the front with open views and a window to the side, coving on the ceiling and a central heating radiator.
Bathroom - 3.28m x 2.62m (10'9 x 8'7) - Fitted with a bespoke white four piece suite which includes a walk-in shower cubicle, a toilet, a wash hand basin with a medicine cabinet above and a bath with a shower attachment. Two heated towel rails and a frosted double window to the front and a window to the side. Recessed ceiling spotlights
Bedroom 3 - 5.49m x 4.06m (18' x 13'4) - A double bedroom with a built-in shelved recess, a central heating radiator and a double window to the side of the house.
Hallway - 1.04m x 0.69m (3'5 x 2'3) - Stairs leading down to the ground floor.
Bedroom 4/Dressing Room - 5.49m x 2.74m (18' x 9') - Fitted with an extensive range of fitted wardrobes on one wall offering excellent storage, incorporating an airing cupboard housing the hot water tank and the central heating boiler. Built-in shelved recess, a window to the side of the house with a central heating radiator below.
Second Floor Landing - 2.87m x 2.77m (9'5 x 9'1) - Access to the loft.
Shower Room - 1.91m x 3.15m (6'3 x 10'4) - Fitted with a modern white three-piece suite which includes a wash hand basin with a vanity unit below, a toilet and a shower cubicle with shelving to the side for towels. Central heating radiator and a velux window.
Bedroom 5 - 4.11m x 4.34m (13'6 x 14'3) - A double bedroom with a half bay window to the front with superb open views and a central heating radiator.
Bedroom 6 - 4.32m x 3.86m (14'2 x 12'8) - Another double bedroom with a half bay window to the front with superb countryside views and a built-in double wardrobe. Central heating radiator and access to the loft.
Garage - 5.59m x 5.18m (18'4 x 17') - With an electric roller door to the front giving access to the garage and a single pedestrian door, the garage can house two cars.. Skylight and built-in storage throughout the garage, lighting and power connected.
Gardens - Driveway giving access to a large parking area and giving access to the garage. Stunning gardens at the front of the house with lawns with mature hedging and trees creating privacy for the owners. Well stocked flowerbeds and shrubberies ensure colour throughout the year. There is a summerhouse, useful timber garden shed and a large Victorian greenhouse.
General Information - Full gas central heating.
Full double glazing.
All fitted floor coverings are included in the sale.
Council Tax Band - E
Tenure - Freehold.
EPC - C
Agency Information - OFFICE OPENING HOURS
Monday - Friday 9:00 - 17:00
Saturday - by appointment.
FIXTURES & FITTINGS
Items described in these particulars are included in the sale, all other items are specifically excluded. All heating systems and their appliances are untested.
This brochure including photography was prepared in accordance with the sellers instructions.
VIEWINGS
Strictly by appointment with the selling agent and viewing guidelines.
Brochures
Queens Road, WoolerBrochure- COUNCIL TAXA payment made to your local authority in order to pay for local services like schools, libraries, and refuse collection. The amount you pay depends on the value of the property.Read more about council Tax in our glossary page.
- Band: E
- PARKINGDetails of how and where vehicles can be parked, and any associated costs.Read more about parking in our glossary page.
- Yes
- GARDENA property has access to an outdoor space, which could be private or shared.
- Yes
- ACCESSIBILITYHow a property has been adapted to meet the needs of vulnerable or disabled individuals.Read more about accessibility in our glossary page.
- Ask agent
Queens Road, Wooler
Add an important place to see how long it'd take to get there from our property listings.
__mins driving to your place
Get an instant, personalised result:
- Show sellers you’re serious
- Secure viewings faster with agents
- No impact on your credit score
Your mortgage
Notes
Staying secure when looking for property
Ensure you're up to date with our latest advice on how to avoid fraud or scams when looking for property online.
Visit our security centre to find out moreDisclaimer - Property reference 33742918. The information displayed about this property comprises a property advertisement. Rightmove.co.uk makes no warranty as to the accuracy or completeness of the advertisement or any linked or associated information, and Rightmove has no control over the content. This property advertisement does not constitute property particulars. The information is provided and maintained by Aitchisons Property Centre, Wooler. Please contact the selling agent or developer directly to obtain any information which may be available under the terms of The Energy Performance of Buildings (Certificates and Inspections) (England and Wales) Regulations 2007 or the Home Report if in relation to a residential property in Scotland.
*This is the average speed from the provider with the fastest broadband package available at this postcode. The average speed displayed is based on the download speeds of at least 50% of customers at peak time (8pm to 10pm). Fibre/cable services at the postcode are subject to availability and may differ between properties within a postcode. Speeds can be affected by a range of technical and environmental factors. The speed at the property may be lower than that listed above. You can check the estimated speed and confirm availability to a property prior to purchasing on the broadband provider's website. Providers may increase charges. The information is provided and maintained by Decision Technologies Limited. **This is indicative only and based on a 2-person household with multiple devices and simultaneous usage. Broadband performance is affected by multiple factors including number of occupants and devices, simultaneous usage, router range etc. For more information speak to your broadband provider.
Map data ©OpenStreetMap contributors.




