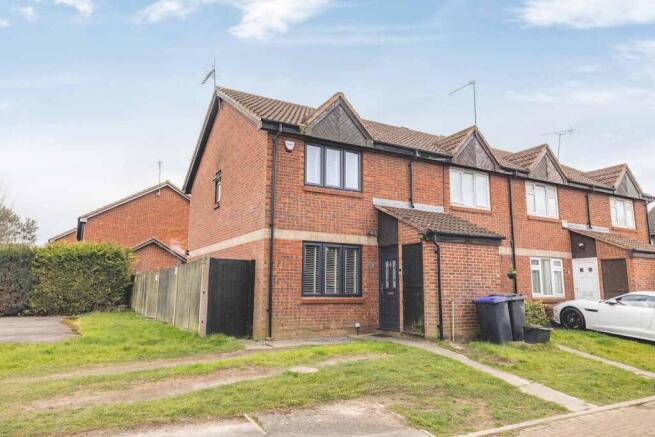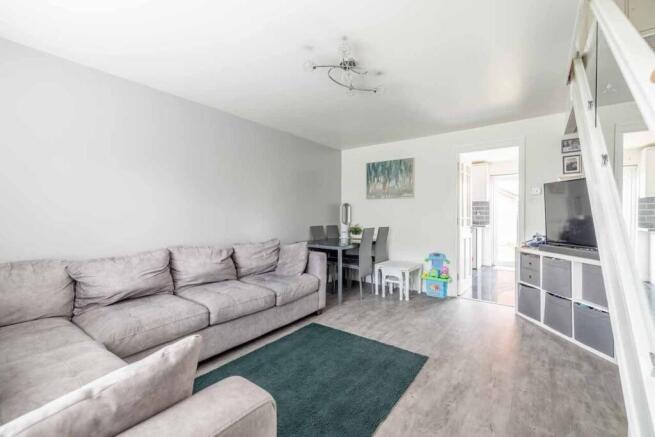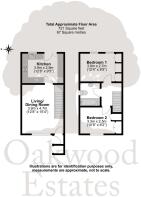
Thorn Drive, George Green, SL3

- PROPERTY TYPE
End of Terrace
- BEDROOMS
2
- BATHROOMS
1
- SIZE
Ask agent
- TENUREDescribes how you own a property. There are different types of tenure - freehold, leasehold, and commonhold.Read more about tenure in our glossary page.
Freehold
Key features
- Freehold Property
- Council tax band D (£2,286 p/yr)
- Fully Updated
- Two Bedrooms
- Driveway Parking for 2 Cars
- Enclosed Rear Garden
- Great School Catchment Area
- Close to local motorways (M40/M4/M25)
- Close to Langley Park and Black Park
- 5 Minute Drive to Langley Station
Description
Oakwood Estates is delighted to present this beautifully modernized two-bedroom end-of-terrace home to the market. Thoughtfully updated by the current owners with a stylish and contemporary design, this property offers a comfortable and inviting living space. The home boasts an enclosed rear garden, perfect for outdoor relaxation or entertaining, as well as an allocated driveway with space for two cars, ensuring convenient parking. Additionally, it is situated in a sought-after location within a highly regarded school catchment area, making it an excellent choice for young families and first-time buyers alike.
Upon entering the property, you are welcomed into a bright and airy entrance porch, providing a convenient space to store coats and shoes. From here, you step into the spacious and well-designed Living/Dining Room, which offers a warm and inviting atmosphere, ideal for both relaxation and entertaining. This versatile space comfortably accommodates a large L-shaped sofa and a dining table with chairs, making it perfect for family gatherings or social occasions. A large window at the front allows for plenty of natural light, enhancing the room’s openness. The wooden flooring adds a stylish and contemporary touch, while the staircase elegantly ascends to the first floor. The modern kitchen, located at the rear of the property, has been thoughtfully designed to maximize both style and functionality. It features sleek, contemporary units at eye and base levels, providing ample storage for all kitchen essentials. The integrated oven and hob, complete with an extractor fan above, offer a seamless cooking experience. There is also space allocated for a washing machine, ensuring convenience. The generous worktop space allows for effortless meal preparation, while the sink and drainer, equipped with a modern mixer tap, add to the kitchen’s practicality. A window overlooks the beautifully maintained rear garden, bringing in plenty of natural light, while a set of doors leads directly out onto the patio—an ideal spot for alfresco dining or enjoying a morning coffee.
Ascending to the first floor, you will find a well-appointed family bathroom, fully tiled for a sleek and easy-to-maintain finish. The bathroom features a bathtub with a shower attachment, offering the option of a quick shower or a relaxing soak. A low-level WC and a hand wash basin complete the suite, providing a fresh and modern feel. The first bedroom is a generously sized double, designed to offer both comfort and practicality. Twin windows overlook the rear garden, filling the room with natural light. There is ample space for a king-sized bed, while the built-in wardrobe ensures efficient storage, helping to keep the space clutter-free. The soft carpet flooring adds warmth and cosiness, making this an ideal retreat after a long day. The second bedroom is equally well-proportioned, featuring a window with a pleasant view over the front aspect. This room can comfortably accommodate a double bed and also includes a built-in wardrobe for added storage. Like the master bedroom, it is finished with plush carpet flooring, creating a comfortable and inviting space that can serve as a second bedroom, guest room, or even a home office. This beautifully presented home has been designed with modern living in mind, offering a perfect blend of style, comfort, and functionality.
Building Safety
None
Mobile Signal
No issues with mobile signal or coverage
Construction Type
Brick, double glazed windows
Existing Planning Permission
No
Coalfield or Mining
No
Front of house
To the front of the property is a lawned area, a path leads to the front door, and allocated driveway parking for two cars.
Rear Garden
The rear garden has a patio area, a lawned area, garden shed, and is fully enclosed making it ideal for children and pets.
Tenure
Freehold Property
Council Tax Band
D (£2,286 p/yr)
Plot/Land Area
0.05 Acres (194.00 Sq.M.)
Mobile Coverage
5G Voice and Data
Internet Speed
Ultrafast
Nearest Schools
Wexham Court Primary School - 0.61 miles
Wexham School - 0.7 miles
St Ethelbert's Catholic Primary School - 1.01 miles
Khalsa Primary School - 1.06 miles
Willow Primary School - 1.08 miles
Iqra Slough Islamic Primary School - 1.09 miles
St Joseph's Catholic High School - 1.23 miles
The Langley Academy - 1.23 miles
St Bernard's Preparatory School - 1.25 miles
Transport Links
Langley (Berks) Station - 1.2 miles
Slough Station - 1.59 miles
Iver Station - 2.41 miles
Area
George Green is known for its relatively quiet and suburban atmosphere, making it an attractive place for families and individuals seeking a residential setting. The area is well-connected to the amenities and services available in Slough town centre, which is approximately a mile and a half away. Slough offers a range of shopping facilities, schools, parks, and transport links.
Additionally, the proximity of George Green to Langley Country Park, as mentioned in a previous context, provides residents with access to green spaces and recreational opportunities. It's worth noting that neighbourhoods and areas may undergo changes, developments, or improvements over time, so it's recommended to check local sources or the latest information from residents for the most up-to-date details about George Green in Slough.
Brochures
Brochure 1- COUNCIL TAXA payment made to your local authority in order to pay for local services like schools, libraries, and refuse collection. The amount you pay depends on the value of the property.Read more about council Tax in our glossary page.
- Band: D
- PARKINGDetails of how and where vehicles can be parked, and any associated costs.Read more about parking in our glossary page.
- Driveway,Allocated
- GARDENA property has access to an outdoor space, which could be private or shared.
- Yes
- ACCESSIBILITYHow a property has been adapted to meet the needs of vulnerable or disabled individuals.Read more about accessibility in our glossary page.
- Step-free access,Ramped access,Level access
Thorn Drive, George Green, SL3
Add an important place to see how long it'd take to get there from our property listings.
__mins driving to your place
Get an instant, personalised result:
- Show sellers you’re serious
- Secure viewings faster with agents
- No impact on your credit score
Your mortgage
Notes
Staying secure when looking for property
Ensure you're up to date with our latest advice on how to avoid fraud or scams when looking for property online.
Visit our security centre to find out moreDisclaimer - Property reference 28678703. The information displayed about this property comprises a property advertisement. Rightmove.co.uk makes no warranty as to the accuracy or completeness of the advertisement or any linked or associated information, and Rightmove has no control over the content. This property advertisement does not constitute property particulars. The information is provided and maintained by Oakwood Estates, Iver. Please contact the selling agent or developer directly to obtain any information which may be available under the terms of The Energy Performance of Buildings (Certificates and Inspections) (England and Wales) Regulations 2007 or the Home Report if in relation to a residential property in Scotland.
*This is the average speed from the provider with the fastest broadband package available at this postcode. The average speed displayed is based on the download speeds of at least 50% of customers at peak time (8pm to 10pm). Fibre/cable services at the postcode are subject to availability and may differ between properties within a postcode. Speeds can be affected by a range of technical and environmental factors. The speed at the property may be lower than that listed above. You can check the estimated speed and confirm availability to a property prior to purchasing on the broadband provider's website. Providers may increase charges. The information is provided and maintained by Decision Technologies Limited. **This is indicative only and based on a 2-person household with multiple devices and simultaneous usage. Broadband performance is affected by multiple factors including number of occupants and devices, simultaneous usage, router range etc. For more information speak to your broadband provider.
Map data ©OpenStreetMap contributors.





