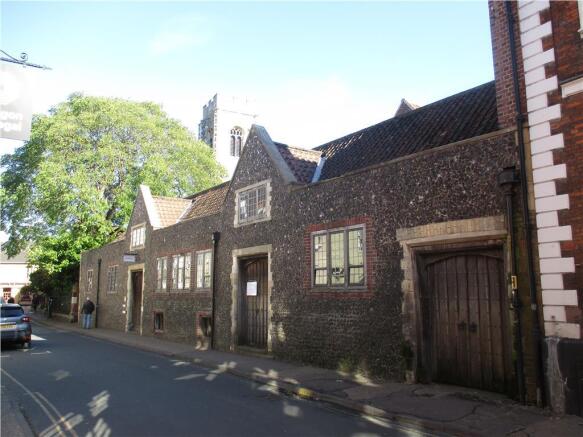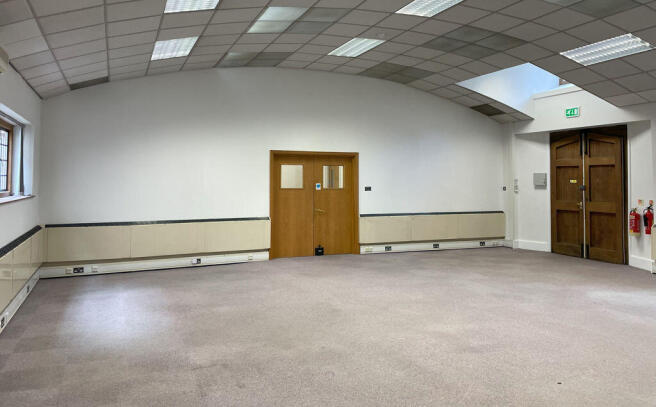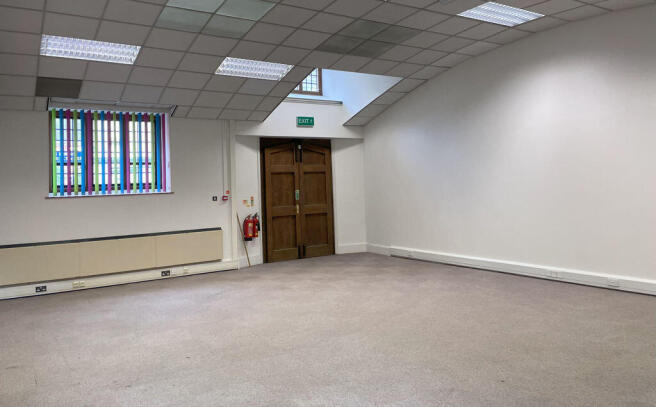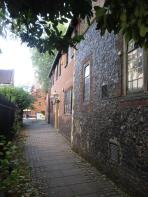St Clements House, Colegate, Norwich, Norfolk, NR3
- SIZE AVAILABLE
7,706 sq ft
716 sq m
- SECTOR
Office for sale
Key features
- Suspended ceilings to ground floor areas with plastered ceilings on upper floors
- 2 kitchens on ground floor and 3 more on upper floors
- Male and female toilets on ground and first floors
- Gas-fired central heating
- Step free access with stair lift to first floor
- Main entrance off St Clement's Alley with marble entrance hall
- Potential parking for 1-2 cars (assuming double parking) at the rear
Description
There is scope to divide the property and change its use, being in a popular mixed-use location in the City Centre. Alternative uses include education, medical, hospitality, leisure, performing arts, place of worship, gym, and display/exhibition/gallery, subject to planning.
There is some variation in the specification, most of the accommodation has solid floors with fitted carpets, skirting trunking, and good natural light with the following features:
Brochures
St Clements House, Colegate, Norwich, Norfolk, NR3
NEAREST STATIONS
Distances are straight line measurements from the centre of the postcode- Norwich Station0.6 miles
- Salhouse Station4.9 miles
Notes
Disclaimer - Property reference 166925FH. The information displayed about this property comprises a property advertisement. Rightmove.co.uk makes no warranty as to the accuracy or completeness of the advertisement or any linked or associated information, and Rightmove has no control over the content. This property advertisement does not constitute property particulars. The information is provided and maintained by Roche Chartered Surveyors, Norfolk. Please contact the selling agent or developer directly to obtain any information which may be available under the terms of The Energy Performance of Buildings (Certificates and Inspections) (England and Wales) Regulations 2007 or the Home Report if in relation to a residential property in Scotland.
Map data ©OpenStreetMap contributors.





