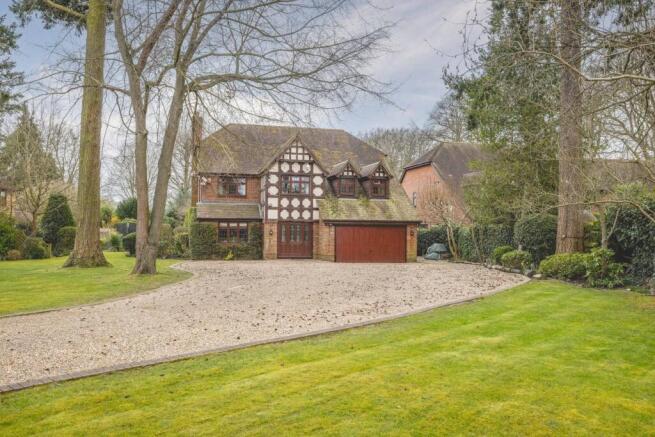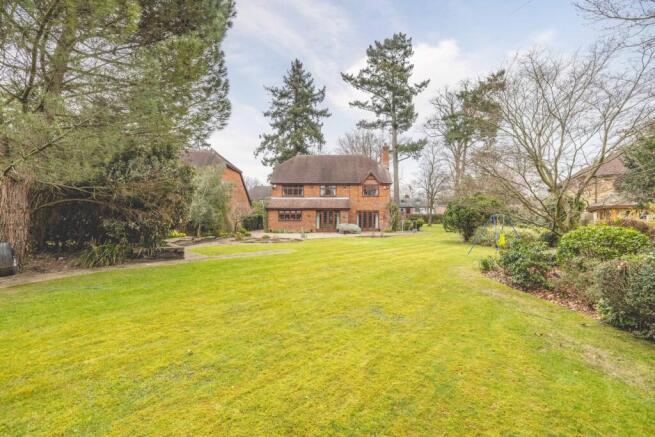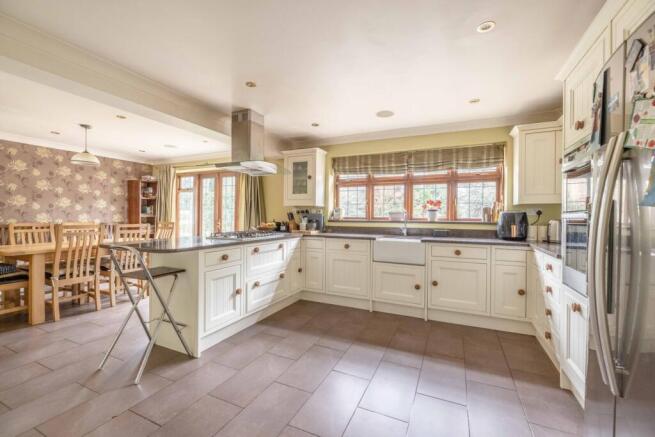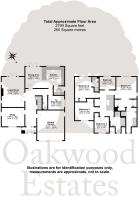
Old Slade Lane, Richings Park, SL0

- PROPERTY TYPE
Detached
- BEDROOMS
5
- BATHROOMS
3
- SIZE
Ask agent
- TENUREDescribes how you own a property. There are different types of tenure - freehold, leasehold, and commonhold.Read more about tenure in our glossary page.
Freehold
Key features
- Freehold Property
- Council Tax Band H (£4,572 p/yr)
- Plot/Land Area 0.607 acres
- Granted Planning Permission
- Five Bedrooms
- Four Receptions
- Three Bathrooms
- Parking For at least 20 cars
- Close to station and local Motorway links
- Great School Catchment Area
Description
Oakwood Estates is delighted to introduce this stunning 5-bedroom, 3-bathroom family home, offering an exceptional blend of space, style, and potential for further development. The property boasts three elegant reception rooms, providing ample space for both formal entertaining and relaxed family living. The heart of the home is a beautifully designed open-plan kitchen and dining area, perfect for modern lifestyles and gatherings. Occupying a substantial 0.607-acre plot, this residence presents a rare opportunity with approved planning permission for significant enhancements. Plans include a two-storey side and rear extension, the addition of a habitable room within the existing roof space, two rear dormer windows, and internal layout modifications. Furthermore, the current garage is set to be transformed into a versatile living space, complemented by a newly proposed outbuilding within the expansive garden. Adding to its appeal, the property features a vast gated driveway capable of accommodating at least 20 vehicles, making it ideal for large families or those requiring extensive parking. With its impressive footprint, approved expansion potential, and excellent location, this home offers an outstanding opportunity for buyers seeking a luxurious yet practical living space.
Upon entering the property, you step into a welcoming porch that leads into a spacious hallway. From here, a staircase rises to the first floor, and doors provide access to the reception rooms, kitchen, and garage. The living room, measuring 14'4" x 19', is a bright and inviting space featuring a charming fireplace, twin windows on either side, and French doors that open out to the garden. The study, measuring 14'4" x 11'5", overlooks the driveway and side aspect, offering a peaceful workspace complete with built-in study furniture. Additionally, the ground floor includes a guest WC, a cozy TV room, a practical utility room, and a generously sized open-plan kitchen/dining area. The kitchen is fitted with a stylish shaker-style design, integrated appliances, and a breakfast bar, while the spacious dining area enjoys natural light from windows and French doors that offer views of and access to the rear garden.
Ascending to the first floor, you’ll find a fully tiled family bathroom featuring a shower, bathtub, and a vanity unit with a hand wash basin. Bedroom four comfortably accommodates a double bed, includes a built-in wardrobe, and has a window overlooking the front aspect. Bedroom three provides space for a king-sized bed, features a built-in wardrobe, and also benefits from a front-facing window. Bedroom two offers ample space for a king-sized bed, a built-in wardrobe, an en-suite shower room, and a window overlooking the rear garden. Bedroom five is ideal as a single bedroom or nursery, complete with a wardrobe and a rear-facing window. The main bedroom is a true retreat, featuring a spacious sleeping area with room for a king-sized bed, a walk-in wardrobe, and a luxurious en-suite with both a bathtub and a shower. Large windows provide stunning views over the side and rear aspects, enhancing the room’s bright and airy feel.
Building Safety
None
Mobile Signal
5G voice and data
Construction Type
Brick
Existing Planning Permission
Planning to extend to the left and rear over two floors and an outbuilding.
Coalfield or Mining
No
Front Of House
At the front of the property, a sweeping, gated gravel driveway offers an impressive approach, providing secure parking for at least 20 vehicles. Designed for both convenience and curb appeal, the expansive driveway allows for easy maneuvering while enhancing the property's sense of grandeur. Flanking either side, beautifully maintained lawned areas add a touch of greenery, creating a welcoming atmosphere. Mature trees and carefully selected planting not only enhance privacy but also contribute to the property's charming, well-established aesthetic. This thoughtfully designed frontage ensures a striking first impression while maintaining a balance of elegance and practicality.
Rear Garden
The expansive rear garden offers a beautifully designed outdoor space, ideal for both relaxation and entertaining. A generous patio area provides the perfect setting for outdoor dining and gatherings, while a well-defined pathway leads towards the rear of the garden. The space is enriched by mature trees and thoughtfully landscaped planting, creating a serene and private atmosphere. A vast lawned area offers plenty of room for recreational activities, making this the perfect garden for the whole family to enjoy.
Tenure
Freehold Property
Council Tax Band
Band - H (£4,572 p/yr)
Mobile Coverage
5G Voice and Data
Internet Speed
Ultrafast
Plot/Land Area
0.607 acres
Planning Permission
PL/23/1820/FA | Two storey side and rear extension with a habitable room within the existing roof with the addition of 2 rear dormers and internal alterations, garage converted to living space.
Schools
The property is conveniently located near a variety of educational institutions, catering to different age groups and preferences. Whether you’re seeking an infant, junior, senior, private, or grammar school, the area offers a diverse range of options for students. To verify official school catchment areas, please visit the Buckinghamshire schools admissions webpage:
Locations
Richings Park is located in the county of Buckinghamshire, South East England, four miles east of the major town of Slough, and 16 miles west of London. Located within walking distance of various local amenities and less than a mile from Iver train station (Crossrail), with trains to London, Paddington, and Oxford. The local motorways (M40/M25/M4) and Heathrow Airport are just a short drive away. Richings Park has an excellent choice of state and independent schools. The area is well served by sporting facilities and the countryside, including Black Park, Langley Park, and The Evreham Sports Centre. The larger centers of Gerrards Cross and Uxbridge are also close by. There is a large selection of shops, supermarkets, restaurants, and entertainment facilities including a multiplex cinema and Gym.
Brochures
Brochure 1- COUNCIL TAXA payment made to your local authority in order to pay for local services like schools, libraries, and refuse collection. The amount you pay depends on the value of the property.Read more about council Tax in our glossary page.
- Band: H
- PARKINGDetails of how and where vehicles can be parked, and any associated costs.Read more about parking in our glossary page.
- Driveway
- GARDENA property has access to an outdoor space, which could be private or shared.
- Yes
- ACCESSIBILITYHow a property has been adapted to meet the needs of vulnerable or disabled individuals.Read more about accessibility in our glossary page.
- Level access
Old Slade Lane, Richings Park, SL0
Add an important place to see how long it'd take to get there from our property listings.
__mins driving to your place
Get an instant, personalised result:
- Show sellers you’re serious
- Secure viewings faster with agents
- No impact on your credit score
Your mortgage
Notes
Staying secure when looking for property
Ensure you're up to date with our latest advice on how to avoid fraud or scams when looking for property online.
Visit our security centre to find out moreDisclaimer - Property reference 28794548. The information displayed about this property comprises a property advertisement. Rightmove.co.uk makes no warranty as to the accuracy or completeness of the advertisement or any linked or associated information, and Rightmove has no control over the content. This property advertisement does not constitute property particulars. The information is provided and maintained by Oakwood Estates, Iver. Please contact the selling agent or developer directly to obtain any information which may be available under the terms of The Energy Performance of Buildings (Certificates and Inspections) (England and Wales) Regulations 2007 or the Home Report if in relation to a residential property in Scotland.
*This is the average speed from the provider with the fastest broadband package available at this postcode. The average speed displayed is based on the download speeds of at least 50% of customers at peak time (8pm to 10pm). Fibre/cable services at the postcode are subject to availability and may differ between properties within a postcode. Speeds can be affected by a range of technical and environmental factors. The speed at the property may be lower than that listed above. You can check the estimated speed and confirm availability to a property prior to purchasing on the broadband provider's website. Providers may increase charges. The information is provided and maintained by Decision Technologies Limited. **This is indicative only and based on a 2-person household with multiple devices and simultaneous usage. Broadband performance is affected by multiple factors including number of occupants and devices, simultaneous usage, router range etc. For more information speak to your broadband provider.
Map data ©OpenStreetMap contributors.





