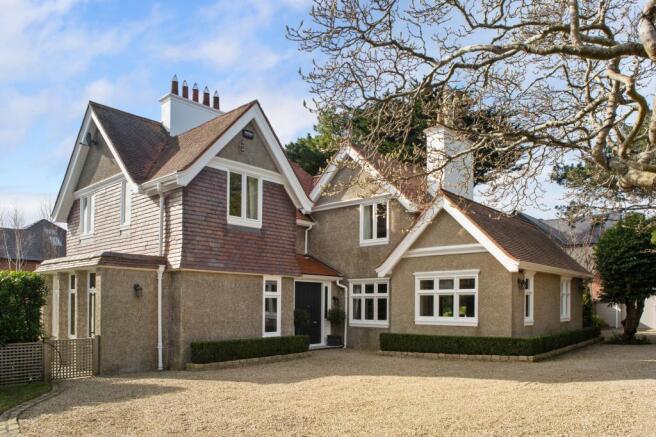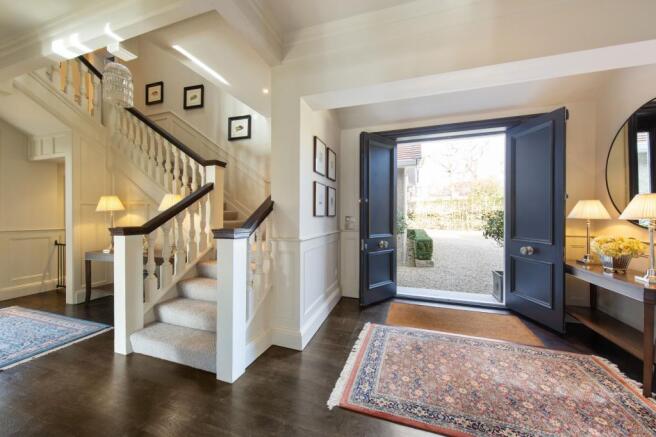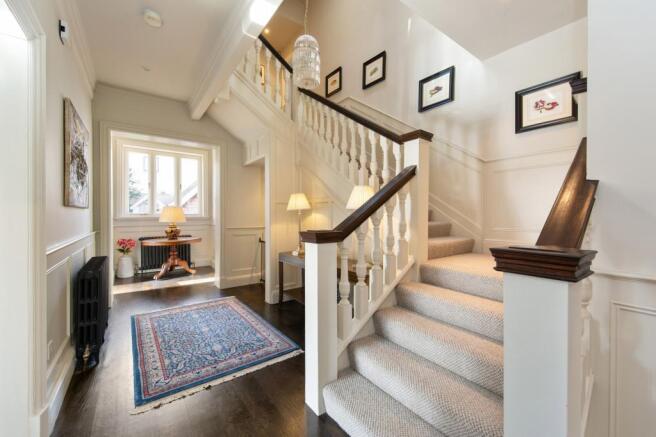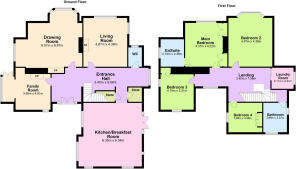Coolgreen, Brennanstown Road, Dublin 18, D18C5K3, Ireland
- PROPERTY TYPE
Detached
- BEDROOMS
4
- SIZE
Ask agent
Key features
- Wonderful detached Orpen residence beautifully presented throughout.
- Mature private grounds which are very private and feature a sunny south aspect to the rear.
- Many original period features.
- Attractive Victorian Salvage radiators and solid oak floors Bespoke joinery
- cabinetry and wardrobes by Newtown Woodworks.
- Stunning generous bespoke Newcastle Design kitchen. Three individual additional reception rooms
- Four generous bedrooms
- one ensuite
- Property has been re wired and re plumbed
- Gas fired central heating
Description
The design of Coolgreen is attributed to Richard Francis Caulfield Orpen (1863-1938), the architect synonymous with the Arts & Crafts style that heavily influenced the design of homes built in Foxrock and Carrickmines at the turn of the last century. In addition to its architectural significance, Coolgreen is a historic Irish home, built c.1900 for Sir Edward O'Farrell KCB (1857-1926), Estate Commissioner of Ireland.
Coolgreen has been recently and lovingly renovated by its present owners and retains a wealth of period features to include fine fireplaces, exposed beams, original joinery, bay windows with seating areas, making the most of the wonderful southerly aspect.
Additional features that the current owners have added are solid oak floors and period radiators from Victorian Salvage, custom woodwork, cabinetry and wardrobes by Newtown Woodworks, and a fine bespoke Newcastle Design kitchen. The property has also been completely re wired and re plumbed with a gas-fired central heating system. The property will suit a variety of discerning buyers with elegantly proportioned, light-filled and adaptable accommodation throughout and all positioned within walking distance of every local amenity.
Internally the property is warm and inviting with a wonderful balance of living and sleeping accommodation. The ground floor comprises of a generous and welcoming reception hall with gallery landing above. Three wonderful reception rooms, each with its own unique character, open off the hall - the spacious dual aspect drawing room with south facing bay, the cozy library / study with direct access to the garden and the warm stylish family room with south and west views over the gardens and the hills beyond. There is a large kitchen/dining room featuring a bespoke Newcastle Design kitchen with generous Island, a separate comms room, understairs storage and a well-appointed guest cloakroom which completes the ground floor accommodation.
On the first floor we have a spacious gallery landing with Velux windows and a generous main family bathroom off the return: the attractive stained-glass door was once the main hall door of the house. The principal bedroom features a sun drenched south facing aspect and a bespoke ensuite shower room with built in wardrobes. There are three other generous bedrooms some with dual aspect and again featuring bespoke built-in wardrobes. a large laundry room is also at this level.
In addition, positioned off the large private and sunny patio / BBQ area accessed directly from the Kitchen / dining area is a spacious annex which has been beautifully constructed matching the architecture of the main house with a coastal-themed interior and cedar shingle walls and roof - currently used as a gym, but could suit a variety of uses including home office. There is also an additional garage / store to the front also designed to match the profiling and tiled roof and tile-clad walls of the main house.
The gardens are truly exceptional, totalling 0.4 of an acre, with the house positioned in the middle of the grounds allowing light to flood the home from every direction. To the front there are manicured flowerbeds featuring mature planting and specimen trees. There are also large mature pines and native trees. There are electric gates with cut stone pillars with terracotta caps leading to a generous gravel drive with cobble lock edging and ample off-street parking. There are wide side gardens which are very private and mature, To the east there are mature lawned grounds with well planted borders and a natural stone patio. To the rear, which is south facing, there are mature lawns and wonderful planted borders with a mix of raised and ground level beds.
To the south west, positioned off the Kitchen, there is a large natural stone patio, the spacious annex, a BBQ area and built in cut stone fireplace. ideal for long summer evenings. This side of the garden also features plenty of mature flowering plants, shrubs and trees.
Ideally located on leafy Brennanstown Road within a short stroll of Foxrock and Cabinteely villages and their trendy eateries, chic boutiques and popular coffee shops. The Park shopping plaza is nearby with a wide selection of shops and restaurants. Sporting and leisure facilities include, Carrickmines Golf Club, Carrickmines Croquet and Lawn Tennis Club, Leopardstown and Foxrock Golf clubs, Westwood and Leopardstown Racecourse, Cabinteely Park with its acres of parkland offer many recreational facilities including a large children's playground. There is a wide choice of Primary and Secondary schools nearby including the well reputed St Brigid's boys and St Brigid's girls primary schools with a wealth of choice for secondary schools close by including Loreto Foxrock, Lycée Francois, Wesley College, Blackrock College, CBC Monkstown, Mount Anville and the highly regarded International school Nord Anglia. The nearby Luas, M50 and N11 provide excellent transport links to the city.
Coolgreen, Brennanstown Road, Dublin 18, D18C5K3, Ireland
NEAREST AIRPORTS
Distances are straight line measurements- Dublin(International)12.6 miles
- Waterford(International)84.0 miles
- Belfast(International)97.2 miles
Advice on buying Irish property
Learn everything you need to know to successfully find and buy a property in Ireland.
Notes
This is a property advertisement provided and maintained by Sherry FitzGerald, Foxrock (reference 144695_DNL250044) and does not constitute property particulars. Whilst we require advertisers to act with best practice and provide accurate information, we can only publish advertisements in good faith and have not verified any claims or statements or inspected any of the properties, locations or opportunities promoted. Rightmove does not own or control and is not responsible for the properties, opportunities, website content, products or services provided or promoted by third parties and makes no warranties or representations as to the accuracy, completeness, legality, performance or suitability of any of the foregoing. We therefore accept no liability arising from any reliance made by any reader or person to whom this information is made available to. You must perform your own research and seek independent professional advice before making any decision to purchase or invest in overseas property.





