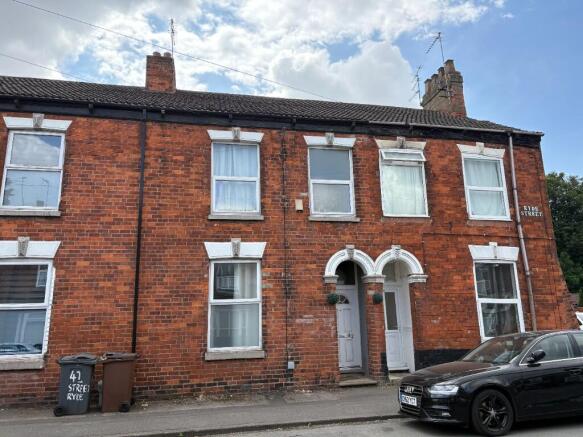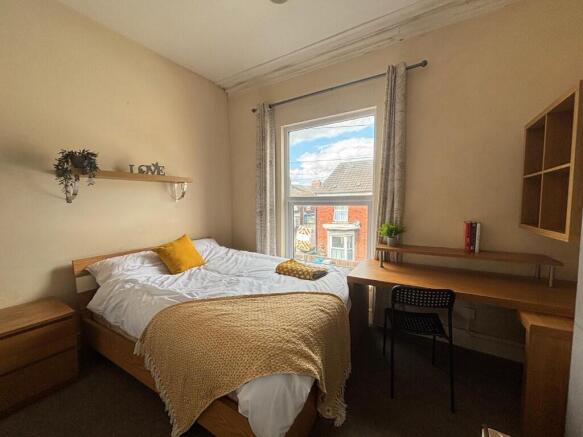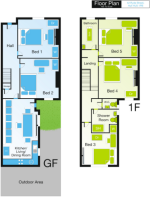Ryde Street, Hull, East Riding Of Yorkshire, HU5

- PROPERTY TYPE
House of Multiple Occupation
- BEDROOMS
5
- BATHROOMS
2
- SIZE
853 sq ft
79 sq m
- TENUREDescribes how you own a property. There are different types of tenure - freehold, leasehold, and commonhold.Read more about tenure in our glossary page.
Freehold
Key features
- Fantastic HMO Investment Opportunity
- 5-Bedroom, 1-Shower room, 1-Bathroom and 1-WC
- Prime East Yorkshire Location, in a Highly Desirable Rental Area
- Mid-Terraced 2-Storey HMO
- Market Rent: £1,950 pcm (Inc. Bills)
- Gross Yield: 15.6%
- ROI: 11.1%
- Low-maintenance Outdoor Space, Perfect for Tenants to Relax or Entertain
- Close Proximity to a Variety of Amenities
- Join our Investor Clubhouse for 24-hour early access to investment properties and get exclusive alerts on price reductions before they hit the open market
Description
Based on 75% LTV with a 5% interest rate and taking buying costs into account (including the buyers fee) the projected cashflow of £516.41 per month and ROI of 11.1% present a strong investment proposition.
The combination of large rooms, natural light, and spacious low-maintenance outdoor space combined with the property location, makes this property highly desirable for tenants and an excellent investment opportunity for buyers.
Upon entering the property, you are welcomed by a hallway that leads directly into the main living areas. The kitchen is modern, featuring glossy black and white cupboards paired with a wood-effect countertop. It's equipped with a gas ring hob, a single oven, and a freestanding fridge, providing ample space for storage and cooking. The dishwasher and washing machine is conveniently placed near the sink. There is a separate dryer.
The property meets with current fire regulation requirements having a fire alarm system installed and a fire blanket in the kitchen.
The living area is furnished with a long white leather sofa, a four-person dining table, and a large wall-mounted TV, offering an ideal space for relaxation and entertaining. Big windows throughout the room flood the space with natural light, creating an inviting and airy atmosphere. The living room features staggered wooden joints, while the kitchen is laid in a herringbone wood pattern, creating a fresh and modern aesthetic
A door in the living room leads to the garden, which is a mix of grass and paving slabs. This outdoor space is 0.038 acres perfect for entertaining during the warmer months. A small metal rack for bike storage and external bins further add to the property's convenience.
The two downstairs bedrooms, located at the front of the property, are both large and bright, offering ample space for comfortable living. Each room is well-furnished with a double bed, desk, wardrobe, side table, wall-mounted TV, and shelves. The generous natural light flooding into both rooms enhances the overall sense of space, making these bedrooms ideal for tenants looking for a peaceful retreat.
Upstairs, the property is divided into two sections by a T-junction. To the left, there are two more spacious bedrooms and a bathroom. The neutral bathroom features a freestanding bath and a heated towel rail, offering a touch of luxury and relaxation.
Adjacent to the bathroom are two large bedrooms, furnished with wooden furniture, including a double bed, side table, wall shelves, and a double-door inbuilt wardrobe. The room is completed with neutral floor-length curtains, a wall-mounted TV, and a wide mirror, providing a calm and inviting space for its occupants. Again, natural daylight pours into both rooms, creating a bright, airy ambiance.
To the right of the stairs, you'll find a WC, a sleek shower room, and another bedroom. The WC is finished in a simple white and neutral decor, providing added convenience for the upper floor. The adjacent shower room exudes a contemporary feel, with bold black, cool grey, and crisp white tiles, accented with a pop of vibrant lime green. It features a large glass shower with a double-door screen, a single sink, and a toilet, offering a modern and functional space. The final bedroom upstairs is the same as the other rooms.
The property sits within an Article 4 area which prevents the conversion of C3 (residential dwellings) into C4 HMO's without planning permission, due to the cap on new supply the demand for these properties has gone up significantly and as such the values are strong. This property was converted prior to the implementation of the A4 and the seller can provide supporting evidence.
This property presents an excellent investment opportunity for property investors seeking to acquire an HMO in East Yorkshire. Located on Ryde Street, it's perfect for expanding an existing portfolio or starting a new one, offering consistent potential for strong rental returns.
To view the comprehensive brochure, please sign up to our Investors Clubhouse by visiting the REALM 47 website.
Buyers premium of 3% + VAT is payable in two parts:
- A non-refundable reservation fee of 25% plus VAT or £1,500 plus VAT (whichever is greater)
- The balance is due upon legal completion (which is collected and paid by the buyers solicitor)
- COUNCIL TAXA payment made to your local authority in order to pay for local services like schools, libraries, and refuse collection. The amount you pay depends on the value of the property.Read more about council Tax in our glossary page.
- Ask agent
- PARKINGDetails of how and where vehicles can be parked, and any associated costs.Read more about parking in our glossary page.
- On street
- GARDENA property has access to an outdoor space, which could be private or shared.
- Back garden
- ACCESSIBILITYHow a property has been adapted to meet the needs of vulnerable or disabled individuals.Read more about accessibility in our glossary page.
- Ask agent
Energy performance certificate - ask agent
Ryde Street, Hull, East Riding Of Yorkshire, HU5
Add an important place to see how long it'd take to get there from our property listings.
__mins driving to your place
Get an instant, personalised result:
- Show sellers you’re serious
- Secure viewings faster with agents
- No impact on your credit score
Your mortgage
Notes
Staying secure when looking for property
Ensure you're up to date with our latest advice on how to avoid fraud or scams when looking for property online.
Visit our security centre to find out moreDisclaimer - Property reference 719. The information displayed about this property comprises a property advertisement. Rightmove.co.uk makes no warranty as to the accuracy or completeness of the advertisement or any linked or associated information, and Rightmove has no control over the content. This property advertisement does not constitute property particulars. The information is provided and maintained by Realm 47, Hull. Please contact the selling agent or developer directly to obtain any information which may be available under the terms of The Energy Performance of Buildings (Certificates and Inspections) (England and Wales) Regulations 2007 or the Home Report if in relation to a residential property in Scotland.
*This is the average speed from the provider with the fastest broadband package available at this postcode. The average speed displayed is based on the download speeds of at least 50% of customers at peak time (8pm to 10pm). Fibre/cable services at the postcode are subject to availability and may differ between properties within a postcode. Speeds can be affected by a range of technical and environmental factors. The speed at the property may be lower than that listed above. You can check the estimated speed and confirm availability to a property prior to purchasing on the broadband provider's website. Providers may increase charges. The information is provided and maintained by Decision Technologies Limited. **This is indicative only and based on a 2-person household with multiple devices and simultaneous usage. Broadband performance is affected by multiple factors including number of occupants and devices, simultaneous usage, router range etc. For more information speak to your broadband provider.
Map data ©OpenStreetMap contributors.





