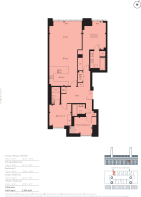1 Waterfront Drive, London, SW10 0AA

- PROPERTY TYPE
Apartment
- BEDROOMS
3
- BATHROOMS
3
- SIZE
1,292 sq ft
120 sq m
Key features
- Prime location in Chelsea, London
- 24-hour concierge service
- Residents' club lounge
- Wellness facilities in Waterfront Club with gym, pool, jacuzzi, sauna and steam room
- Underground parking
- Landscaped gardens
- Waterfront living
- Atrium with water features
- 5 minutes walk to Overground station - Imperial Wharf
Description
Welcome to Powerhouse, an extraordinary residential development at Chelsea Waterfront, where heritage meets contemporary luxury. This iconic building, originally part of the historic Lots Road Power Station, has been meticulously transformed into a collection of exceptional apartments that offer a unique blend of industrial grandeur and modern sophistication.
Unrivaled Location:
Situated on the north bank of the River Thames, Powerhouse enjoys a prime waterfront position in one of London's most desirable postcodes. Just moments from Chelsea Harbour and the King's Road, residents have access to world-class shopping, fine dining, and cultural landmarks. Excellent transport links, including Imperial Wharf Overground and nearby Underground stations, ensure seamless connectivity across London.
Iconic Architecture & Heritage Restoration
Designed by the renowned Sir Terry Farrell, Powerhouse stands as a masterpiece of adaptive reuse, retaining its striking red-brick façade while offering an entirely new standard of luxury living.
Exclusive Residences:
All designed to maximize natural light and stunning river or city views. Each home is meticulously finished with:
* Spacious open-plan layouts for seamless living and entertaining
* Bespoke kitchens featuring Gaggenau kitchen appliances
* Luxurious bathrooms
* Smart home technology, underfloor heating
Five-Star Amenities & Lifestyle
Residents at Powerhouse enjoy an unparalleled lifestyle with access to world-class facilities, including:
* State-of-the-art gym at Waterfront Club
* Indoor swimming pool, jacuzzi, sauna room and steam room
* 24-hour concierge
* Private residents' lounge
* Landscaped gardens and riverside walkways
For more information or to arrange a private viewing, contact us today.
- COUNCIL TAXA payment made to your local authority in order to pay for local services like schools, libraries, and refuse collection. The amount you pay depends on the value of the property.Read more about council Tax in our glossary page.
- Ask developer
- PARKINGDetails of how and where vehicles can be parked, and any associated costs.Read more about parking in our glossary page.
- Disabled parking,Residents
- GARDENA property has access to an outdoor space, which could be private or shared.
- Communal garden
- ACCESSIBILITYHow a property has been adapted to meet the needs of vulnerable or disabled individuals.Read more about accessibility in our glossary page.
- Lift access
Energy performance certificate - ask developer
1 Waterfront Drive, London, SW10 0AA
Add an important place to see how long it'd take to get there from our property listings.
__mins driving to your place
Get an instant, personalised result:
- Show sellers you’re serious
- Secure viewings faster with agents
- No impact on your credit score
Development features
- Every apartment has been designed to create spacious and elegant interiors with views across the River Thames.
- Relax and unwind in the luxuriously appointed, state of the art leisure facility which will include a fully equipped gymnasium with the latest cardio and kinesis equipment, swimming pool, jacuzzi, sauna and steam room.
- Chelsea offers open spaces and green parks on the doorstep for play, exercise, or to explore.
- In the apartments at Powerhouse craftsmanship is everywhere - from the cabinet work in the kitchens to the high quality bathroom finishes. Kitchens feature top of the range fully-integrated appliances and bespoke cabinetry.
About Circadian Limited
THE CIRCADIAN GROUP is a dynamic real estate development company, involved in land acquisition, concept planning, construction, project marketing and asset management. We ensure success by being involved, and in control at the ground level of each development.
Our extensive relationships and focus on Metro Vancouver real estate allows us to effectively develop projects, From Start to Finish.
Your mortgage
Notes
Staying secure when looking for property
Ensure you're up to date with our latest advice on how to avoid fraud or scams when looking for property online.
Visit our security centre to find out moreDisclaimer - Property reference PHH52. The information displayed about this property comprises a property advertisement. Rightmove.co.uk makes no warranty as to the accuracy or completeness of the advertisement or any linked or associated information, and Rightmove has no control over the content. This property advertisement does not constitute property particulars. The information is provided and maintained by Circadian Limited. Please contact the selling agent or developer directly to obtain any information which may be available under the terms of The Energy Performance of Buildings (Certificates and Inspections) (England and Wales) Regulations 2007 or the Home Report if in relation to a residential property in Scotland.
*This is the average speed from the provider with the fastest broadband package available at this postcode. The average speed displayed is based on the download speeds of at least 50% of customers at peak time (8pm to 10pm). Fibre/cable services at the postcode are subject to availability and may differ between properties within a postcode. Speeds can be affected by a range of technical and environmental factors. The speed at the property may be lower than that listed above. You can check the estimated speed and confirm availability to a property prior to purchasing on the broadband provider's website. Providers may increase charges. The information is provided and maintained by Decision Technologies Limited. **This is indicative only and based on a 2-person household with multiple devices and simultaneous usage. Broadband performance is affected by multiple factors including number of occupants and devices, simultaneous usage, router range etc. For more information speak to your broadband provider.
Map data ©OpenStreetMap contributors.




