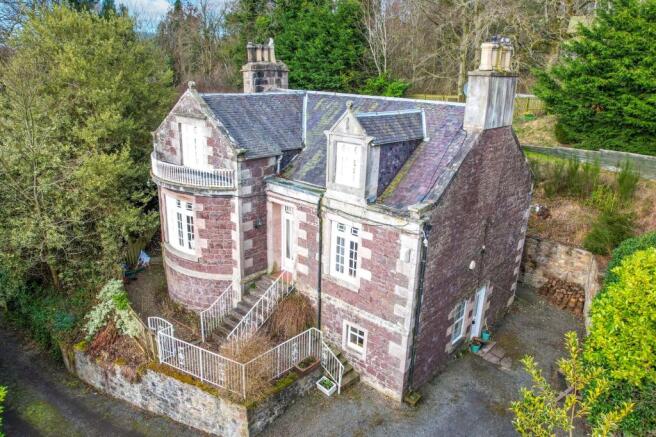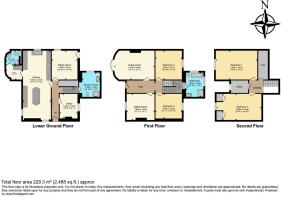
4 Coulter Road, Biggar, ML12

- PROPERTY TYPE
Detached
- BEDROOMS
5
- BATHROOMS
3
- SIZE
2,336 sq ft
217 sq m
- TENUREDescribes how you own a property. There are different types of tenure - freehold, leasehold, and commonhold.Read more about tenure in our glossary page.
Freehold
Key features
- Beautiful period home situated close to the town centre
- Sympathetically modernised to retain the original charm
- Flexible accommodation set over 3 floors
- Set in approximately 3/4's of an acre
Description
Nestled in the heart of Coulter Road, this beautifully preserved and thoughtfully upgraded mid-1800s "B" listed period home is one of the town’s most striking residences. Set within approximately ¾ of an acre of lush, mature gardens, the property exudes charm, character, and elegance, offering a peaceful retreat while being conveniently located close to the town centre.
Boasting mullioned windows, wrought iron balustrades, and elegant Juliet balcony, this home has been sympathetically modernised to blend period character with contemporary comfort. Spanning three floors, the layout offers flexible living accommodation, stunning reception rooms, and luxurious bedrooms, making it an ideal home for families or those who appreciate historic grandeur with modern convenience.
Key Features & Highlights Magnificent Period Features & Stunning Interiors
Retained original period details, including mullioned windows, intricate wrought ironwork, and a sweeping staircase
Beautiful bay-windowed lounge with Adam-style fireplace and stunning views over the hills
Flexible accommodation over three floors, ideal for family living or entertaining
Bespoke Kitchen & Family Living Spaces
Handcrafted bespoke cabinetry in keeping with the home’s character
Granite worktops, central island with wooden worksurface, and integrated wine fridge
Italian stone flooring throughout the kitchen and snug area
Multi-fuel stove set in a sandstone fireplace, creating a warm and inviting atmosphere
Adjoining breakfast/sitting area, perfect for relaxed family gatherings
Flexible Bedrooms/Sitting Rooms Across Three Floors
Ground floor flexibility with two rooms ideal as bedrooms, sitting rooms, or home office spaces, both with fireplaces (one open, one gas) and one with a French door to the rear.
Three first-floor double bedrooms, including one that could serve as a TV room or additional sitting area
Two second-floor bedrooms, including the master with a charming window seat and Juliet balcony overlooking the hills
Dressing room and additional box room for extra storage or potential study space
Two Stunning Contemporary Bathrooms & Additional Shower Room
Mid-landing shower room with walk-in shower, wall-hung vanity basin, and w.c.
Elegant second bathroom with corner bath, walk-in shower, wall-hung basin, and stylish tiling
Ground floor utility/shower room for added practicality
Expansive & Beautifully Landscaped Gardens
Horseshoe driveway to the front with garage and separate store, both with power—ideal potential for development to workshop or studio use subject to consents
Terraced gardens offering multiple levels of interest, from expansive lawns to secluded seating areas
Charming upper decked area, perfectly positioned to enjoy breathtaking views over the hills and Culter Fell
A haven for children to explore or an idyllic retreat for relaxation and entertaining
A true gem of period architecture, this magnificent home effortlessly combines historic charm with modern living. Its spacious and versatile interior, stunning reception rooms, and beautifully landscaped gardens create a unique opportunity to own a one-of-a-kind home in a convenient location.
With unparalleled views, expansive grounds, and impeccably preserved period details, this home is perfect for those seeking a grand yet comfortable residence in a picturesque setting.
Viewing is highly recommended to fully appreciate the elegance and charm of this exceptional property.
EPC Rating: D
Shower Room
2.16m x 1.9m
Kitchen
9.53m x 3.51m
Sitting Room
3.9m x 3.61m
Study
3.28m x 2.47m
Shower Room
3.29m x 2.38m
Bedroom
3.64m x 3.33m
Bedroom
3.92m x 3.57m
Sitting Room
3.69m x 3.53m
Lounge
5.32m x 3.84m
Bathroom
3.29m x 2.38m
Bedroom
5.59m x 3.87m
Bedroom
5.99m x 3.3m
- COUNCIL TAXA payment made to your local authority in order to pay for local services like schools, libraries, and refuse collection. The amount you pay depends on the value of the property.Read more about council Tax in our glossary page.
- Band: G
- PARKINGDetails of how and where vehicles can be parked, and any associated costs.Read more about parking in our glossary page.
- Yes
- GARDENA property has access to an outdoor space, which could be private or shared.
- Private garden
- ACCESSIBILITYHow a property has been adapted to meet the needs of vulnerable or disabled individuals.Read more about accessibility in our glossary page.
- Ask agent
4 Coulter Road, Biggar, ML12
Add an important place to see how long it'd take to get there from our property listings.
__mins driving to your place
Get an instant, personalised result:
- Show sellers you’re serious
- Secure viewings faster with agents
- No impact on your credit score
Your mortgage
Notes
Staying secure when looking for property
Ensure you're up to date with our latest advice on how to avoid fraud or scams when looking for property online.
Visit our security centre to find out moreDisclaimer - Property reference 87569131-2948-4614-8425-0596d2ef3afa. The information displayed about this property comprises a property advertisement. Rightmove.co.uk makes no warranty as to the accuracy or completeness of the advertisement or any linked or associated information, and Rightmove has no control over the content. This property advertisement does not constitute property particulars. The information is provided and maintained by Remax Clydesdale & Tweeddale, Biggar. Please contact the selling agent or developer directly to obtain any information which may be available under the terms of The Energy Performance of Buildings (Certificates and Inspections) (England and Wales) Regulations 2007 or the Home Report if in relation to a residential property in Scotland.
*This is the average speed from the provider with the fastest broadband package available at this postcode. The average speed displayed is based on the download speeds of at least 50% of customers at peak time (8pm to 10pm). Fibre/cable services at the postcode are subject to availability and may differ between properties within a postcode. Speeds can be affected by a range of technical and environmental factors. The speed at the property may be lower than that listed above. You can check the estimated speed and confirm availability to a property prior to purchasing on the broadband provider's website. Providers may increase charges. The information is provided and maintained by Decision Technologies Limited. **This is indicative only and based on a 2-person household with multiple devices and simultaneous usage. Broadband performance is affected by multiple factors including number of occupants and devices, simultaneous usage, router range etc. For more information speak to your broadband provider.
Map data ©OpenStreetMap contributors.





