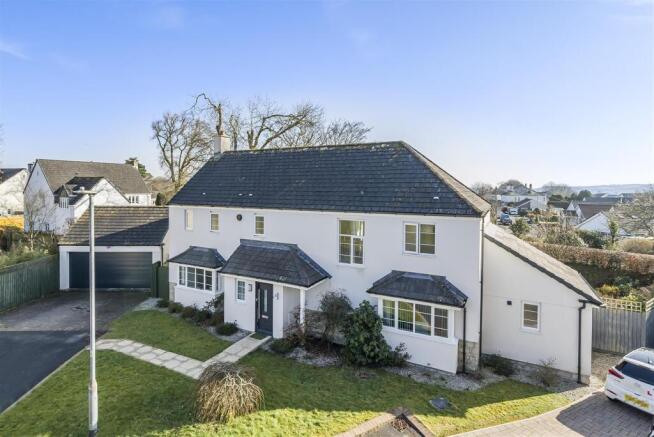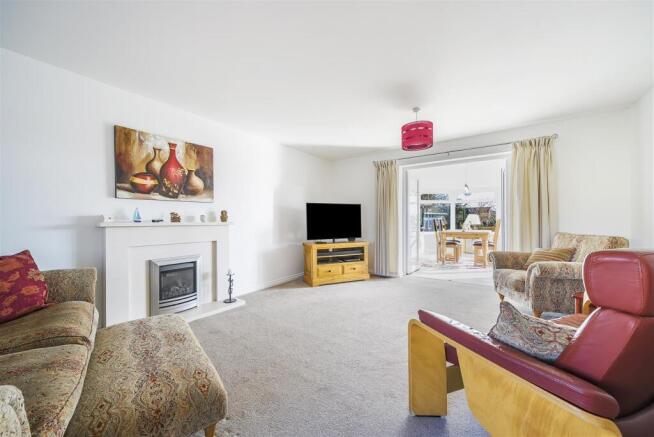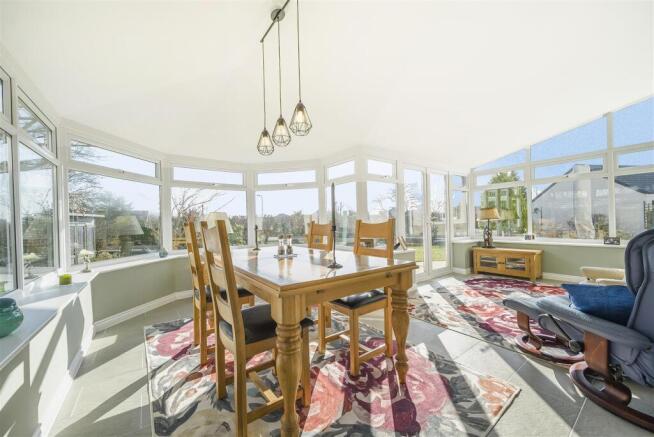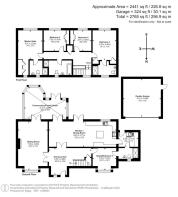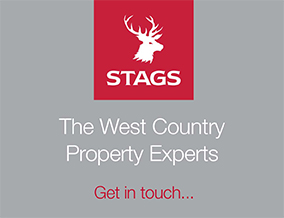
Limes Lane, Tavistock

- PROPERTY TYPE
Detached
- BEDROOMS
5
- BATHROOMS
4
- SIZE
2,441 sq ft
227 sq m
- TENUREDescribes how you own a property. There are different types of tenure - freehold, leasehold, and commonhold.Read more about tenure in our glossary page.
Freehold
Key features
- Chain-free Home of 2,440sq.ft
- Bright and Versatile
- 4/5 Bedrooms, 4 Bathrooms
- 32ft Kitchen/Dining Room
- Triple-aspect Conservatory
- Double Garage and Drive
- Large, South-facing Garden
- Private Cul-de-sac
- Freehold
- Council Tax Band: F
Description
Situation - This superb, modern detached house can be found on the northern outskirts of Tavistock, tucked away in an exclusive cul-de-sac of only five executive homes which enjoy an open outlook across neighbouring communal parkland gardens. The town's many facilities and amenities are accessible within 0.75 miles.
Tavistock is a thriving market town in West Devon forming part of a designated World Heritage Site, rich in history and tradition dating to the 10th century. Today, the town offers a superb range of shopping, recreational and educational facilities, including the sought-after private and independent school, Mount Kelly. Plymouth, with its coastal access, is 14 miles to the south. The city of Exeter lies 45 miles to the northeast, providing air, rail and motorway connections to the rest of the UK.
Description - Built in 2007, this extremely spacious, contemporary-style detached house offers comfortable and practical living space complemented externally by beautiful, south-facing landscaped gardens, a large double garage and extensive parking. Finished to a high standard and maintained in excellent condition, with recent improvements including a new solid conservatory roof, the versatile accommodation of 2,440sq.ft provides up to 5 bedrooms and 4 bathrooms, including the potential for a ground-floor en-suite bedroom.
This flexibility makes the property an ideal home for large and active families, as well as those requiring multi-generational living or looking to work from home. There is no onward chain.
Accommodation - The house is characterised by some extremely bright, well-proportioned rooms that can be configured to cater for different lifestyles and requirements. Attractive views of the communal parkland grounds can be enjoyed to the front, with an outlook over the garden at the rear. Briefly, the accommodation can be summarised as follows: a spacious and welcoming reception hallway; a sizeable dual-aspect sitting room centred around a gas fire; a socially-oriented 32' kitchen/dining room leading out to the rear garden; an adjoining utility; a valuable, triple-aspect conservatory/family room with its own set of patio doors to the garden; a good-size home office/ground floor bedroom; an adjoining wet room; four first-floor double bedrooms all with storage and a rear outlook, including a master suite featuring a contemporary en-suite shower room and a walk-in dressing area, plus a second en-suite double, and; a large 4-piece family bathroom.
Of particular note, the superbly equipped kitchen features a central island and black granite worktops, incorporating a 1.5-bowl ceramic sink with mixer tap. Appliances include an integrated dishwasher, an American-style fridge/freezer with plumbing, and a gas-fired Aga range cooker with a 6-ring hob, double oven and grill.
Outside - To the front of the house is a large block-paved driveway sufficient for several vehicles. The double garage has a remote-controlled electric door, power, lighting and overhead storage. The colourful, south-facing rear garden is an undoubted highlight, offering an excellent degree of privacy and shelter with ample space for active families. To one side is a timber garden shed, plus a timber summerhouse on a paved patio. Outside the conservatory and dining room is a large paved sun terrace, also south-facing, that is perfect for entertaining and social occasions, with raised timber decking.
Services - Mains electricity, gas, water and drainage. Gas central heating (electric underfloor heating in the wet room). Full Fibre To The Premises (FTTP) Broadband. Mobile voice/data services are available with all four major providers (source: Ofcom's online service checker). Please note that the agents have neither inspected nor tested these services.
Viewings And Directions - Strictly by prior appointment with Stags. The What3words reference is ///arrow.back.counts. For detailed directions, please contact the office.
Agent's Note - An annual management fee is payable for maintenance of the communal parts of the estate. In 2024 the payment was £278. The property is held in Freehold.
Brochures
Limes Lane, Tavistock- COUNCIL TAXA payment made to your local authority in order to pay for local services like schools, libraries, and refuse collection. The amount you pay depends on the value of the property.Read more about council Tax in our glossary page.
- Band: F
- PARKINGDetails of how and where vehicles can be parked, and any associated costs.Read more about parking in our glossary page.
- Yes
- GARDENA property has access to an outdoor space, which could be private or shared.
- Yes
- ACCESSIBILITYHow a property has been adapted to meet the needs of vulnerable or disabled individuals.Read more about accessibility in our glossary page.
- Ask agent
Limes Lane, Tavistock
Add an important place to see how long it'd take to get there from our property listings.
__mins driving to your place
Get an instant, personalised result:
- Show sellers you’re serious
- Secure viewings faster with agents
- No impact on your credit score
Your mortgage
Notes
Staying secure when looking for property
Ensure you're up to date with our latest advice on how to avoid fraud or scams when looking for property online.
Visit our security centre to find out moreDisclaimer - Property reference 33744788. The information displayed about this property comprises a property advertisement. Rightmove.co.uk makes no warranty as to the accuracy or completeness of the advertisement or any linked or associated information, and Rightmove has no control over the content. This property advertisement does not constitute property particulars. The information is provided and maintained by Stags, Tavistock. Please contact the selling agent or developer directly to obtain any information which may be available under the terms of The Energy Performance of Buildings (Certificates and Inspections) (England and Wales) Regulations 2007 or the Home Report if in relation to a residential property in Scotland.
*This is the average speed from the provider with the fastest broadband package available at this postcode. The average speed displayed is based on the download speeds of at least 50% of customers at peak time (8pm to 10pm). Fibre/cable services at the postcode are subject to availability and may differ between properties within a postcode. Speeds can be affected by a range of technical and environmental factors. The speed at the property may be lower than that listed above. You can check the estimated speed and confirm availability to a property prior to purchasing on the broadband provider's website. Providers may increase charges. The information is provided and maintained by Decision Technologies Limited. **This is indicative only and based on a 2-person household with multiple devices and simultaneous usage. Broadband performance is affected by multiple factors including number of occupants and devices, simultaneous usage, router range etc. For more information speak to your broadband provider.
Map data ©OpenStreetMap contributors.
