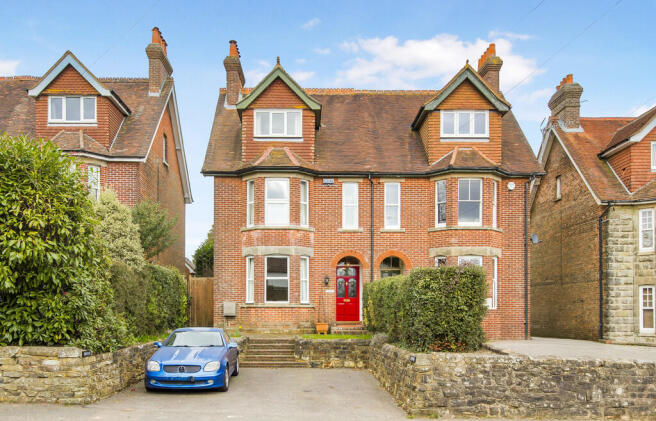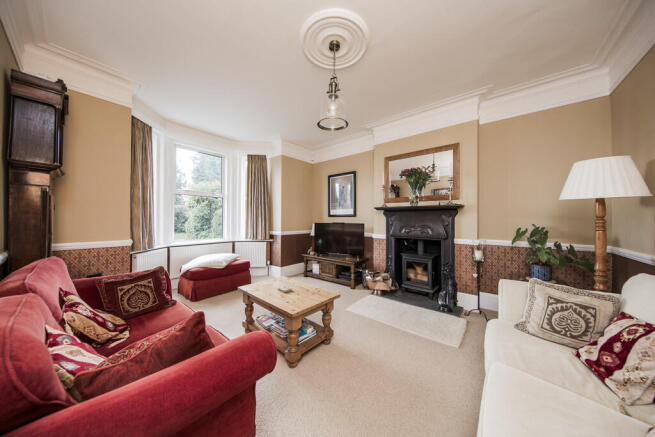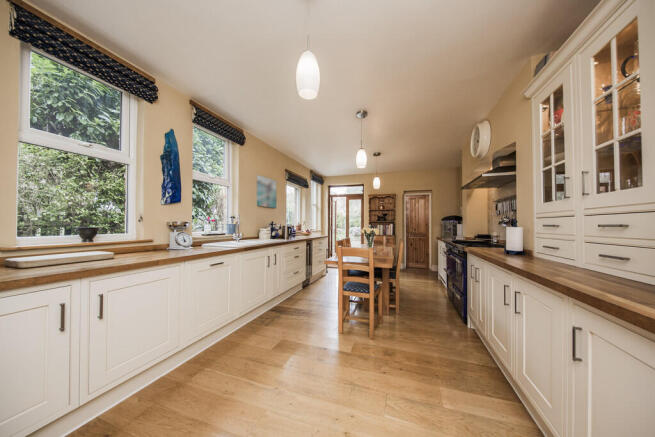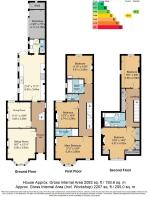
Crowborough Hill, Crowborough

- PROPERTY TYPE
Semi-Detached
- BEDROOMS
5
- BATHROOMS
3
- SIZE
2,083 sq ft
194 sq m
- TENUREDescribes how you own a property. There are different types of tenure - freehold, leasehold, and commonhold.Read more about tenure in our glossary page.
Freehold
Key features
- Semi-Detached Period House
- 5 Bedrooms
- 2 Bathrooms & 1 En Suite
- 2 Reception Rooms
- Off Road Parking
- Energy Efficiency Rating: D
- Utility Room & Downstairs WC
- Generous Rear Garden
- Full Of Characterful Features
- Good Access To Local Amenities
Description
Entrance Hall - Sitting Room - Dining Room - Kitchen/Breakfast Room - Utility Room - WC - Five Bedrooms - En Suite Shower Room - Two Family Bathrooms - Off Road Parking - Front & Rear Gardens
OPEN PORCH: Quarry tiled paved entrance and bespoke wooden door with stained glass inserts opens into:
ENTRANCE HALL: Coir entrance matting, traditional style radiator, understairs cupboard housing electricity consumer unit and smart meter.
SITTING ROOM: Recently installed wood burning stove set into a period cast iron fireplace with mantle and slate hearth, fitted carpet, three radiators and bay window to front.
DINING ROOM: Currently used as an office/music room featuring a period cast iron fireplace with mantle and tiled hearth, fitted carpet, radiator and window to rear.
KITCHEN/BREAKFAST ROOM: Range of shaker style high and low level units to include a pull out larder cupboard and wooden oak worksurfaces incorporating a one and half bowl Butler sink. Integrated appliances include a Stoves triple oven with warming drawer, 7-ring hob with tiled splashback and extractor fan over, a dishwasher, tall fridge/freezer, low level freezer and a wine fridge. French oak flooring, four windows to side with fitted blinds and French doors open to a rear patio and garden beyond.
UTILITY ROOM: Low level units, oak worksurface with Butler sink, space for washer/dryer, French oak flooring, two windows to side, door to wc and subject to a few minor alterations is access to the workshop.
DOWNSTAIRS WC: Low level traditional style wc, sink with traditional taps set into a wooden vanity unit, chrome heated towel rail, fitted glass mirror and French oak flooring.
FIRST FLOOR LANDING: Smoke alarm, fitted carpet and a radiator.
MAIN BEDROOM: Traditional style fireplace with tiled cheeks, tiled hearth and wooden mantle, fitted carpet, two sets of windows to the front, one being set into a bay and door into:
EN SUITE SHOWER ROOM: Fully tiled walk-in enclosure with rainfall showerhead and separate handheld shower attachment, sink set into a vanity unit with drawer storage below and glass mirror above, low level wc, traditional style radiator, shower point, ceramic tiled flooring and obscured window to side.
BEDROOM: Cast iron fireplace and mantle with tiled hearth, sink set into vanity unit, fitted carpet, radiator and window to rear.
BEDROOM: Traditional style fireplace with wooden mantle and tiled hearth, traditional style corner sink set into wooden vanity unit, fitted carpet, radiator and window to rear.
FAMILY BATHROOM: Panelled bath, fully tiled walk-in corner enclosure with rainfall showerhead and separate handheld shower attachment, sink with mirror above, wooden effect flooring and obscured window to side with fitted blind.
WC: Traditional style cistern, low level wc, wash hand basin with tiled splashback, mirror above and set into a wooden vanity unit, chrome heated towel rail, parquet flooring, part panelled walling and window to side.
SECOND FLOOR LANDING: Range of cupboards housing hot water tank, Baxi boiler and eaves and shelved storage space. Fitted carpet and Velux window.
BEDROOM: Fitted wardrobe, cast iron fireplace and mantle with tiled hearth, cupboard with access to fully boarded loft with light, two further eaves storage cupboards, fitted carpet, high and low level feature beams and dual aspect with window to side and window to front with far reaching views towards Heathfield and South Downs.
BEDROOM: Eaves storage, fitted carpet, radiator and window overlooking the rear garden.
FAMILY BATHROOM: Panelled bath, fully tiled corner walk-in shower enclosure, low level wc, pedestal wash hand basin, wooden flooring, two chrome heated towel rails, shaver point, fixed mirror and Velux window.
OUTSIDE: To the front is a tarmac driveway providing off road parking and shallow steps rising to main entrance. The remainder of the garden is predominately laid to lawn with Sussex stone borders and hedge boundaires. To the side of the property a wooden gate provides side access via a brick paved pathway, high level sleeper style borders and an open log store. The rear garden benefits from a brick paved patio adjacent to the property, ideally suited for outside seating and entertaining. The remainder of the garden is principally laid to lawn with a small pond and incorporates a variety of mature and established planting to include a beautiful flowering pink cherry tree, silver birch and a selection of fruit trees. To the rear of the garden is a greenhouse and a summerhouse with plenty of room for storage. In addition is a kitchen garden and a large workshop with electric strip lighting and areas of shelving.
SITUATION: Crowborough, the largest and highest inland town in East Sussex, is nestled within the picturesque High Weald Area of Outstanding Natural Beauty and borders the Ashdown Forest. The town centre has a charming atmosphere, offering a wide variety of supermarkets, independent shops, restaurants, and cafes. The area boasts excellent state and private schools for both junior and secondary levels, alongside the Crowborough Leisure Centre, which features a swimming pool, gym, sports hall, and a children's playground. The town is well-connected with a mainline railway station offering services to London, as well as a good selection of bus routes.
COUNCIL TAX BAND: D
TENURE: Freehold
VIEWING: By appointment with Wood & Pilcher Crowborugh
ADDITIONAL INFORMATION: Broadband Coverage search Ofcom checker
Mobile Phone Coverage search Ofcom checker
Flood Risk - Check flooding history of a property England -
Services - Mains Water, Gas, Electricity & Drainage
Heating - Gas Heating
Brochures
Property Brochure- COUNCIL TAXA payment made to your local authority in order to pay for local services like schools, libraries, and refuse collection. The amount you pay depends on the value of the property.Read more about council Tax in our glossary page.
- Band: D
- PARKINGDetails of how and where vehicles can be parked, and any associated costs.Read more about parking in our glossary page.
- Off street
- GARDENA property has access to an outdoor space, which could be private or shared.
- Yes
- ACCESSIBILITYHow a property has been adapted to meet the needs of vulnerable or disabled individuals.Read more about accessibility in our glossary page.
- Ask agent
Crowborough Hill, Crowborough
Add an important place to see how long it'd take to get there from our property listings.
__mins driving to your place
Get an instant, personalised result:
- Show sellers you’re serious
- Secure viewings faster with agents
- No impact on your credit score



Your mortgage
Notes
Staying secure when looking for property
Ensure you're up to date with our latest advice on how to avoid fraud or scams when looking for property online.
Visit our security centre to find out moreDisclaimer - Property reference 100843033290. The information displayed about this property comprises a property advertisement. Rightmove.co.uk makes no warranty as to the accuracy or completeness of the advertisement or any linked or associated information, and Rightmove has no control over the content. This property advertisement does not constitute property particulars. The information is provided and maintained by Wood & Pilcher, Crowborough. Please contact the selling agent or developer directly to obtain any information which may be available under the terms of The Energy Performance of Buildings (Certificates and Inspections) (England and Wales) Regulations 2007 or the Home Report if in relation to a residential property in Scotland.
*This is the average speed from the provider with the fastest broadband package available at this postcode. The average speed displayed is based on the download speeds of at least 50% of customers at peak time (8pm to 10pm). Fibre/cable services at the postcode are subject to availability and may differ between properties within a postcode. Speeds can be affected by a range of technical and environmental factors. The speed at the property may be lower than that listed above. You can check the estimated speed and confirm availability to a property prior to purchasing on the broadband provider's website. Providers may increase charges. The information is provided and maintained by Decision Technologies Limited. **This is indicative only and based on a 2-person household with multiple devices and simultaneous usage. Broadband performance is affected by multiple factors including number of occupants and devices, simultaneous usage, router range etc. For more information speak to your broadband provider.
Map data ©OpenStreetMap contributors.





