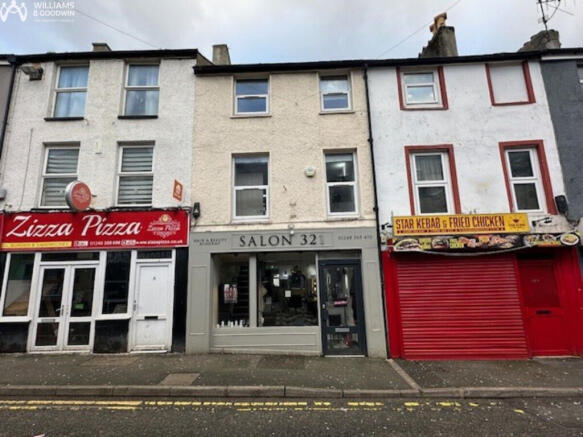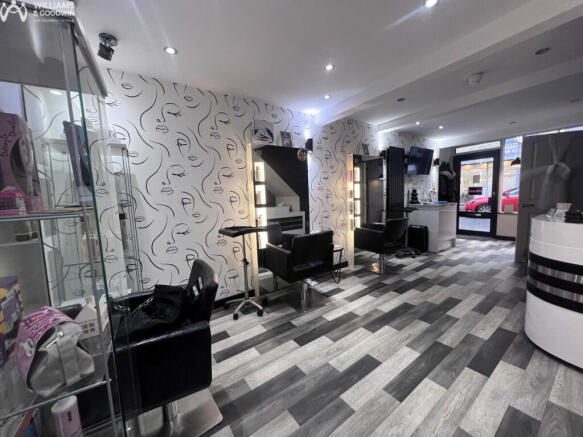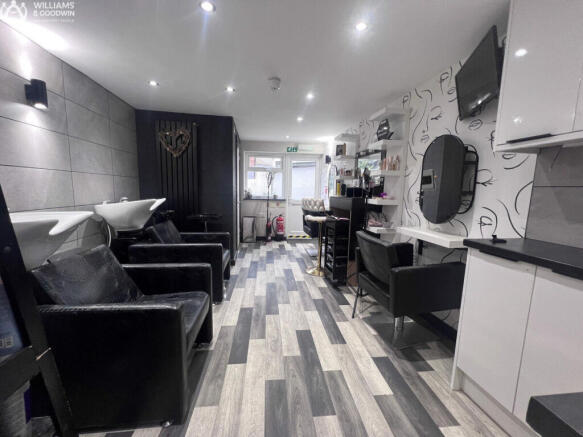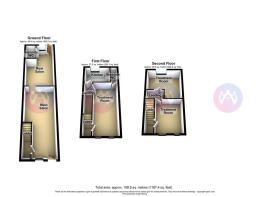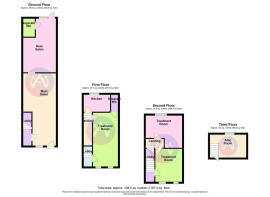Commercial property for sale
High Street, Bangor, Gwynedd, LL57
- PROPERTY TYPE
Commercial Property
- SIZE
1,139 sq ft
106 sq m
Key features
- Modernised Commercial Property with Residential Potential
- Ground Floor Currently Operating as a Hairdressing Salon
- Two Upper Floors with Treatment Rooms
- Potential to Convert Upper Floors to Residential Use (STP)
- uPVC Double Glazing & Gas Central Heating
- EPC: D / Council Tax:
Description
This neatly refurbished unit is ideal for continued use as a salon, or a variety of other alternative retail opportunities, or as a mixed-use property. It benefits from a high standard of renovation throughout, including uPVC double glazing and gas-fired central heating, ensuring both energy efficiency and a professional finish.
Contact us today to arrange your viewing!
Ground Floor Layout
Main Salon
24' 10'' x 11' 3'' max (7.56m x 3.43m)
Featuring a glazed window and entrance door offering over 8 feet of window frontage, this spacious salon has a contemporary, inviting design. The front area accommodates four hairdressing workstations, a reception area, and two radiators.
Rear Salon
18' 5''max x 11' 3'' (5.61m x 3.43m)
The rear salon includes two additional hairdressing workstations and two backwash sinks. A uPVC double-glazed window and door overlook the enclosed rear yard.
Separate WC 1
A modern wash hand basin and WC are located off the salon area.
Separate WC 2
Modern WC with wash hand basin and single radiator.
Side Lobby
Partitioned from the main space, this area features a full-height window and presents an opportunity to create a separate access to the upper floors (subject to regulations).
First Floor Layout
Kitchen
9' 1'' x 5' 10'' (2.77m x 1.78m)
Refitted with a single drainer sink and double base cupboard, complemented by a working surface. Includes a uPVC double-glazed rear window and single radiator.
Treatment Room
18' 6'' x 8' 7'' (5.63m x 2.61m)
Bright and spacious, this room features two uPVC double-glazed front windows and a single radiator.
Lobby 1
Provides access to the staircase leading to the second floor.
Lobby 2
Leads to a staircase ascending to the third floor.
Second Floor Layout
Treatment Room 1
12' 6'' x 11' 1'' (3.81m x 3.38m)
Includes a recessed area with base cupboard and wash hand basin, a uPVC double-glazed rear window, and double radiator.
Treatment Room 2
11' 4'' x 9' 3'' (3.45m x 2.82m)
Features a base cupboard with wash hand basin, two uPVC double-glazed front windows, and a double radiator.
Third Floor Attic Room
12' 6'' x 7' 11'' (3.81m x 2.41m)
This additional room benefits from a roof light window to the rear, offering further storage or functional space.
Outside Space
To the rear is a good-sized enclosed patio yard, perfect for seating or relaxation, adding value to the property as either a business or residential investment.
Tenure
We have been advised that the property is held on a freehold basis.
Energy Performance Certificates
EPC 1High Street, Bangor, Gwynedd, LL57
NEAREST STATIONS
Distances are straight line measurements from the centre of the postcode- Bangor Station0.7 miles
- Llanfairpwll Station3.6 miles




Notes
Disclaimer - Property reference RX563554. The information displayed about this property comprises a property advertisement. Rightmove.co.uk makes no warranty as to the accuracy or completeness of the advertisement or any linked or associated information, and Rightmove has no control over the content. This property advertisement does not constitute property particulars. The information is provided and maintained by Williams & Goodwin The Property People, Bangor. Please contact the selling agent or developer directly to obtain any information which may be available under the terms of The Energy Performance of Buildings (Certificates and Inspections) (England and Wales) Regulations 2007 or the Home Report if in relation to a residential property in Scotland.
Map data ©OpenStreetMap contributors.
