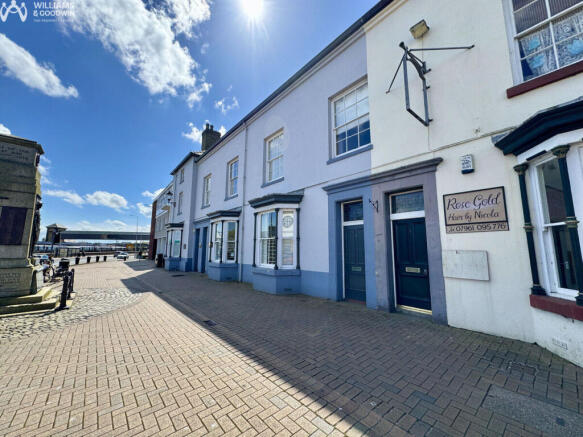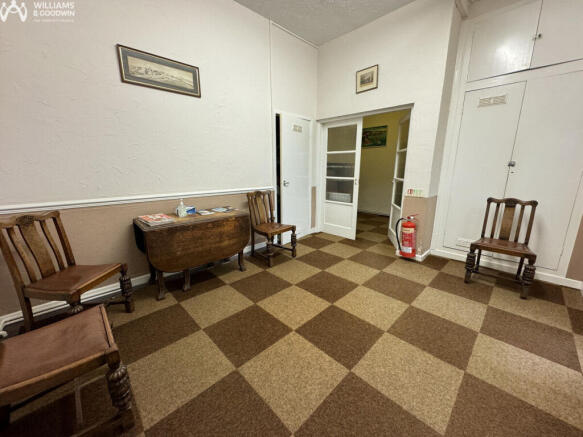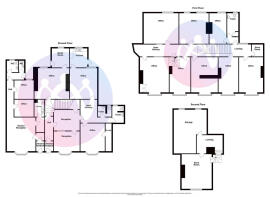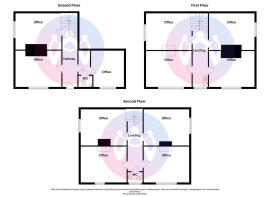Office for sale
Victoria Terrace, Holyhead, Anglesey, LL65
- PROPERTY TYPE
Office
- SIZE
2,443 sq ft
227 sq m
Key features
- Ready Made Investment Opportunity
- Long Standing Tenants
- Close to Local Transport Links
- Sought After Location
- EPC: Dentist Office: E Solicitors Building: TBC Vacant Unit :D
Description
Number 2 Victoria Terrace is occupied on a business lease to the ground floor (operating as a dentist). Currently holding over at an annual rent of £5,000 p.a. The first floor of Number 2 Victoria Terrace is also occupied on a different business lease to a different tenant (solicitors) who also occupy Number 3 and 4 Victoria Terrace at a rent of £8,000 p.a. They too are currently holding over. To the rear, attached to the main properties is Number 6 Victoria Terrace that is currently vacant, partly refurbished.
Ground Floor 1
Ground Floor 2
Entrance Vestibule
Door to:
Dentist Reception
17' 5'' x 14' 9'' (5.32m x 4.49m)
Bay window to front, radiator to side, doors to:
Kitchen 1
8' 8'' x 6' 8'' (2.64m x 2.04m)
Fitted with a range of base and eye level units, stainless steel sink unit.
Kitchen 2
8' 11'' x 9' 9'' (2.72m x 2.97m)
Window to rear, fitted with base level units.
Hall 1
Radiator to side, doors to:
Hall 2
Stairs leading to first floor, doors to:
Office 1
10' 0'' x 9' 1'' (3.04m x 2.76m)
Radiator to side
Office 2
10' 0'' x 9' 7'' (3.04m x 2.92m)
Window to rear, radiator to side
Office 3
17' 11'' x 15' 10'' (5.46m x 4.83m)
Window to rear, radiator to rear, door to:
Office 4
12' 7'' x 14' 4'' (3.83m x 4.36m)
Bay window to front, door to:
Office 5
14' 0'' x 15' 10'' (4.27m x 4.83m)
Window to rear, radiator to side, door to:
Office 6
8' 10'' x 15' 9'' (2.69m x 4.8m)
Window to rear
Office 7
18' 1'' x 12' 4'' (5.52m x 3.76m)
Window to front
Office 8
10' 3'' x 18' 2'' (3.12m x 5.53m)
Window to front
Office 9
13' 9'' x 18' 1'' (4.18m x 5.52m)
Window to front
Office 10
18' 1'' x 10' 9'' (5.52m x 3.28m)
Window to front
Office 11
15' 0'' x 15' 7'' (4.57m x 4.76m)
Two windows to rear
Office 12
17' 11'' x 15' 2'' (5.46m x 4.63m)
Window to rear
Office 13
14' 10'' x 17' 10'' (4.53m x 5.44m)
Window to front.
Office 14
15' 1'' x 11' 11'' (4.6m x 3.63m)
Hardwood single glazed sash window to front
Office 15
15' 1'' x 12' 0'' (4.61m x 3.67m)
Hardwood single glazed sash window to side
Office 16
12' 0'' x 10' 10'' (3.65m x 3.31m)
Hardwood single glazed sash window to front
Office 17
15' 0'' x 11' 10'' (4.58m x 3.6m)
Hardwood single glazed sash window to front, fireplace
Office 18
15' 0'' x 12' 1'' (4.58m x 3.68m)
Hardwood single glazed sash window to side, fireplace
WC 1
Fitted with a two piece suite comprising pedestal hand wash basin and low level WC
WC 2
Window to rear, fitted with a two piece suite comprising pedestal hand wash basin and low level WC
WC 3
Fitted with two piece suite comprising, pedestal wash hand basin and low-level WC
Entrance Vestiuble
Door to:
Boiler Room
9' 10'' x 8' 11'' (3m x 2.73m)
Window to rear, door to outside area.
Reception 1
12' 5'' x 10' 8'' (3.78m x 3.24m)
Built in storage cupboard and under stair storage, doors to:
Reception 2
10' 3'' x 13' 4'' (3.12m x 4.06m)
Bay window to front, frosted window to rear,
Inner Hallway 1
Doors leading to:
Inner Hallway 2
Stairs leading to loft space, doors to:
Storage 1
3' 1'' x 14' 4'' (0.95m x 4.36m)
Storage 2
16' 11'' x 21' 10'' (5.15m x 6.66m) MAX
Two windows to rear
Toilet 1
6' 0'' x 8' 7'' (1.82m x 2.61m)
Fitted with a two piece suite comprising pedestal hand wash basin and low level WC, window to rear
Toilet 2
7' 1'' x 5' 6'' (2.15m x 1.68m)
Fitted with a two piece suite comprising pedestal hand wash basin and low level WC, window to rear
Toilet 3
5' 9'' x 12' 0'' (1.76m x 3.65m)
Window to rear, fitted with low level WC and pedestal hand wash basin
First Floor 1
First Floor 2
Landing 1
Doors to:
Landing 2
Doors to:
Landing 3
Hardwood single glazed sash window to front, doors to:
Store Room 1
5' 9'' x 5' 7'' (1.76m x 1.69m)
Store Room 2
15' 6'' x 17' 11'' (4.72m x 5.45m)
Window to front
Second Floor
6 Victoria Terrace
Hallway
Stairs leading up, doors to:
Energy Performance Certificates
EPC 1Victoria Terrace, Holyhead, Anglesey, LL65
NEAREST STATIONS
Distances are straight line measurements from the centre of the postcode- Holyhead Station0.2 miles
- Valley Station3.5 miles
About Williams & Goodwin The Property People, Holyhead
2 Market Buildings Stanley Street, Holyhead, LL65 1HH




Notes
Disclaimer - Property reference RX563503. The information displayed about this property comprises a property advertisement. Rightmove.co.uk makes no warranty as to the accuracy or completeness of the advertisement or any linked or associated information, and Rightmove has no control over the content. This property advertisement does not constitute property particulars. The information is provided and maintained by Williams & Goodwin The Property People, Holyhead. Please contact the selling agent or developer directly to obtain any information which may be available under the terms of The Energy Performance of Buildings (Certificates and Inspections) (England and Wales) Regulations 2007 or the Home Report if in relation to a residential property in Scotland.
Map data ©OpenStreetMap contributors.





