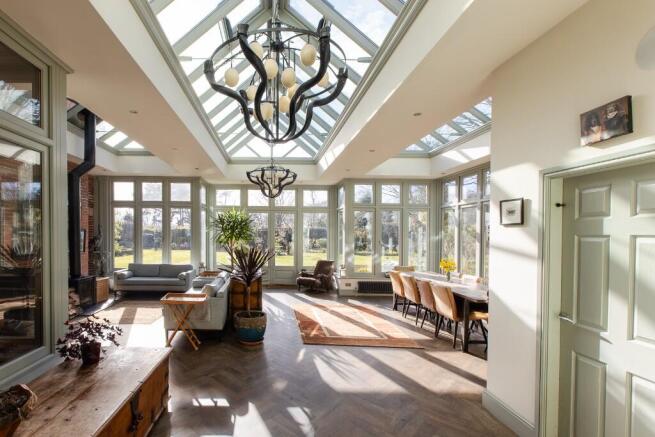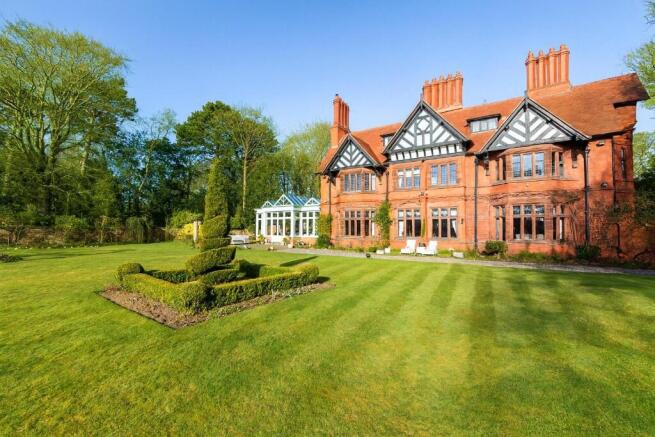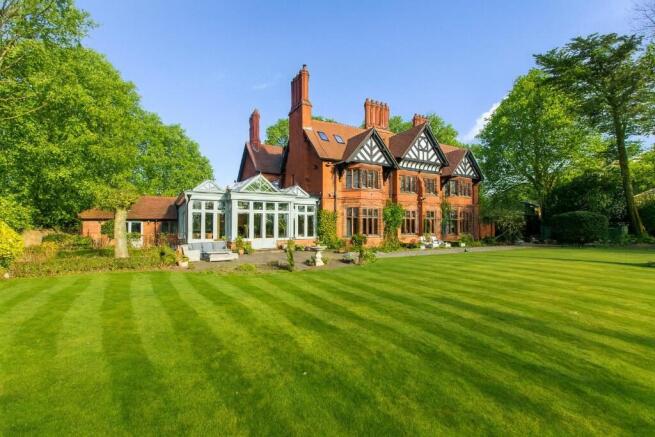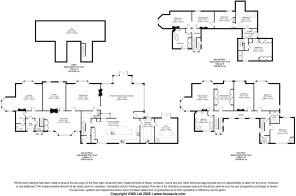Noctorum Lane, Prenton, Wirral, Merseyside, CH43

- PROPERTY TYPE
Detached
- BEDROOMS
7
- BATHROOMS
5
- SIZE
7,517 sq ft
698 sq m
- TENUREDescribes how you own a property. There are different types of tenure - freehold, leasehold, and commonhold.Read more about tenure in our glossary page.
Freehold
Key features
- MAGNIFICENT 7 BEDROOM DETACHED HOME
- ENVIABLE ENTERTAINING SPACE
- IMPRESSIVE ORIGINAL FEATURES
- STUNNING NEWLY BUILT ORANGERY
- TRANQUIL AND PRIVATE GROUNDS
- SOUGHT AFTER LOCATION
- STAMP DUTY PAID BY THE VENDOR*
Description
This house is simply breathtaking. Entering through the carved oak doors into the reception hall, the grandeur is superb - from the ornately carved mantelpiece above a gas fireplace and original solid wood parquet floor, to the oak panelling and concealed cocktail cabinets. There is a walnut cloakroom to the left before the drawing room with its cast iron gas fireplace, stunning plasterwork and bay windows looking out onto the sunny garden.
The house has been maintained to the highest standard and, despite it's size and opulence, still retains the cosy and comfortable feel of a family home.
The reception rooms all enjoy a sunny aspect overlooking the well kept grounds, beautifully preserved corniced ceilings and original features. The study also benefits from a gas fireplace. The large dining room, comfortably seating fourteen, is of particular note with the highest quality (now extinct) Cuban flame mahogany panelling, doors and mantelpiece above the working fireplace. An well equipped butlers pantry services this formal room with original cabinetry, fridge/freezer, sink and gas range hob/oven.
The kitchen beyond is superb. Fitted by Mark Wilkinson with a large central dining island and granite worktops, it is of the highest quality. There are a number of high specification appliances including a four oven gas Aga, coffee machine and a separate steam oven.
Rounding the corner, the newly built hardwood orangery (David Salisbury 2020) is an absolute showstopper. The three central peaks beautifully mirror the external design of the house and the views onto the garden are fabulous. The automatic vents in the roof control the temperature and shut when they detect any rain. This versatile space offers plenty of opportunity for entertaining friends and family or relaxing around the wood burning stove. The double doors open onto the garden creating an easy blend of indoor/outdoor living.
Tucked behind a door off the kitchen is the laundry room with access into the gym, completed in 2020, with a steam room shower. Double doors once again offer a connection to the patio and garden beyond.
The upper floors are accessed via either the main octagonal staircase or the 'servants stairs' closer to the kitchen. There is an impressive master suite with expansive views over the garden, seating area and an open fire. A new bathroom with double sinks, large shower and roll top bath is adjacent, as is the fully fitted dressing room.
Rathmore offers versatile accommodation on the first floor, accessed via a stunning landing lined with oak panelling to half height. A further two double bedrooms, with many original features, enjoy garden views and, together with a newly fitted bathroom, make superb guest suites. Continuing through there is another double bedroom accompanied by a another newly fitted bathroom.
The second floor has a double bedroom with bathroom and two spacious rooms, currently used as studies, at either end of the house. There is a further bathroom at one end that would make one of these rooms a superb guest suite. There is fibre broadband with a mesh system to ensure full coverage throughout the house.
A Victorian house of Jacobean style, built in 1884 of brick with stone dressings, mullioned windows and timbered sections. Much of the original detail survives including the Jacobean style wood panelling throughout the entrance hall and up the octagonal spiral main staircase. It is Grade II listed and considered one of the best examples of the work of renowned Liverpool architect Edmund Kirby.
The outside in brief
This stunning home sits in beautiful, mature gardens with formal lawns and a summer house. There are three garden patios, designed to make the most of the all day sun. Two working fountains complete the extensively landscaped gardens which are designed to bloom all year round. Planting includes snowdrops, bluebells, daffodils, lilies, peonies, magnolia, camellia and rhododendrons. For keen gardeners there are hidden working/compost areas and two sheds. This impressive house with its seventeen redbrick chimneys sits on a long driveway accessed via electric gates. There is plenty of offroad parking, a double garage and extensive cellars together with cctv and security lighting.
The location and lifestyle in brief
For families, there are some of the best schools in the country - Oxton's Birkenhead School consistently ranks highly amongst academic institutions in the UK, receiving an "excellent" rating in their latest Ofsted inspection. There are also five grammar schools on The Wirral with three being within ten minutes' drive. There are also high performing primary schools in the area including Oxton St Saviour's and Prenton Preparatory School.
Oxton village is your nearest and simply one of the best places on the whole of The Wirral to enjoy an impressive blend of village life and chic modernity. This desirable area of interest has developed from its mercantile roots into a vibrant hub, where local shops and boutiques line charming Georgian and Victorian terraces. A wonderful place to walk around and explore, the village is famous for its cosy cafes, vibrant restaurants - including Michelin starred "OXA" - and three friendly local pubs. Even the local convenience store has a high-end London feel about it.
Prenton and Oxton are havens for families seeking a safe and inspiring lifestyle. Plentiful local amenities cater for every need, while there is easy access to the world-famous attractions of Liverpool. There is also a nearby ferry that takes you to Ireland.
As well as Oxton village being on your door step providing everything you need, there is also the rest of The Wirral Peninsula to be explored. You're surrounded by beaches and coastal walks, easy access to the seaside towns of New Brighton and West Kirby with the biggest man-made Marine lake in the UK, with glorious views of the Welsh hills and Dee Estuary.
For golf enthusiasts there are more golf courses on the Wirral than anywhere else in the country and Wirral Golf Club is literally at the end of the road.
We would be delighted to give you a tour of the area if you feel this would help when arranging a viewing of this premium listing.
Council Tax Band G
*The vendor has agreed, as part of the sale, to contribute towards the purchaser's Stamp Duty Land Tax (SDLT). This incentive is subject to contract and to the purchaser completing on the agreed terms.
The contribution will be made only upon legal completion and may be capped at a specified amount agreed in writing between the vendor and purchaser. Any liability for SDLT in excess of this contribution remains the responsibility of the purchaser.
Purchasers are strongly advised to seek independent legal and financial advice regarding their individual SDLT liability and eligibility before proceeding with the purchase.
DISCLAIMER
These particulars are provided for guidance only. While every effort has been made to ensure accuracy, no responsibility is taken for any error, omission, or misstatement. All measurements, floor areas, distances, and descriptions are approximate and should not be relied upon as statements or representations of fact.
Prospective purchasers or tenants should verify the information provided through inspection, survey, or other means, and are advised to seek their own legal and financial advice before entering into any transaction.
The agent does not have authority to make or give any warranty in relation to the property. Properties may be subject to prior sale, lease, or withdrawal without notice.
Some of these images have been digitally enhanced and digital staging has been used to demonstrate furnishings.
- COUNCIL TAXA payment made to your local authority in order to pay for local services like schools, libraries, and refuse collection. The amount you pay depends on the value of the property.Read more about council Tax in our glossary page.
- Ask agent
- PARKINGDetails of how and where vehicles can be parked, and any associated costs.Read more about parking in our glossary page.
- Garage,Covered,Driveway,Gated,EV charging,Private
- GARDENA property has access to an outdoor space, which could be private or shared.
- Patio,Private garden
- ACCESSIBILITYHow a property has been adapted to meet the needs of vulnerable or disabled individuals.Read more about accessibility in our glossary page.
- Ask agent
Energy performance certificate - ask agent
Noctorum Lane, Prenton, Wirral, Merseyside, CH43
Add an important place to see how long it'd take to get there from our property listings.
__mins driving to your place
Get an instant, personalised result:
- Show sellers you’re serious
- Secure viewings faster with agents
- No impact on your credit score
Your mortgage
Notes
Staying secure when looking for property
Ensure you're up to date with our latest advice on how to avoid fraud or scams when looking for property online.
Visit our security centre to find out moreDisclaimer - Property reference RathmoreNoctorumLane. The information displayed about this property comprises a property advertisement. Rightmove.co.uk makes no warranty as to the accuracy or completeness of the advertisement or any linked or associated information, and Rightmove has no control over the content. This property advertisement does not constitute property particulars. The information is provided and maintained by Ingram Premium Listings, Heswall. Please contact the selling agent or developer directly to obtain any information which may be available under the terms of The Energy Performance of Buildings (Certificates and Inspections) (England and Wales) Regulations 2007 or the Home Report if in relation to a residential property in Scotland.
*This is the average speed from the provider with the fastest broadband package available at this postcode. The average speed displayed is based on the download speeds of at least 50% of customers at peak time (8pm to 10pm). Fibre/cable services at the postcode are subject to availability and may differ between properties within a postcode. Speeds can be affected by a range of technical and environmental factors. The speed at the property may be lower than that listed above. You can check the estimated speed and confirm availability to a property prior to purchasing on the broadband provider's website. Providers may increase charges. The information is provided and maintained by Decision Technologies Limited. **This is indicative only and based on a 2-person household with multiple devices and simultaneous usage. Broadband performance is affected by multiple factors including number of occupants and devices, simultaneous usage, router range etc. For more information speak to your broadband provider.
Map data ©OpenStreetMap contributors.





