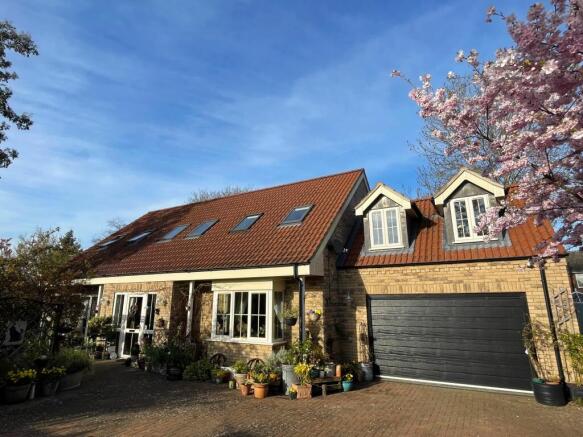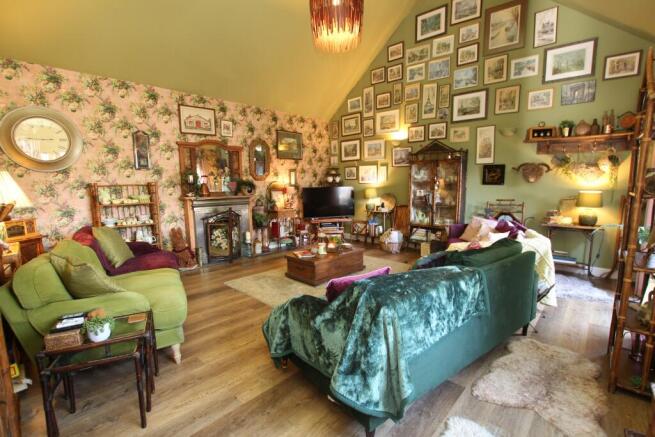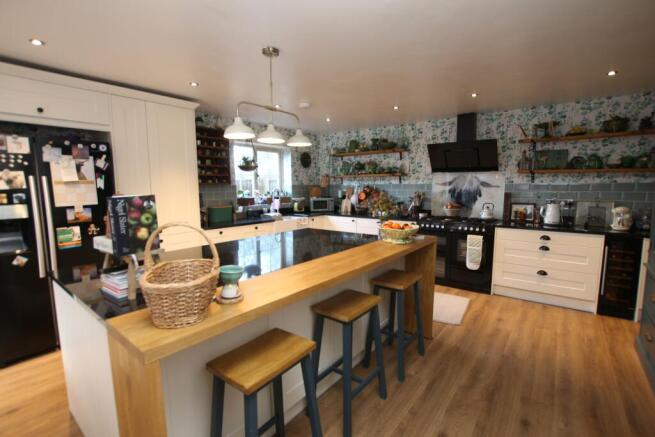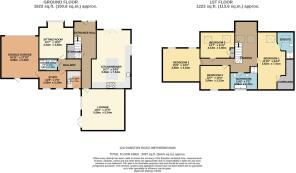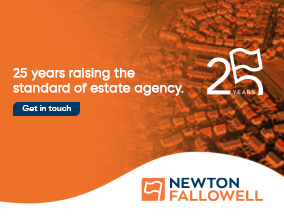
Dunston Road, Metheringham, LN4

- PROPERTY TYPE
Detached
- BEDROOMS
4
- BATHROOMS
3
- SIZE
Ask agent
- TENUREDescribes how you own a property. There are different types of tenure - freehold, leasehold, and commonhold.Read more about tenure in our glossary page.
Ask agent
Key features
- Detached Family Home
- Two Receptions & Kitchen Diner
- Four Double Bedrooms
- En-Suite & Ground Floor Shower Room
- Privately Positioned & Village Location
- Driveway & Garage
- Tenure: Freehold
- EPC Grade B
Description
This deceptively spacious detached family home enjoys a private position close to the village centre of Metheringham. The village offers a good range of vibrant local amenities, including shops, schools, pubs and restaurants, various food outlets, a village swimming pool, squash courts and a gym and library. The village is serviced by its own doctors and post office, and pharmacy. Added to this there is comprehensive public transport facilities with buses to Lincon, Boston, Sleaford and Woodhall Spa as well a railway station with the line servicing Lincoln to Peterborough and the associated onward connections, including a commuter line direct to London.
The property is approached via a remote controlled and electric gated driveway and offers generous and flexible accommodation comprising - Entrance Hall with a gallery landing, Kitchen/Diner/Family room with granite worktops and integrated appliances, Lounge with a vaulted ceiling, Study, Shower Room, further Sitting Room and Utility Room. There is also the opportunity, as was done by the current owners to make the study, shower room and sitting room into an annex for family members. To the first floor, there are Four Bedrooms, including a Master with En-suite, and a Family Bathroom. Outside, the property boasts generous gardens with decorative patio areas, mature flower beds, a Double Garage, and ample parking to the gated driveway, providing plenty of space for family living in a peaceful setting. The property also benefits from Gas Central Heating, uPVC Double Glazing, and Underfloor Heating throughout the downstairs.
EPC rating: B.Entrance Hall
Spacious entrance hall with Indian slate tiles, two velux sky lights, large understairs storage cupboard, underfloor heating and stairs leading to the first floor with gallery landing.
Open Plan Kitchen/Diner/Family Room
24'5" x 14'8" (7.44m x 4.47m)
Window to side aspect and bi-folding doors to the front aspect, This recently bespoke fitted kitchen offers space and luxury with fitted base units with granite worktops over, oak wall shelves to the sides of the range cooker, double butler sink, freestanding electric range cooker with 7 burner gas hob and feature extractor above, integrated wine chiller and dishwasher, space for USA style fridge freezer with water connection, large Island with storage under both sides, underfloor Heating, granite worktop and solid oak breakfast bar.
Lounge
18'9" x 18'2" (5.71m x 5.54m)
Window and patio doors to the side aspect, vaulted ceiling, wooden flooring, feature fireplace and underfloor heating.
Sitting Room
14'8" x 11'3" (4.47m x 3.43m)
Bay window to the front aspect, wooden flooring and underfloor heating.
Study
11'8" x 7'5" (3.56m x 2.26m)
Two windows to rear aspect, door to garage and underfloor heating.
Shower Room
With fully tiled double shower cubicle, wash hand basin, low level WC, wooden flooring, heated towel rail and underfloor heating.
Utility Room
7'6" x 6'3" (2.29m x 1.9m)
External door to rear aspect and fitted with a range of base and wall units. At the same time and with the same unit as the kitchen with granite worktops over, butler sink, underfloor heating and space and plumbing for washing machine and tumble dryer.
First Floor Landing
Spacious gallery landing with two velux skylights.
Bedroom One
24'5" x 11'8" (7.44m x 3.56m)
With velux skylight to front aspect, two radiators, spacious walk-in wardrobe and storage cupboard and radiator.
Ensuite
With a fully tiled single shower cubicle, wash hand basin, low level WC, radiator, heated towel rail and Velux roof light and LVT flooring.
Bedroom Two
14'7" x 11'3" (4.44m x 3.43m)
Two windows to the front aspect and two radiators.
Bedroom Three
15'9" x 11'4" (4.8m x 3.45m)
With two skylight windows to the front aspect, airing cupboard and two radiators.
Bedroom Four
11'5" x 11'3" (3.48m x 3.43m)
With window to the rear aspect and two radiators.
Family Bathroom
Fitted with feature freestanding bath with mixer tap, low level WC, wash hand basin, single shower cubicle, heated towel rail.
Outside
The property is approached by a private gated driveway, leading to an integral double garage and ample parking space. The garage has a rear door to the back garden as well as powered remote control garage door. The garage also has a range of kitchen units, currently used for crafting and hobbies. It also benefits from having plumbing for domestic appliances and the gas boiler is housed in the garage
The front of the property also benefits from decorative patio areas and well maintained lawned garden. To the rear if the property there is a private lawned garden with one summer house with electric, and a children’s play house, as well as storage buildings, one less than 5 months old, decking area, patio, mature garden and a range of established native tress and woodland garden.
Agent Notes
These particulars are issued in good faith but do not constitute representations of fact or form part of any offer or contract. The matters referred to in these particulars should be independently verified by prospective buyers or tenants. Neither Newton Fallowell nor any of its employees or agents has any authority to make or give any representation or warranty whatever in relation to this property.
Brochures
Brochure- COUNCIL TAXA payment made to your local authority in order to pay for local services like schools, libraries, and refuse collection. The amount you pay depends on the value of the property.Read more about council Tax in our glossary page.
- Band: E
- PARKINGDetails of how and where vehicles can be parked, and any associated costs.Read more about parking in our glossary page.
- Yes
- GARDENA property has access to an outdoor space, which could be private or shared.
- Yes
- ACCESSIBILITYHow a property has been adapted to meet the needs of vulnerable or disabled individuals.Read more about accessibility in our glossary page.
- Ask agent
Dunston Road, Metheringham, LN4
Add an important place to see how long it'd take to get there from our property listings.
__mins driving to your place
Explore area BETA
Lincoln
Get to know this area with AI-generated guides about local green spaces, transport links, restaurants and more.
Get an instant, personalised result:
- Show sellers you’re serious
- Secure viewings faster with agents
- No impact on your credit score
Your mortgage
Notes
Staying secure when looking for property
Ensure you're up to date with our latest advice on how to avoid fraud or scams when looking for property online.
Visit our security centre to find out moreDisclaimer - Property reference P4126. The information displayed about this property comprises a property advertisement. Rightmove.co.uk makes no warranty as to the accuracy or completeness of the advertisement or any linked or associated information, and Rightmove has no control over the content. This property advertisement does not constitute property particulars. The information is provided and maintained by Newton Fallowell, Lincoln. Please contact the selling agent or developer directly to obtain any information which may be available under the terms of The Energy Performance of Buildings (Certificates and Inspections) (England and Wales) Regulations 2007 or the Home Report if in relation to a residential property in Scotland.
*This is the average speed from the provider with the fastest broadband package available at this postcode. The average speed displayed is based on the download speeds of at least 50% of customers at peak time (8pm to 10pm). Fibre/cable services at the postcode are subject to availability and may differ between properties within a postcode. Speeds can be affected by a range of technical and environmental factors. The speed at the property may be lower than that listed above. You can check the estimated speed and confirm availability to a property prior to purchasing on the broadband provider's website. Providers may increase charges. The information is provided and maintained by Decision Technologies Limited. **This is indicative only and based on a 2-person household with multiple devices and simultaneous usage. Broadband performance is affected by multiple factors including number of occupants and devices, simultaneous usage, router range etc. For more information speak to your broadband provider.
Map data ©OpenStreetMap contributors.
