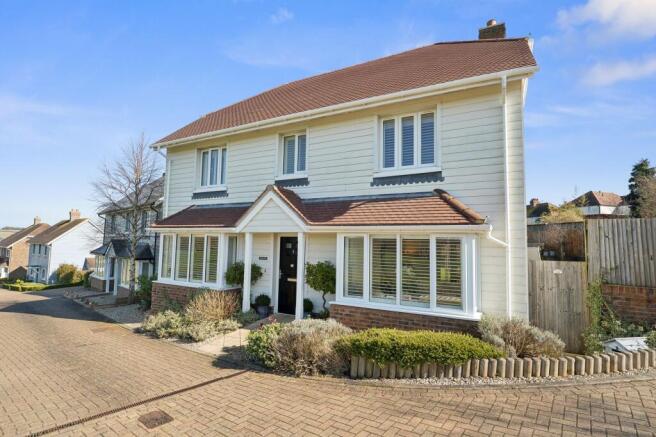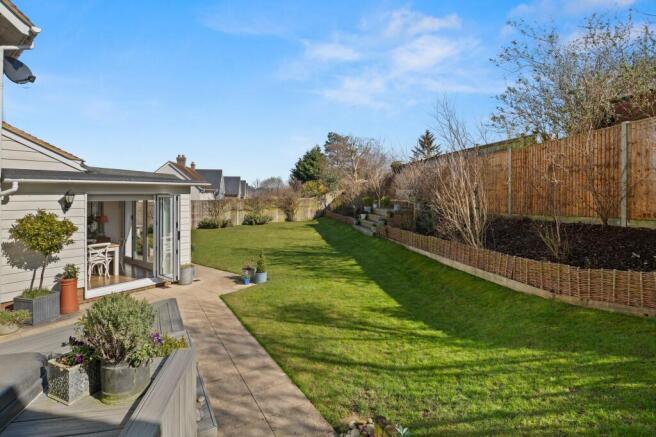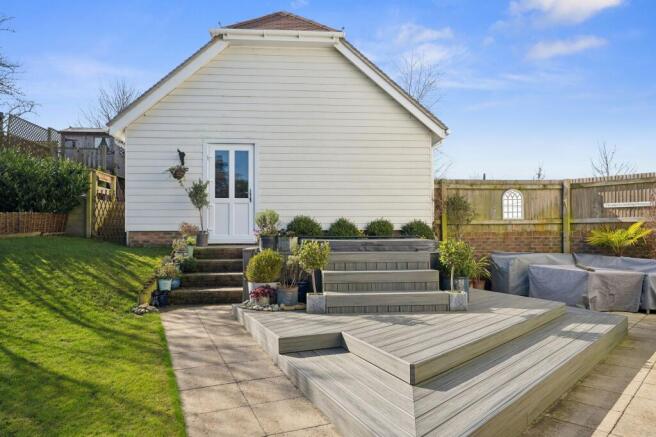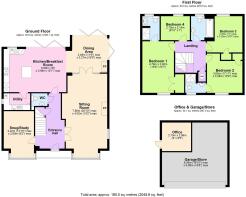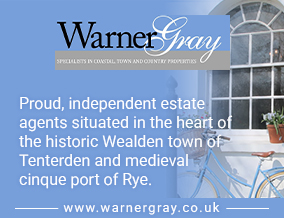
Peacocke Way, Rye, TN31

- PROPERTY TYPE
Detached
- BEDROOMS
4
- BATHROOMS
3
- SIZE
1,561 sq ft
145 sq m
- TENUREDescribes how you own a property. There are different types of tenure - freehold, leasehold, and commonhold.Read more about tenure in our glossary page.
Freehold
Description
The heart of this lovely home is most definitely the spacious shaker style kitchen / dining / family room which opens out onto the beautifully landscaped south east facing garden at the rear, making this an ideal place for entertaining family and friends. In addition, there is a large sitting room and a more intimate second reception room, currently set up as a snug / TV room. This property also exudes practicality, with a utility room, cloakroom and a good amount of built-in storage. Upstairs, three of the bedrooms are good size doubles, while the fourth is a smaller single room which would also make an ideal study or hobby room. The generous bathroom facilities are all of a high specification and include a main family bathroom and two en-suite shower rooms.
This property also benefits from a surprisingly generous and very well maintained south east facing garden with hot tub, and a garage / store with parking to the front and useful converted office space to the rear.
With circa 2,000 square feet of accommodation in total, including the garage and outside office, this home would meet the needs of most buyers, however, should anyone wish to extend the living space, then there is planning permission in place for an additional bedroom and en-suite in the attic.
EPC Rating: B
GROUND FLOOR
ENTRANCE HALL The front door opens into a good size, welcoming hall. Space for free standing furniture. Staircase to first floor with large under stairs cupboard. NB: The warm coloured Kaindl County Oak Laminate flooring with underfloor heating extends throughout the ground floor. Each room has its own thermostatic control.
CLOAKROOM
A generous cloakroom comprising large wash basin with hand painted Rye Pottery tiles behind, and WC.
SITTING ROOM
6.35m x 4.01m
This lovely triple aspect room, with its square bay to the front, fireplace with hand painted Rye Pottery tiles and glazed french doors onto the dining room behind, is a most comfortable space for summer and winter living
KITCHEN BREAKFAST ROOM
5.79m x 3.99m
With its high spec kitchen, breakfast island and seating area with views over the garden, this stunning room is truly the heart of this home. There are a range of shaker style base units, drawers and cupboards with granite worktops, giving a fresh modern country feel. The high-end appliances include a built-in eye level Bosch double oven with grill, five ring gas hob with extractor and Bosch integrated dishwasher. One and a half bowl stainless steel inset sink. Space for free standing American style fridge / freezer. Bi-fold doors across the back of this space bring in huge amounts of natural light and when open, link the indoors with the outside garden space beyond.
DINING ROOM
3.48m x 3.28m
Open to the kitchen and linked to the sitting room with French doors, this lovely extended space is perfect for family dining and entertaining. Bi-fold doors to two sides not only make this room light and bright, perfect for summer living.
SNUG / TV ROOM
4.22m x 2.92m
This bonus additional reception room is currently set up as a cosy snug / TV room, however, it could be used in a number of different ways.
UTILITY ROOM
2.46m x 1.55m
A useful space off of the kitchen for additional electrical appliances. Tiled worktop with cupboard below and matching wall cupboards. Stainless steel sink unit with mixer tap. Space and plumbing for washing machine and dryer. Vaillant Boiler.
FIRST FLOOR LANDING
Turned stairs from the ground floor lead to a light and airy landing with airing cupboard. Loft access
BEDROOM 1 WITH EN-SUITE
4.85m x 2.92m
This spacious principal bedroom with its walk-in wardrobe and beautiful en-suite shower room is a tranquil place to sleep, relax and unwind at the end of a long day. NB: Measurements for bedroom only.
BEDROOM 2 WITH EN-SUITE
3.63m x 3.28m
A good size double with built-in storage and contemporary en-suite shower room. NB: Measurements for bedroom only
BEDROOM 3
3.35m x 3.28m
Double bedroom with built-in cupboard and views over the lovely garden.
BEDROOM 4
2.69m x 2.13m
Currently a single room for a child, this useful fourth bedroom would also be ideal as a study or hobby space.
BATHROOM
A modern suite comprising panelled bath with shower over, wash basin, WC and heated towel rail.
OUTSIDE
OUTSIDE OFFICE 9’0 x 8’5. Just a short hop across the garden is the outside office space, converted from part of the garage, ideal for anyone needing to work from home. This would also be a study or hobby room. Situated close to the house, this detached garage1 9’10 x 19’8 with room for one vehicle has the benefit of a large storage space and open boarded loft space. Electric door to front. The property sits at the end of a small cul-de-sac, approached over a short block paved private road which is part owned by this property and the two neighbouring properties. To the front of the garage, which is situated to the side of the house, there is parking for two cars side by side and further parking adjacent to this. A gate leads to the deceptively spacious southeast facing rear garden which has been divided into different areas, including a lawned area, play area, hot tub area, outside dining and storage area.
SERVICES
Services: Mains: water (metered), electricity, gas and drainage. Water based under floor heating system to ground floor (thermostats to each room) / traditional radiators to first floor. EPC : B. Local Authority: Rother District Council. Council Tax Band: F.
Maintenance Charge Please note there is an annual maintenance charge, paid in two equal half yearly payments, which covers the general maintenance of the communal garden areas. We are advised that the charge is approximately £300 pa at present. This charge is managed through a Residents Committee.
Planning Application: Details of the proposed loft conversion can be found on the Rother District Council website using reference RR/2021/1924/0 under planning applications search.
Location Finder what3words: ///reject.fool.waltzed
Brochures
WarnerGray Brochure- COUNCIL TAXA payment made to your local authority in order to pay for local services like schools, libraries, and refuse collection. The amount you pay depends on the value of the property.Read more about council Tax in our glossary page.
- Band: F
- PARKINGDetails of how and where vehicles can be parked, and any associated costs.Read more about parking in our glossary page.
- Yes
- GARDENA property has access to an outdoor space, which could be private or shared.
- Ask agent
- ACCESSIBILITYHow a property has been adapted to meet the needs of vulnerable or disabled individuals.Read more about accessibility in our glossary page.
- Ask agent
Energy performance certificate - ask agent
Peacocke Way, Rye, TN31
Add an important place to see how long it'd take to get there from our property listings.
__mins driving to your place
Get an instant, personalised result:
- Show sellers you’re serious
- Secure viewings faster with agents
- No impact on your credit score
Your mortgage
Notes
Staying secure when looking for property
Ensure you're up to date with our latest advice on how to avoid fraud or scams when looking for property online.
Visit our security centre to find out moreDisclaimer - Property reference 76163932-1417-4573-9194-b2ae46630ea1. The information displayed about this property comprises a property advertisement. Rightmove.co.uk makes no warranty as to the accuracy or completeness of the advertisement or any linked or associated information, and Rightmove has no control over the content. This property advertisement does not constitute property particulars. The information is provided and maintained by WarnerGray, Rye. Please contact the selling agent or developer directly to obtain any information which may be available under the terms of The Energy Performance of Buildings (Certificates and Inspections) (England and Wales) Regulations 2007 or the Home Report if in relation to a residential property in Scotland.
*This is the average speed from the provider with the fastest broadband package available at this postcode. The average speed displayed is based on the download speeds of at least 50% of customers at peak time (8pm to 10pm). Fibre/cable services at the postcode are subject to availability and may differ between properties within a postcode. Speeds can be affected by a range of technical and environmental factors. The speed at the property may be lower than that listed above. You can check the estimated speed and confirm availability to a property prior to purchasing on the broadband provider's website. Providers may increase charges. The information is provided and maintained by Decision Technologies Limited. **This is indicative only and based on a 2-person household with multiple devices and simultaneous usage. Broadband performance is affected by multiple factors including number of occupants and devices, simultaneous usage, router range etc. For more information speak to your broadband provider.
Map data ©OpenStreetMap contributors.
