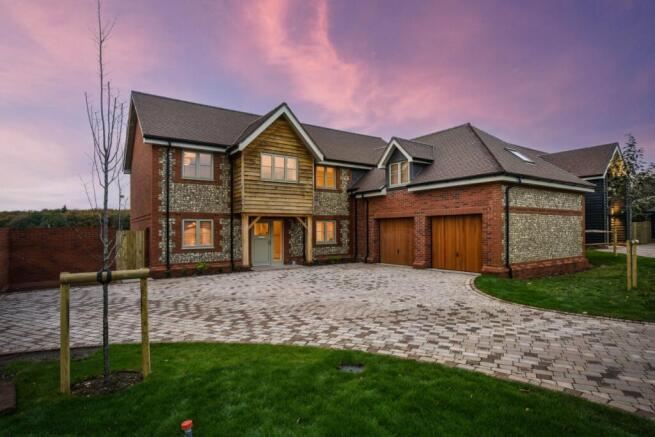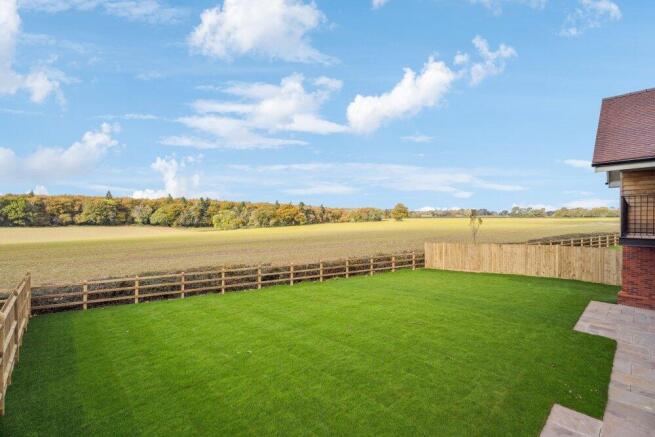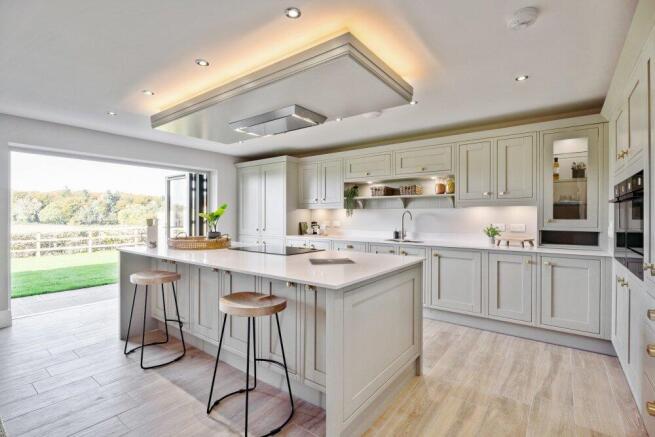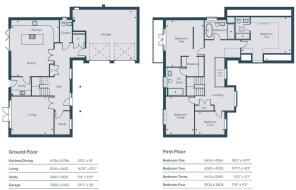4 bedroom detached house for sale
Kingfisher, Links Lane, Rowland's Castle, Hampshire

- PROPERTY TYPE
Detached
- BEDROOMS
4
- BATHROOMS
3
- SIZE
2,665 sq ft
248 sq m
- TENUREDescribes how you own a property. There are different types of tenure - freehold, leasehold, and commonhold.Read more about tenure in our glossary page.
Freehold
Key features
- Exclusive development of just 3 houses
- Detached
- Stunning views over fields
- 4 Bedrooms
- 3 Bathrooms inc 2 Ensuite
- Double Garage with EV Charging Point
- Kitchen/Dining Room
- Study & Utility room
Description
Kingfisher is an exceptional home that blends elegant design with a sense of calm and space. Every detail has been carefully considered to create a welcoming and refined setting, perfectly suited to modern family life.
The heart of the home is the impressive kitchen and dining room. Beautiful Laura Ashley Heritage cabinetry, a generous island and sleek work surfaces create a wonderful space for both cooking and entertaining. Wide bifold doors open to the garden, drawing in natural light and revealing far reaching views across open farmland. The adjoining living room shares this outlook, with double doors leading to the terrace for relaxed evenings or morning coffee in the sun.
A separate study offers a peaceful spot for home working or reading, while a well planned utility room and cloakroom bring everyday convenience. The large double garage includes an electric vehicle charging point, ready for contemporary living.
Upstairs, a gallery landing leads to four spacious double bedrooms and three beautifully finished bathrooms. The principal suite is a highlight, featuring a private balcony with breathtaking countryside views, a dressing room and an elegant ensuite. Each of the remaining bedrooms offers space, comfort and natural light, with quality finishes throughout.
This is a home of rare quality in a remarkable setting. Surrounded by open countryside yet close to the village, Kingfisher at South Downs View offers the perfect balance of rural charm and modern style.
Kitchens & Utility
• Laura Ashley Designer kitchens featuring painted timber doors and inlay units
• Single oven, single oven microwave, warmer drawer, wide five-burner induction hob and feature extractor hood
• Integrated full height fridge and integrated full height freezer
• Wine cooler to island
• Silestone/granite worktops with matching splashbacks
• Utility units and worktops to match kitchen, space for washing machine and tumble dryer
Bathrooms & En-suites
• Roca Laufen sanitaryware
• Wall hung rimless pans with soft close seats and concealed cisterns
• Wet room showers with valve, head soaker and handheld heads
• Feature vanity unit and integrated basin to WCs, bathrooms and ensuites
• Porcelanosa full height tiling to bathrooms and ensuites
Heating & Insulation
• Daikin monobloc air source heat pump, zoned underfloor heating to the ground floor
• Low temperature radiators to the first floor, all thermostatically controlled
• Predicted Energy Assessment “B” (TBC)
Lighting & Electrical
• LED downlights to hallways, kitchens, bathrooms and ensuites
• External lights to front and rear
• Electric car charging points
• CAT 5 cabling to lounge and master bedroom]
Internals
• Oak veneered cottage-style doors
• Feature open string staircases with feature oak treads and handrails
• Porcelanosa floor tiles to entrance, kitchen/diner, cloakroom, bathroom and ensuites
• Full height wall tiles to bathrooms and ensuites
• Walk in/through wardrobes (fitted wardrobes units by customer) to master bedroom and built in wardrobe to bedroom two
Externals
• Low U value, pre-coloured hardwood timber, flush casement double glazed windows
• Cedar retractable doors
• Clay plain tiled roofs with matching bonnet hip feature tiles
• Natural flint, feature stock bricks with plinth and features
• Bi-fold doors to lounge and kitchen diner
• French doors and balcony to master bedroom
• Feature natural oak cladding
• Outside tap
• Fencing around the boundary
Kingfisher is approached via a driveway providing parking for several cars and leads to the double garage with EV charger.
The property is located centrally within its plot and enjoys stunning viewings over the neighbouring farmland with the nearby golf course in the distance.
The pretty village of Rowlands Castle is well served by local amenities, including a village shop, pubs and a mainline station, providing direct services to London Waterloo.
The area boasts a number of reputable state and private schools. For leisure, there are two golf courses in the area, while there are a number of excellent sailing spots close-at-hand. The nearby Stansted Forest is a woodland paradise and there are many miles of foot and bridle paths in the area on which to enjoy walking and riding.
To the south, the harbourside village of Emsworth offers sailing facilities and a range of interesting and individual shops. The historic city of Chichester is nine miles away and has an extensive array of amenities including the renowned Festival Theatre, shops, galleries, museums and restaurants. Goodwood is a mecca for the horse racing enthusiast and well known for motor events.
IMPORTANT NOTICE Strutt & Parker gives notice that: 1. These particulars do not constitute an offer or contract or part thereof. 2. All descriptions, photographs and plans are for guidance only and should not be relied upon as statements or representations of fact. All measurements and specifications are approximate, are not necessarily to scale and may be subject to change. Any prospective purchaser must satisfy themselves of the correctness of the information within the particulars by inspection or otherwise. 3. Some images may be Computer Generated Images, are indicative only and may differ from the final build product. 4. Images may be of the show home rather than the individual unit. 5. Lifestyle images are indicative only. 6. Strutt & Parker does not have any authority to give any representations or warranties whatsoever in relation to this property (including but not limited to planning/building regulations), nor can it enter into any contract on behalf of the vendor. 7. Strutt & Parker does not accept responsibility for any expenses incurred by prospective purchasers in inspecting properties which have been sold, let or withdrawn. 8. We are able to refer you to SPF Private Clients Limited (“SPF”) for mortgage broking services, and to Alexander James Interiors (“AJI”), an interior design service. Should you decide to use the services of SPF, we will receive a referral fee from them of 25% of the aggregate of the fee paid to them by you for the arrangement of a mortgage and any fee received by them from the product provider. Should you decide to use the services of AJI, we will receive a referral fee of 10% of the net income received by AJI for the services they provide to you. 9. If there is anything of particular importance to you, please contact this office and Strutt & Parker will try to have the information checked for you. Photographs taken July 2019. Particulars prepared April 2019.
Strutt & Parker is a trading style of BNP Paribas Real Estate Advisory & Property Management UK Limited, a private limited company registered in England & Wales with company number 04176965 whose registered office is at 5 Aldermanbury Square, London EC2V 7BP.
Brochures
Web DetailsParticulars- COUNCIL TAXA payment made to your local authority in order to pay for local services like schools, libraries, and refuse collection. The amount you pay depends on the value of the property.Read more about council Tax in our glossary page.
- Band: TBC
- PARKINGDetails of how and where vehicles can be parked, and any associated costs.Read more about parking in our glossary page.
- Garage
- GARDENA property has access to an outdoor space, which could be private or shared.
- Yes
- ACCESSIBILITYHow a property has been adapted to meet the needs of vulnerable or disabled individuals.Read more about accessibility in our glossary page.
- Ask agent
Energy performance certificate - ask agent
Kingfisher, Links Lane, Rowland's Castle, Hampshire
Add an important place to see how long it'd take to get there from our property listings.
__mins driving to your place
Get an instant, personalised result:
- Show sellers you’re serious
- Secure viewings faster with agents
- No impact on your credit score
Your mortgage
Notes
Staying secure when looking for property
Ensure you're up to date with our latest advice on how to avoid fraud or scams when looking for property online.
Visit our security centre to find out moreDisclaimer - Property reference SWH250004. The information displayed about this property comprises a property advertisement. Rightmove.co.uk makes no warranty as to the accuracy or completeness of the advertisement or any linked or associated information, and Rightmove has no control over the content. This property advertisement does not constitute property particulars. The information is provided and maintained by Strutt & Parker, South East New Homes. Please contact the selling agent or developer directly to obtain any information which may be available under the terms of The Energy Performance of Buildings (Certificates and Inspections) (England and Wales) Regulations 2007 or the Home Report if in relation to a residential property in Scotland.
*This is the average speed from the provider with the fastest broadband package available at this postcode. The average speed displayed is based on the download speeds of at least 50% of customers at peak time (8pm to 10pm). Fibre/cable services at the postcode are subject to availability and may differ between properties within a postcode. Speeds can be affected by a range of technical and environmental factors. The speed at the property may be lower than that listed above. You can check the estimated speed and confirm availability to a property prior to purchasing on the broadband provider's website. Providers may increase charges. The information is provided and maintained by Decision Technologies Limited. **This is indicative only and based on a 2-person household with multiple devices and simultaneous usage. Broadband performance is affected by multiple factors including number of occupants and devices, simultaneous usage, router range etc. For more information speak to your broadband provider.
Map data ©OpenStreetMap contributors.




