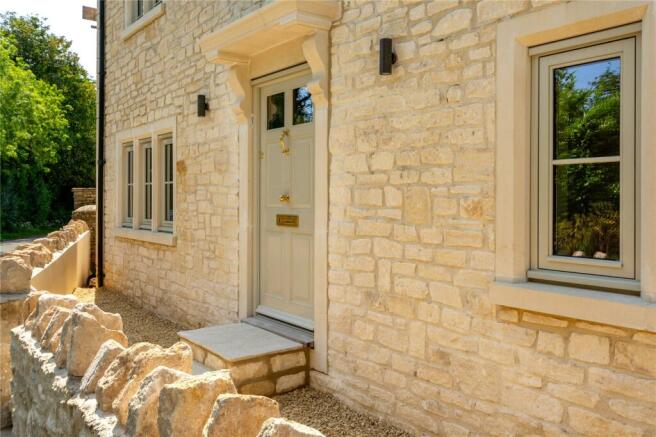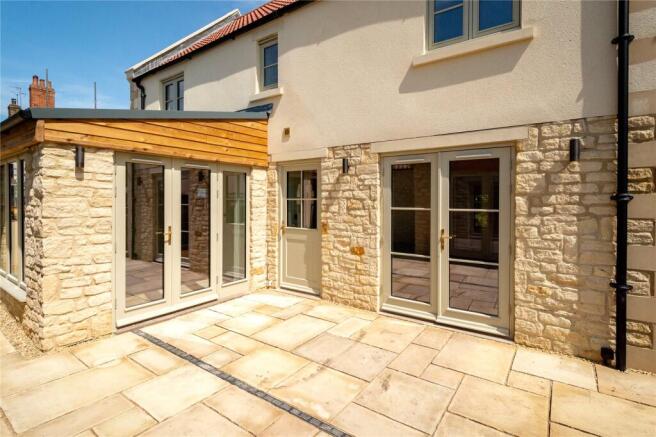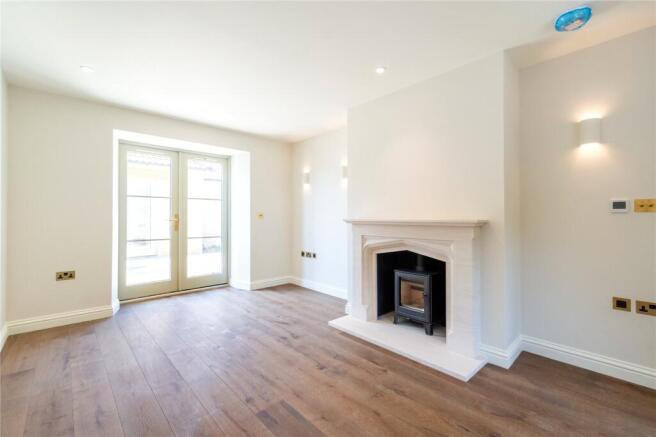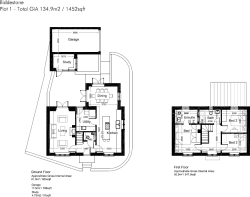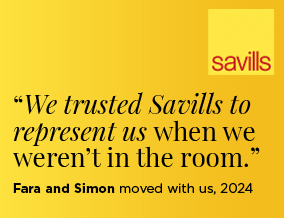
1 The Forge, The Green, Biddestone, Chippenham, SN14

- PROPERTY TYPE
Detached
- BEDROOMS
3
- BATHROOMS
2
- SIZE
1,264 sq ft
117 sq m
- TENUREDescribes how you own a property. There are different types of tenure - freehold, leasehold, and commonhold.Read more about tenure in our glossary page.
Freehold
Key features
- 3-bedroom detached house with garage
- Garden room attached to the garage
- Natural flagstone floors
- Air Source system with underfloor heating
- Considered design details such a stone mullioned windows and natural stone elevations.
- Country style kitchens with island units with wood burning stoves in the living space
Description
Description
House Description
1 The Forge, is a delightful three-bedroom detached house with garage and garden room extending to over 1450sqft. A central hall leads to the principal ground floor accommodation including a dual-aspect reception with a feature wood-burning stove.
An open-plan kitchen is positioned across the hall and includes an island unit with space for bar stools, leading through to triple-aspect dining space with double doors opening to the patio garden. A utility room with rear access also functions well as a boot room for bringing the dogs through.
On the first floor there are three bedrooms including a principal bedroom suite with an en suite bathroom, and two further bedrooms which share the family bathroom. Externally is an enclosed patio garden, off-street parking for one car, plus a detached garage with a handy room attached that could function well as a study or hobby room.
The Forge
Introducing an exclusive collection of luxury village homes in Biddestone
Nestled in the highly sought-after Cotswold village of Biddestone, this exclusive collection of five three-bedroom luxury homes epitomizes elegance and modern living. Each home is meticulously crafted with traditional Cotswold Stone and natural wood cladding, seamlessly blending heritage charm with contemporary sophistication.
These residences are designed to offer the pinnacle of comfort and efficiency, featuring state-of-the-art thermal insulation and heating systems. The thoughtfully planned interiors boast high quality specifications and an optimal layout, ensuring a perfect balance of style and functionality.
Each home provides ample parking for at least two cars, with four of the properties also offering versatile ancillary spaces ideal for home offices or studios.
Houses 3 and 4 benefit from studios above the double garages that have a private door leading to flexible open space. Both have shower rooms and are plumbed in to allow a kitchenette to be installed at a later date if required. The space is carpeted and has electric and data sockets and good natural light.
Houses 1 and 5 have home offices attached to the garages. These beneficial and flexible spaces have timber floors and electric and data points with low voltage lighting.
The Forge, Biddestone; experience the perfect fusion of timeless architecture and modern amenities in these exceptional homes.
Location
Biddeston Arms enjoys a prime spot in the heart of the enchanting Saxon village of Biddestone. Nestled within an Area of Outstanding Natural Beauty, Biddestone is a quintessential Cotswold village, complete with a charming duck pond and a picturesque village green.
The village is dotted with beautiful 18th-century buildings and offers delightful amenities, including two welcoming pubs, a play park, playing fields, a village hall, and a historic church. The vibrant community spirit is evident through various events such as an annual fete, bonfire party, book club, WI, cricket club, and tennis club.
Nearby schools include Stonar, St Marys Calne, Westonbirt, Marlborough College, and several Bath schools such as King Edwards, Prior Park College, Monkton Combe, Royal High, and Kingswood. Bath also has two universities. Sporting options include golf at Castle Combe, Chippenham, Bath, and Bradford on Avon, and horse racing at Bath.
Additional amenities are in Corsham (2 miles), Chippenham (5 miles), and Bath (11 miles). Mainline rail links to Paddington, Chippenham (75 mins), Bath (90 mins), and Bristol Temple Meads are available. Junction 17 of the M4 at Chippenham is 7 miles away.
Square Footage: 1,264 sq ft
Directions
From Bath leave via the A4 signposted Chippenham. Turn left at the Pickwick roundabout and continue to follow signs for Chippenham. Upon reaching the traffic lights turn left signposted Biddestone. Follow this road all the way into the village and past the pub, The Forge is then situated on the right hand side on the edge of the village.
Additional Info
Computer generated images used
Brochures
Web Details- COUNCIL TAXA payment made to your local authority in order to pay for local services like schools, libraries, and refuse collection. The amount you pay depends on the value of the property.Read more about council Tax in our glossary page.
- Band: TBC
- PARKINGDetails of how and where vehicles can be parked, and any associated costs.Read more about parking in our glossary page.
- Garage,Driveway,Off street,EV charging,Rear,Allocated,Private
- GARDENA property has access to an outdoor space, which could be private or shared.
- Yes
- ACCESSIBILITYHow a property has been adapted to meet the needs of vulnerable or disabled individuals.Read more about accessibility in our glossary page.
- Ask agent
Energy performance certificate - ask agent
1 The Forge, The Green, Biddestone, Chippenham, SN14
Add an important place to see how long it'd take to get there from our property listings.
__mins driving to your place
Get an instant, personalised result:
- Show sellers you’re serious
- Secure viewings faster with agents
- No impact on your credit score
Your mortgage
Notes
Staying secure when looking for property
Ensure you're up to date with our latest advice on how to avoid fraud or scams when looking for property online.
Visit our security centre to find out moreDisclaimer - Property reference BRD250114. The information displayed about this property comprises a property advertisement. Rightmove.co.uk makes no warranty as to the accuracy or completeness of the advertisement or any linked or associated information, and Rightmove has no control over the content. This property advertisement does not constitute property particulars. The information is provided and maintained by Savills New Homes, Bath. Please contact the selling agent or developer directly to obtain any information which may be available under the terms of The Energy Performance of Buildings (Certificates and Inspections) (England and Wales) Regulations 2007 or the Home Report if in relation to a residential property in Scotland.
*This is the average speed from the provider with the fastest broadband package available at this postcode. The average speed displayed is based on the download speeds of at least 50% of customers at peak time (8pm to 10pm). Fibre/cable services at the postcode are subject to availability and may differ between properties within a postcode. Speeds can be affected by a range of technical and environmental factors. The speed at the property may be lower than that listed above. You can check the estimated speed and confirm availability to a property prior to purchasing on the broadband provider's website. Providers may increase charges. The information is provided and maintained by Decision Technologies Limited. **This is indicative only and based on a 2-person household with multiple devices and simultaneous usage. Broadband performance is affected by multiple factors including number of occupants and devices, simultaneous usage, router range etc. For more information speak to your broadband provider.
Map data ©OpenStreetMap contributors.
