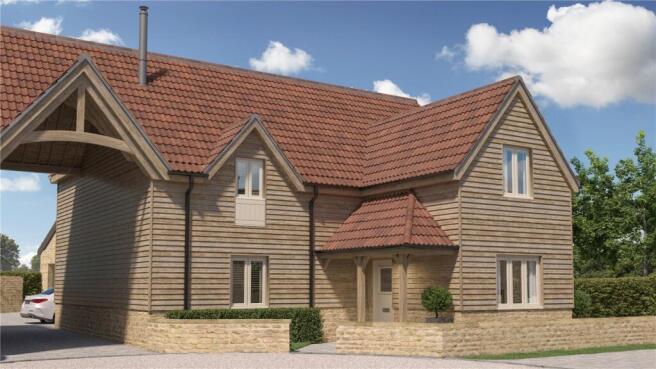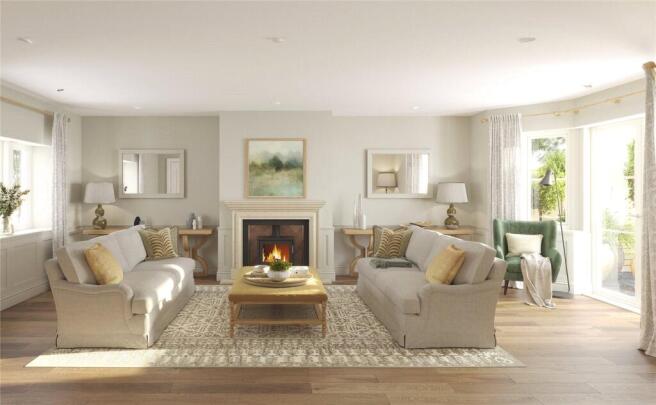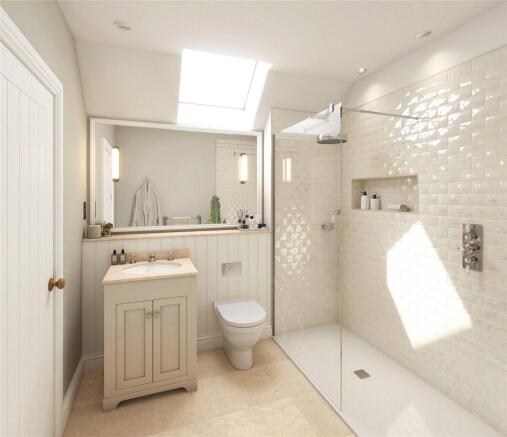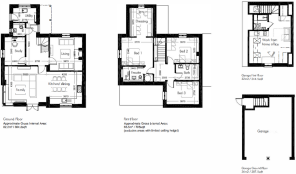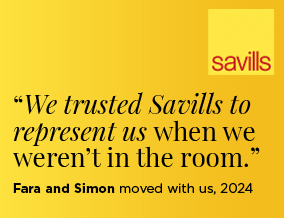
4 The Forge, The Green, Biddestone, Chippenham, SN14

- PROPERTY TYPE
Link Detached House
- BEDROOMS
4
- BATHROOMS
3
- SIZE
1,934 sq ft
180 sq m
- TENUREDescribes how you own a property. There are different types of tenure - freehold, leasehold, and commonhold.Read more about tenure in our glossary page.
Freehold
Key features
- Two houses now occupied, a further sold and this final home now available.
- Link detached 3 / 4 bedroom house
- Detached double garage with annex space above
- Overall accommodation extends to 1934sqft
- Extensive use of natural materials
- Flagstone floors with underfloor heating
- Considered design details such a stone mullioned windows and natural stone elevations
- Country style kitchens with wood burning stoves in the living space
Description
Description
Three houses now sold - final home available now.
4 The Forge is a generous link-detached four-bedroom home with a detached double garage and annex above (which provides the fourth bedroom).
A timber-framed porch provides a sheltered entrance into the property. The entrance hall leads to an impressive open-plan kitchen living space with plenty of room to dine. The dual aspect ensures the space is flooded with light and set to become the hub of the home. Further accommodation includes a separate living room with a feature wood burning stove, study, utility, and WC.
The upstairs accommodation comprises a principal bedroom suite with an en suite shower room and impressive dressing area. The two remaining double bedrooms share a family bathroom. The double garage has an annex space above and includes a shower room and kitchenette area, making it suitable for a range of uses.
Overall accommodation including the annex space - 1,934sqft
Location
Biddeston Arms enjoys a prime spot in the heart of the enchanting Saxon village of Biddestone. Nestled within an Area of Outstanding Natural Beauty, Biddestone is a quintessential Cotswold village, complete with a charming duck pond and a picturesque village green.
The village is dotted with beautiful 18th-century buildings and offers delightful amenities, including two welcoming pubs, a play park, playing fields, a village hall, and a historic church. The vibrant community spirit is evident through various events such as an annual fete, bonfire party, book club, WI, cricket club, and tennis club.
Nearby schools include Stonar, St Marys Calne, Westonbirt, Marlborough College, and several Bath schools such as King Edwards, Prior Park College, Monkton Combe, Royal High, and Kingswood. Bath also has two universities. Sporting options include golf at Castle Combe, Chippenham, Bath, and Bradford on Avon, and horse racing at Bath.
Additional amenities are in Corsham (2 miles), Chippenham (5 miles), and Bath (11 miles). Mainline rail links to Paddington, Chippenham (75 mins), Bath (90 mins), and Bristol Temple Meads are available. Junction 17 of the M4 at Chippenham is 7 miles away.
Square Footage: 1,934 sq ft
Directions
From Bath leave via the A4 signposted Chippenham. Turn left at the Pickwick roundabout and continue to follow signs for Chippenham. Upon reaching the traffic lights turn left signposted Biddestone. Follow this road all the way into the village and past the pub, The Forge is then situated on the right hand side on the edge of the village.
Additional Info
Computer generated images used and are not of the property advertised, for illustration purposes.
Brochures
Web Details- COUNCIL TAXA payment made to your local authority in order to pay for local services like schools, libraries, and refuse collection. The amount you pay depends on the value of the property.Read more about council Tax in our glossary page.
- Band: TBC
- PARKINGDetails of how and where vehicles can be parked, and any associated costs.Read more about parking in our glossary page.
- Garage,Driveway,Off street,EV charging,Rear,Private
- GARDENA property has access to an outdoor space, which could be private or shared.
- Ask agent
- ACCESSIBILITYHow a property has been adapted to meet the needs of vulnerable or disabled individuals.Read more about accessibility in our glossary page.
- Ask agent
Energy performance certificate - ask agent
4 The Forge, The Green, Biddestone, Chippenham, SN14
Add an important place to see how long it'd take to get there from our property listings.
__mins driving to your place
Get an instant, personalised result:
- Show sellers you’re serious
- Secure viewings faster with agents
- No impact on your credit score
Your mortgage
Notes
Staying secure when looking for property
Ensure you're up to date with our latest advice on how to avoid fraud or scams when looking for property online.
Visit our security centre to find out moreDisclaimer - Property reference BRD250116. The information displayed about this property comprises a property advertisement. Rightmove.co.uk makes no warranty as to the accuracy or completeness of the advertisement or any linked or associated information, and Rightmove has no control over the content. This property advertisement does not constitute property particulars. The information is provided and maintained by Savills New Homes, Bath. Please contact the selling agent or developer directly to obtain any information which may be available under the terms of The Energy Performance of Buildings (Certificates and Inspections) (England and Wales) Regulations 2007 or the Home Report if in relation to a residential property in Scotland.
*This is the average speed from the provider with the fastest broadband package available at this postcode. The average speed displayed is based on the download speeds of at least 50% of customers at peak time (8pm to 10pm). Fibre/cable services at the postcode are subject to availability and may differ between properties within a postcode. Speeds can be affected by a range of technical and environmental factors. The speed at the property may be lower than that listed above. You can check the estimated speed and confirm availability to a property prior to purchasing on the broadband provider's website. Providers may increase charges. The information is provided and maintained by Decision Technologies Limited. **This is indicative only and based on a 2-person household with multiple devices and simultaneous usage. Broadband performance is affected by multiple factors including number of occupants and devices, simultaneous usage, router range etc. For more information speak to your broadband provider.
Map data ©OpenStreetMap contributors.
