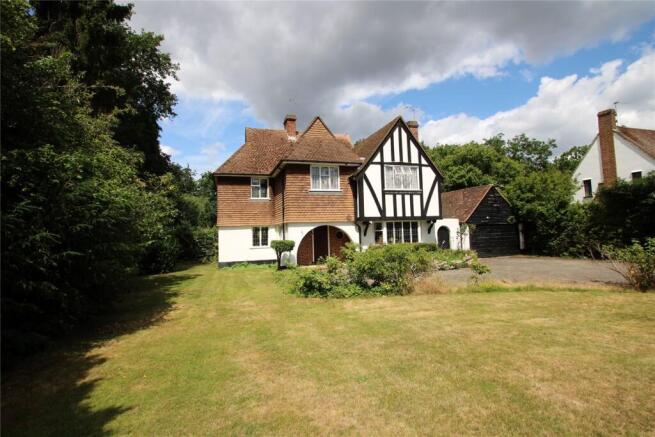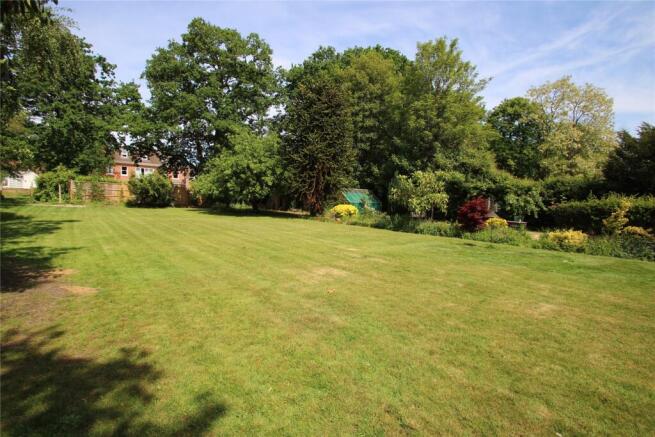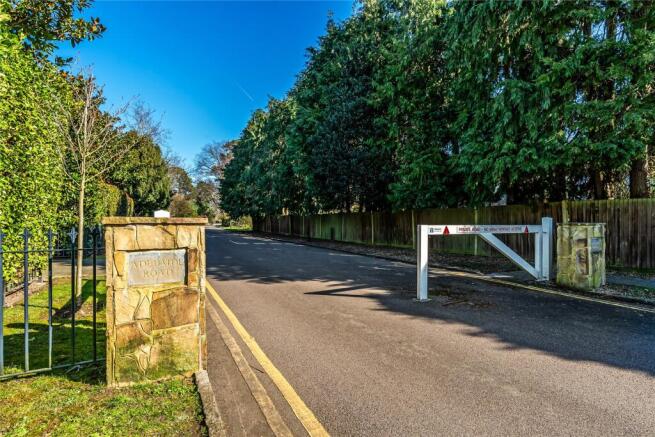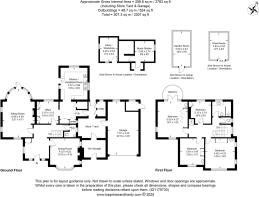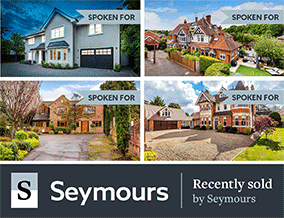
Adelaide Road, Walton On Thames, Surrey, KT12

- PROPERTY TYPE
Detached
- BEDROOMS
4
- BATHROOMS
1
- SIZE
2,783 sq ft
259 sq m
- TENUREDescribes how you own a property. There are different types of tenure - freehold, leasehold, and commonhold.Read more about tenure in our glossary page.
Freehold
Key features
- Four Bedroom Detached Home
- Three Reception Rooms
- Numerous Outbuildings
- Private Gated Road
- Over Half An Acre Plot
- Scope For Improvement
- Approximately 0.3 Miles To Walton Station
- Great Local Schools
- No Onward Chain
Description
Description
Perfectly placed for prestigious private schooling, and within the peace and calm of a private, gated no-through road, this detached character residence nestles within the greenery of prodigious idyllic gardens and sits on over half an acre. It is approximately 0.3 miles from the mainline train station to London, Waterloo (22 mins.) Of historic interest is an original WWII bomb shelter and the possibilities it could offer, while those yearning to adapt and recreate a period home will instantly fall under the spell of its charm and original detailing.
Beneath the black beams and hung 'Sussex' tiles of an enchanting double fronted bay façade, a duo of decorative leaded porthole windows draws your attention to the inviting arch of a canopied doorway. Inside, the rich timber tones of solid oak panelled walls wrap-around a central entrance hall complementing an exposed beam and the herringbone pattern of an oak parquet floor with inlays. Transporting you back in time, this impressively sized space accommodates a piano, making it far more than merely a hallway.
Beautifully bathed in sunlight from magnificent bay windows, two reception rooms unfold before you with the focal point of exceptional Sussex fireplaces. Spacious and triple aspect, the sitting room looks out onto a wealth of greenery. Timber beams frame its harmonious feature fireplace, while a demi glazed door within the bay entices you to relax on a secluded patio. The notably large double aspect dining room echoes the charm and character with its own fireplace and sweep of bay windows, making it easy to imagine spending evenings entertaining friends or celebrating key moments in life.
A ground floor cloakroom sits discreetly back from the main entrance hall.
An additional office provides space to work from home and generates several possibilities, with proportions that lead into a larder area and a large triple aspect kitchen/breakfast room, and its own door to the patio. Another door takes you to the utility room, laundry room, a yard, large garage, and separate waste bin storage area. Whether you choose to open up the layout or simply refresh the design into a first-class contemporary fully fitted space, the excellent flow and size of these interconnecting spaces can clearly produce somewhere really special for everyday life.
Filled with light from a statuesque leaded window, the turning staircase invites you to explore a series of four bedrooms on the first floor, each with its own wash handbasin.
With leaded French doors opening to a curved balcony that lends an enviable retreat from a busy day, a considerable triple aspect principal bedroom sits peacefully to the rear with blissful views of the garden. Three additional bedrooms are all ideally sized for a growing family. A shower room and separate WC are ready to be updated to provide a deluxe finishing touch to this character home.
Outside
Ensconced within the leafy foliage and serenity of the capacious grounds, this Adelaide Road residence has an abundance of outdoor space for everyone to enjoy. A large lawn at the front hints at the privacy and proportions on offer, bordered to one side by majestic mature trees and clipped hedgerows. A broad driveway sweeps up to the house, combining with the integral garage to provide ample private off-road parking for several vehicles.
At the rear, the hugely fluid layout of the ground floor, connects with a delightfully secluded patio and is ideally sized for everything from a morning coffee and informal al fresco dining to parties. A second patio sits to the other side of the kitchen with a door to the yard area and garage. Separated by flower beds and tall shrubs, a mature apple and damson tree await to provide shade on a summer day. You’ll see a delineated second garden where a wide flowerbed gives over to a side lawn topped and tailed by a glass framed garden room, and a greenhouse that budding gardeners will adore.
Conjuring the essence of a quintessential, enchanting English country garden, these idyllic environs include an original World War II bomb shelter that further sparks your imagination and has an adjoining studio/workshop to enjoy.
Brochures
Particulars- COUNCIL TAXA payment made to your local authority in order to pay for local services like schools, libraries, and refuse collection. The amount you pay depends on the value of the property.Read more about council Tax in our glossary page.
- Band: TBC
- PARKINGDetails of how and where vehicles can be parked, and any associated costs.Read more about parking in our glossary page.
- Yes
- GARDENA property has access to an outdoor space, which could be private or shared.
- Yes
- ACCESSIBILITYHow a property has been adapted to meet the needs of vulnerable or disabled individuals.Read more about accessibility in our glossary page.
- Ask agent
Energy performance certificate - ask agent
Adelaide Road, Walton On Thames, Surrey, KT12
Add an important place to see how long it'd take to get there from our property listings.
__mins driving to your place
Get an instant, personalised result:
- Show sellers you’re serious
- Secure viewings faster with agents
- No impact on your credit score
Your mortgage
Notes
Staying secure when looking for property
Ensure you're up to date with our latest advice on how to avoid fraud or scams when looking for property online.
Visit our security centre to find out moreDisclaimer - Property reference WOT240519. The information displayed about this property comprises a property advertisement. Rightmove.co.uk makes no warranty as to the accuracy or completeness of the advertisement or any linked or associated information, and Rightmove has no control over the content. This property advertisement does not constitute property particulars. The information is provided and maintained by Seymours Prestige Homes, Covering London To The South East. Please contact the selling agent or developer directly to obtain any information which may be available under the terms of The Energy Performance of Buildings (Certificates and Inspections) (England and Wales) Regulations 2007 or the Home Report if in relation to a residential property in Scotland.
*This is the average speed from the provider with the fastest broadband package available at this postcode. The average speed displayed is based on the download speeds of at least 50% of customers at peak time (8pm to 10pm). Fibre/cable services at the postcode are subject to availability and may differ between properties within a postcode. Speeds can be affected by a range of technical and environmental factors. The speed at the property may be lower than that listed above. You can check the estimated speed and confirm availability to a property prior to purchasing on the broadband provider's website. Providers may increase charges. The information is provided and maintained by Decision Technologies Limited. **This is indicative only and based on a 2-person household with multiple devices and simultaneous usage. Broadband performance is affected by multiple factors including number of occupants and devices, simultaneous usage, router range etc. For more information speak to your broadband provider.
Map data ©OpenStreetMap contributors.
