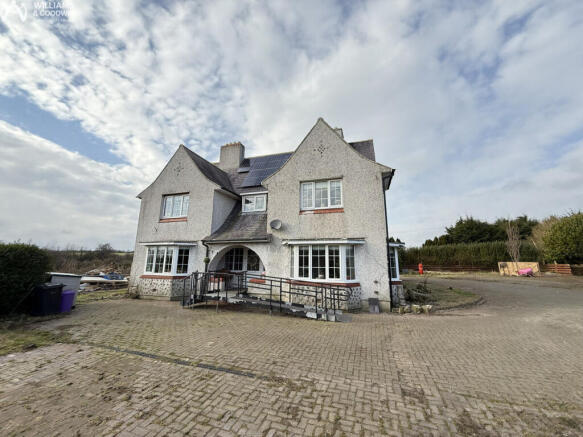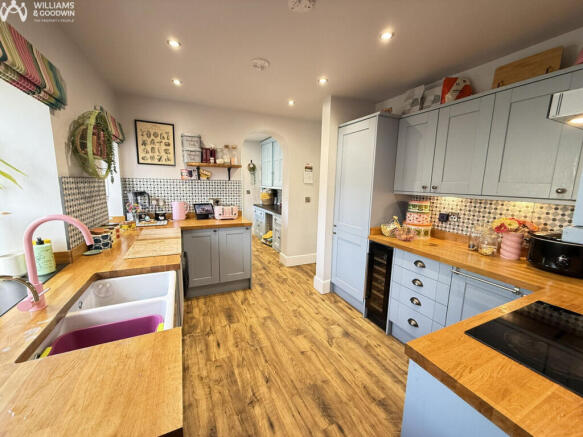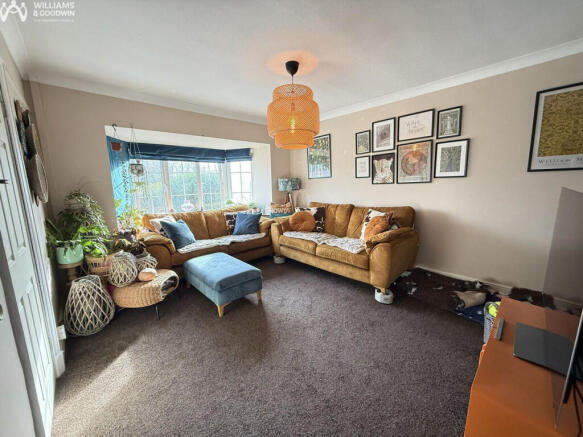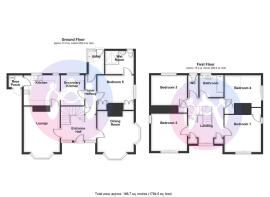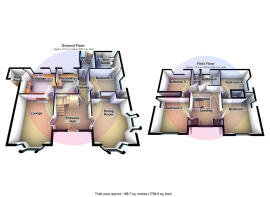Holyhead Road, Llangefni, Anglesey, LL77

- PROPERTY TYPE
Detached
- BEDROOMS
5
- BATHROOMS
2
- SIZE
Ask agent
- TENUREDescribes how you own a property. There are different types of tenure - freehold, leasehold, and commonhold.Read more about tenure in our glossary page.
Freehold
Description
Step into a world where modern sustainability meets spacious family living in this remarkable five-bedroom home, set within an expansive 0.7-acre plot. This property offers a unique opportunity for those seeking a harmonious blend of contemporary style and eco-conscious design. Recently updated, the home features enhanced insulation to the external walls, an efficient air source heating system, and solar panels, ensuring energy efficiency and reduced environmental impact. The heart of the home is a completely refurbished kitchen, designed with both functionality and elegance in mind, alongside a newly installed bathroom that exudes modern sophistication. The property also includes a versatile garage/outbuilding, offering ample space for storage or potential conversion to suit your needs. Located just off the A55 expressway, this home provides the perfect balance of rural tranquillity and convenient access to the mainland, with the vibrant town of Llangefni just minutes away.
Llangefni is a charming market town that offers a delightful mix of amenities and natural beauty, making it an ideal place to call home. The Dingle Nature Reserve, with its serene woodland walks and abundant wildlife, provides a peaceful retreat for nature lovers. The town centre is bustling with a variety of shops and supermarkets, ensuring all your daily needs are met with ease. For leisure and recreation, the local leisure centre offers excellent facilities, while the library serves as a vibrant community hub. Dining options abound, with a selection of welcoming pubs and eateries offering a range of culinary delights. Families will appreciate the town's educational offerings, with both primary and secondary schools available, ensuring quality education is within easy reach. This property is a rare gem, combining modern eco-friendly features with a prime location, making it an ideal choice for discerning buyers seeking a sustainable lifestyle.
Ground Floor
Entrance Hall
Two windows to front with entrance door in the middle accessed through a covered open porch area. Stairs with understairs storage cupboard to first floor. Door to:
Lounge
14' 9'' x 11' 7'' (4.49m x 3.53m)
Bay window to front. Fireplace (not in use) Radiator. Door to:
Kitchen
12' 0'' x 9' 9'' (3.67m x 2.96m)
Recently refurbished with new kitchen with base and eye level units and natural wood worktops over and ceramic sink. Appliances include built in electric oven and hob and integrated fridge/freezer, wine cooler and dishwasher with space for washing machine. Two windows to rear. Door to rear porch. Open plan to:
Secondary Kitchen
9' 10'' x 7' 6'' (3.00m x 2.29m)
A practical space used as a preparation area and overflow to the kitchen. Window to rear. Door to Inner Hallway.
Rear Porch
Housing the Hot Water Cylinder and pressure vessel for the air source system. Door to outside.
Inner Hallway
Door to:
Bedroom 5
11' 9'' x 8' 11'' (3.58m x 2.73m) maximum dimensions
Please note this room has a floor lift installed through to Bedroom 4 on the first floor, this could be removed on request. Window to side. Radiator. Storage cupboards. Door to:
Wet Room
Wet area with electric shower. Wash hand basin and WC. Window to rear.
Utility
8' 4'' x 5' 0'' (2.54m x 1.52m)
Window to side and rear and door to rear.
Dining Room
13' 3'' x 11' 9'' (4.05m x 3.58m)
Bay window to front and side. Fireplace. Radiator.
First Floor Landing
14' 8'' x 11' 5'' (4.47m x 3.48m)
Galleried. Window to front. Two Storage Cupboards. Radiator. Door to:
Bedroom 1
12' 0'' x 11' 8'' (3.66m x 3.56m)
Window to front and side. Radiator. Door to storage cupboard.
Bedroom 2
13' 1'' x 11' 6'' (4.00m x 3.51m)
Window to front and side. Radiator.
Bedroom 3
3.65m (12') x 2.88m (9'5")
Window to rear. Radiator. Door to storage cupboard.
Bedroom 4
11' 7'' x 6' 7'' (3.54m x 2.00m)
Window to side. Radiator. Door to storage cupboard.
Bathroom
Recently refitted with bath and wash hand basin. Tiled walls. Window to rear.
WC
Window to rear.
Outside
With ample off road parking primarily on block paving. Garage to rear now with uPVC door and used for storage but could, in our opinion and subject to the necessary consents, but utilised for other purposes. Paved garden area to the front of the property and lawned areas to the side and to the very rear of the plot.
- COUNCIL TAXA payment made to your local authority in order to pay for local services like schools, libraries, and refuse collection. The amount you pay depends on the value of the property.Read more about council Tax in our glossary page.
- Band: F
- PARKINGDetails of how and where vehicles can be parked, and any associated costs.Read more about parking in our glossary page.
- Driveway
- GARDENA property has access to an outdoor space, which could be private or shared.
- Yes
- ACCESSIBILITYHow a property has been adapted to meet the needs of vulnerable or disabled individuals.Read more about accessibility in our glossary page.
- Level access shower
Holyhead Road, Llangefni, Anglesey, LL77
Add an important place to see how long it'd take to get there from our property listings.
__mins driving to your place
Get an instant, personalised result:
- Show sellers you’re serious
- Secure viewings faster with agents
- No impact on your credit score




Your mortgage
Notes
Staying secure when looking for property
Ensure you're up to date with our latest advice on how to avoid fraud or scams when looking for property online.
Visit our security centre to find out moreDisclaimer - Property reference RX563807. The information displayed about this property comprises a property advertisement. Rightmove.co.uk makes no warranty as to the accuracy or completeness of the advertisement or any linked or associated information, and Rightmove has no control over the content. This property advertisement does not constitute property particulars. The information is provided and maintained by Williams & Goodwin The Property People, Llangefni. Please contact the selling agent or developer directly to obtain any information which may be available under the terms of The Energy Performance of Buildings (Certificates and Inspections) (England and Wales) Regulations 2007 or the Home Report if in relation to a residential property in Scotland.
*This is the average speed from the provider with the fastest broadband package available at this postcode. The average speed displayed is based on the download speeds of at least 50% of customers at peak time (8pm to 10pm). Fibre/cable services at the postcode are subject to availability and may differ between properties within a postcode. Speeds can be affected by a range of technical and environmental factors. The speed at the property may be lower than that listed above. You can check the estimated speed and confirm availability to a property prior to purchasing on the broadband provider's website. Providers may increase charges. The information is provided and maintained by Decision Technologies Limited. **This is indicative only and based on a 2-person household with multiple devices and simultaneous usage. Broadband performance is affected by multiple factors including number of occupants and devices, simultaneous usage, router range etc. For more information speak to your broadband provider.
Map data ©OpenStreetMap contributors.
