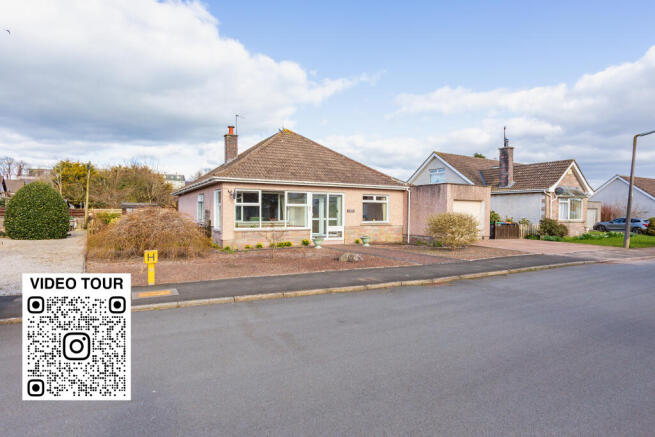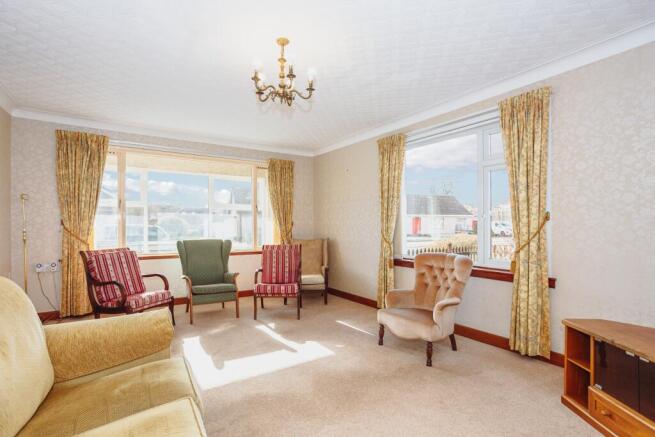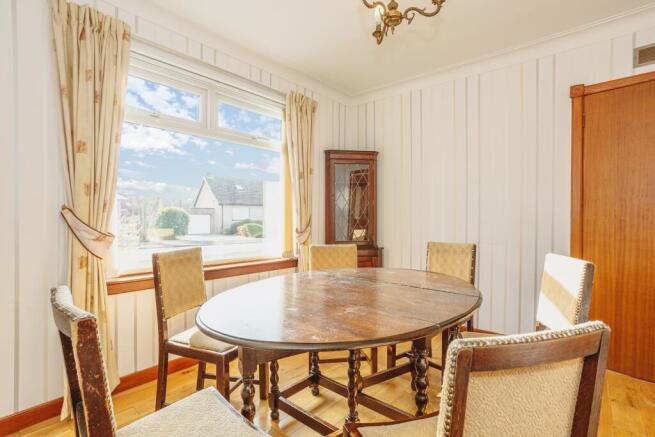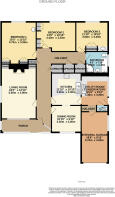St. Andrew Drive, Castle Douglas, DG7

- PROPERTY TYPE
Detached Bungalow
- BEDROOMS
3
- BATHROOMS
1
- SIZE
Ask agent
- TENUREDescribes how you own a property. There are different types of tenure - freehold, leasehold, and commonhold.Read more about tenure in our glossary page.
Freehold
Key features
- Detached Bungalow
- Three Double Bedrooms
- Conservatory & Front Porch
- Integral Garage
- Attic Space with Development Potential
- Driveway with Off-Road Parking for Multiple Vehicles
- Wraparound Garden Grounds
- Within Walking Distance of Schools & High Street
- Ideal for Growing/Extended Families
- Popular Residential Development
Description
THE PROPERTY
Located on a quiet residential street in the vibrant market town of Castle Douglas, this CHAIN-FREE spacious detached bungalow comprises a lounge, separate dining-room, kitchen/breakfast-room, conservatory, three double bedrooms and family bathroom along with front porch and integral garage, making it ideally suited to growing an/or extended families. Externally there are well-established, enclosed wraparound garden grounds providing a secure play area for children and pets, with a garden shed and space to extend the living accommodation should this be required.
*NB - HOME REPORT ACCESS DETAILS ARE SHOWN AT THE BOTTOM OF THE PAGE*
ACCOMMODATION
Entry into the property is via the spacious front porch offering potential for use as a sun-room, directly into the entrance hall providing access to the spacious twin aspect lounge to the front of the property, on the left, with picture window to the front and decorative fireplace. On the right to the front is the formal dining-room with kitchen beyond leading to the conservatory with access to the integral garage off. All three double bedrooms are to the rear of the property, offering views to the gardens. All three have fitted wardrobes and two have wash hand basins, providing the option to add ensuite bathrooms in the future. The kitchen comprises a range of fitted base and wall units with complementary work surfaces and tiled splash back. There is a stainless steel sink and drainer unit, space for an electric cooker and for an under counter fridge. There is access from the kitchen to the conservatory where in the utility area, there are additional base units, a further sink and drainer unit and plumbing or laundry appliances. Off the conservatory there is a guest cloakroom and door to the integral garage/workshop. The family bathroom comprises a four-piece white suite with bath, shower enclosure with electric shower, vanity storage unit with wash hand basin inset and toilet. There is generous additional storage off the hallway as well as access to the spacious loft area via a drop-down ladder.
The property benefits from gas central heating (combined boiler) and double-glazing throughout with potential to add solar panels to reduce energy costs if required.
Finishing outside, there are garden grounds to the front, sides and rear of the dwelling. The front garden has a paviour driveway and stone chipped areas with plants. The sides of the dwelling have strips of ground which are stone chipped with planted shrubs and concrete flagstone paths. The rear garden has stone chipped areas a grass lawn and planted border.
Boundaries are defined by timber fences, post and wire fences, reconstituted stone wall and low level kerbs.
TRANSPORT, SCHOOLS & AMENITIES
The nearest Primary School is Castle Douglas Primary which is highly regarded locally. The nearest secondary is Castle Douglas High School.
Castle Douglas is a busy, thriving market town that is renowned for the quality of its local produce in more than 50 shops along the main high street as well as its cafes, restaurants, three butchers and hotels. There is also a modern health centre, a swimming pool and leisure facilities with free parking!
The A75 is on the main bus route and within easy commuting to nearby centres. A brand-new, state-of-the-art regional hospital is only 20 minutes' drive away at Dumfries. Other close transport links include Dumfries train station, providing links to Carlisle and Glasgow. Major bus links can be accessed in Dumfries from the Loreburn Centre, Whitesands or Burns Statue.
The M6 and M74 networks are accessible at Moffat, Gretna and Lockerbie. Dumfries town centre is 20 miles west and offers several major supermarkets, popular high street shops, a shopping centre, schooling, a university campus, a range of bistros and medical facilities.
HOME REPORT:
The HOME REPORT can be downloaded directly from the YOPA website or accessed via onesurvey.
Disclaimer
Whilst we make enquiries with the Seller to ensure the information provided is accurate, Yopa makes no representations or warranties of any kind with respect to the statements contained in the particulars which should not be relied upon as representations of fact. All representations contained in the particulars are based on details supplied by the Seller. Your Conveyancer is legally responsible for ensuring any purchase agreement fully protects your position. Please inform us if you become aware of any information being inaccurate.
- COUNCIL TAXA payment made to your local authority in order to pay for local services like schools, libraries, and refuse collection. The amount you pay depends on the value of the property.Read more about council Tax in our glossary page.
- Ask agent
- PARKINGDetails of how and where vehicles can be parked, and any associated costs.Read more about parking in our glossary page.
- Yes
- GARDENA property has access to an outdoor space, which could be private or shared.
- Yes
- ACCESSIBILITYHow a property has been adapted to meet the needs of vulnerable or disabled individuals.Read more about accessibility in our glossary page.
- Ask agent
Energy performance certificate - ask agent
St. Andrew Drive, Castle Douglas, DG7
Add an important place to see how long it'd take to get there from our property listings.
__mins driving to your place
Get an instant, personalised result:
- Show sellers you’re serious
- Secure viewings faster with agents
- No impact on your credit score

Your mortgage
Notes
Staying secure when looking for property
Ensure you're up to date with our latest advice on how to avoid fraud or scams when looking for property online.
Visit our security centre to find out moreDisclaimer - Property reference 434916. The information displayed about this property comprises a property advertisement. Rightmove.co.uk makes no warranty as to the accuracy or completeness of the advertisement or any linked or associated information, and Rightmove has no control over the content. This property advertisement does not constitute property particulars. The information is provided and maintained by Yopa, Scotland & The North. Please contact the selling agent or developer directly to obtain any information which may be available under the terms of The Energy Performance of Buildings (Certificates and Inspections) (England and Wales) Regulations 2007 or the Home Report if in relation to a residential property in Scotland.
*This is the average speed from the provider with the fastest broadband package available at this postcode. The average speed displayed is based on the download speeds of at least 50% of customers at peak time (8pm to 10pm). Fibre/cable services at the postcode are subject to availability and may differ between properties within a postcode. Speeds can be affected by a range of technical and environmental factors. The speed at the property may be lower than that listed above. You can check the estimated speed and confirm availability to a property prior to purchasing on the broadband provider's website. Providers may increase charges. The information is provided and maintained by Decision Technologies Limited. **This is indicative only and based on a 2-person household with multiple devices and simultaneous usage. Broadband performance is affected by multiple factors including number of occupants and devices, simultaneous usage, router range etc. For more information speak to your broadband provider.
Map data ©OpenStreetMap contributors.




