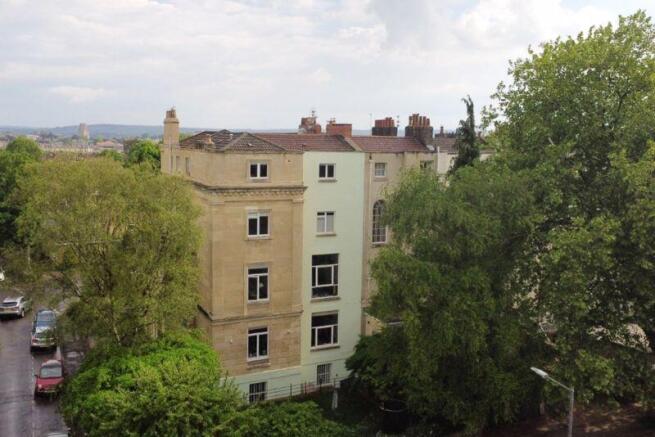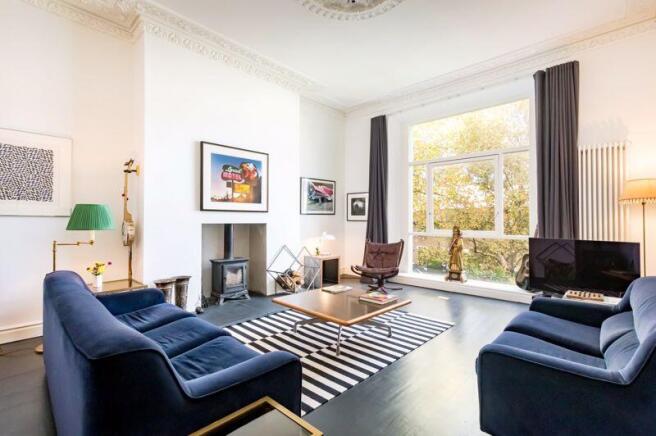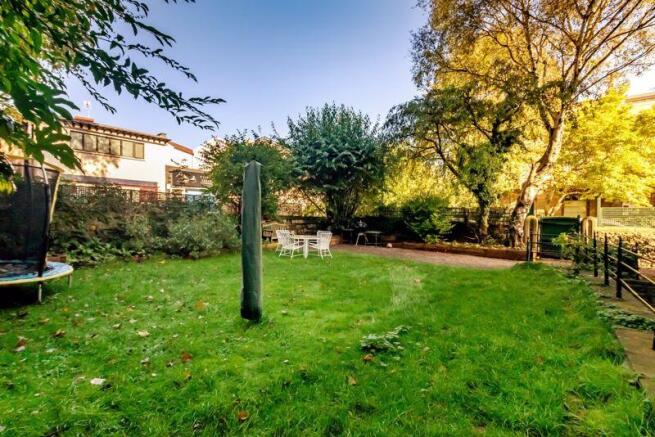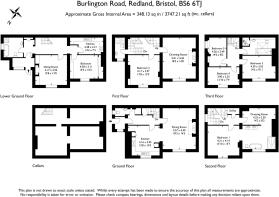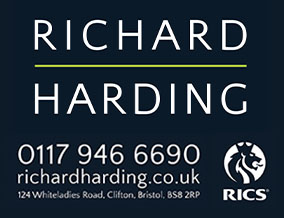
Burlington Road | Redland

- PROPERTY TYPE
End of Terrace
- BEDROOMS
5
- BATHROOMS
3
- SIZE
Ask agent
- TENUREDescribes how you own a property. There are different types of tenure - freehold, leasehold, and commonhold.Read more about tenure in our glossary page.
Freehold
Key features
- An exquisite Grade II listed period home
- 5 bedrooms (one with en-suite)
- Impressive drawing room
- Sociable kitchen/dining room
- Flexible lower ground floor accommodation (currently arranged as 1 bed flat)
- Good sized level lawned garden with north-westerly aspect
- A unique and versatile family home with much to offer
Description
Superbly located in a highly desirable Redland street, within a short stroll of excellent shops, restaurants, cafes, bus connections and the weekly farmers' market of Durdham Downs.
Flexible lower ground floor accommodation - perfect for visiting relatives, lodgers etc.
Ground Floor: entrance hallway, sociable kitchen/dining space, cloakroom/wc.
First Floor: landing, drawing room, bedroom 2, shower room/wc.
Second Floor: landing, principal bedroom suite with en-suite bath/shower room and dressing room, understairs utility cupboard.
Third Floor: landing, three further bedrooms, family bathroom/wc.
Lower Ground Floor (Flat): currently arranged as a 1 bedroom flat with sitting room, kitchen, bedroom, bath/shower room/wc and access to cellars.
Garden: good sized level lawned garden with a north-westerly aspect attracting late afternoon and early evening summer sunshine.
A unique and versatile family home with much to offer.
GROUND FLOOR
APPROACH:
via garden gate, accessed off Exeter Buildings, which enters a lovely level garden with attractive stone pillars and steps leading up to a raised terrace where you will find the main front door to the house.
ENTRANCE VESTIBULE:
high ceilings with ornate ceiling cornicing, window to side providing natural light, floor matting and part glazed door leading into:-
ENTRANCE HALLWAY:
wonderful high ceilings with ceiling cornicing, impressive original staircase climbing up through the house, modern period style radiator, understairs storage cupboard, door accessing ground floor cloakroom/wc. Further doors accessing a large sociable kitchen/dining space.
KITCHEN/DINING SPACE:
described and measured as two separate areas as follows:-
Kitchen:
(13' 8'' x 13' 0'') (4.16m x 3.96m)
built-in kitchen with a range of base and eye level gloss units with worktop over and inset sink and drainer unit. Appliance space for fridge/freezer, range cooker and dishwasher. Large picture window to front overlooking the gardens, wide wall opening creating a sociable connection through to:-
Dining Room:
(18' 3'' x 14' 5'') (5.56m x 4.39m)
impressive high ceilings with original detailed ceiling cornicing and central ceiling rose, feature chimney recess with wood burning stove and slate hearth, exposed painted floorboards, contemporary upright radiator, large window to front overlooking the lawned gardens.
CLOAKROOM/WC:
low level wc, wash hand basin, inset spotlight, window to side.
FIRST FLOOR
LANDING:
doors off to first floor drawing room, bedroom 2 and shower room/wc. Staircase continues rising to the second floor landing.
DRAWING ROOM:
(18' 5'' x 14' 8'') (5.61m x 4.47m)
an impressive living space with floor to ceiling picture window to front, high ceilings with ornate ceiling cornicing and central ceiling rose, chimney recess with wood burning stove and slate hearth, wood flooring, radiators.
BEDROOM 2:
(13' 8'' x 13' 0'') (4.16m x 3.96m)
a good sized double bedroom with high ceilings, ceiling coving, large window to front, exposed stripped floorboards, radiator.
SHOWER ROOM/WC:
white suite comprising oversized shower enclosure with system fed shower, low level wc, wash hand basin, contemporary radiator, window to front.
SECOND FLOOR
LANDING:
staircase continuing up to the third floor landing and a truly impressive feature arched sash window to side flooding the stairwell with natural light, with ornate cornicing over. Doors off the landing leading to the principal bedroom suite and understairs utility area (with plumbing and appliance space for washing machine and dryer).
BEDROOM SUITE:
a large double bedroom with adjoining dressing room and en-suite, described as follows:-
Bedroom 1:
(13' 10'' x 13' 7'') (4.21m x 4.14m)
double bedroom with window to front, radiator. Door accessing:-
En-Suite Bath/Shower Room/WC:
large en-suite bathroom with window to front, raised walk-in wet room style shower area with dual headed system fed shower, large double ended freestanding bath with mixer taps and shower attachment, low level wc, two oval sinks set into a counter with storage beneath, contemporary upright radiator, towel rail, ceiling coving and inset spotlights. Wall opening connecting through to:-
Dressing Room:
(14' 2'' x 8' 2'') (4.31m x 2.49m)
space for ample wardrobes, high ceilings, ceiling coving and inset spotlights.
THIRD FLOOR
LANDING
a central landing with doors off to three bedrooms and a family bathroom/wc.
BEDROOM 3:
(14' 5'' x 9' 11'') (4.39m x 3.02m)
a double bedroom with window to front, built-in open wardrobe/hanging rail to chimney recess, loft hatch, radiator.
BEDROOM 4:
(front) (12' 10'' x 7' 9'') (3.91m x 2.36m)
a double bedroom with window to front, inset spotlights and a radiator.
BEDROOM 5:
(side) (14' 0'' x 8' 2'') (4.26m x 2.49m)
window to side, inset spotlights and a radiator.
FAMILY BATHROOM/WC:
white suite comprising panelled bath with system fed shower over, large Velux skylight window providing natural light. Low level wc, wash hand basin with storage beneath, heated towel rail. Door accessing a boiler/airing cupboard, housing a Worcester gas central heating boiler and pressurised water tank.
LOWER GROUND FLOOR (FLAT)
Incredibly useful lower ground floor accommodation, currently used as a 1 bedroom flat creating an excellent rental income but providing great flexibility for the new owners. The entrance to the lower ground floor is via the gardens where door opens to:-
PORCH:
gas central heating boiler, door to:-
CENTRAL DINING HALLWAY:
with doors off to sitting room, kitchen, bedroom and bathroom. Hatch providing access via stone staircase down to extensive cellar storage spaces.
SITTING ROOM:
(front) (13' 8'' x 13' 0'') (4.16m x 3.96m)
window to front, exposed stripped floorboards, feature fireplace with wood burning stove, bookcasing and cupboards to chimney recesses, radiator.
KITCHEN:
(14' 4'' x 7' 3'') (4.37m x 2.21m)
a useful kitchen or utility space with base and eye level units, inset sink and drainer unit, plumbing for washing machine and dishwasher, further appliance space for fridge and freezer.
BEDROOM:
(front) (14' 4'' x 10' 2'') (4.37m x 3.10m)
a double bedroom with window to front, built-in wardrobe, original built-in sideboard/dresser.
BATHROOM/WC:
a superb bathroom with vaulted ceiling, claw foot freestanding bath with wet room style shower beside, low level wc and pedestal wash basin, part tiled walls, radiator/towel rail.
OUTSIDE
GARDEN:
a surprisingly good sized level lawned garden framed with foliage and having a north-westerly aspect attracting late afternoon and early evening summer sunshine.
IMPORTANT REMARKS
VIEWING & FURTHER INFORMATION:
available exclusively through the sole agents, Richard Harding Estate Agents, tel: .
FIXTURES & FITTINGS:
only items mentioned in these particulars are included in the sale. Any other items are not included but may be available by separate arrangement.
TENURE:
it is understood that the property is Freehold. This information should be checked with your legal adviser.
LOCAL AUTHORITY INFORMATION:
Bristol City Council. Council Tax Band: F
Brochures
Property BrochureFull Details- COUNCIL TAXA payment made to your local authority in order to pay for local services like schools, libraries, and refuse collection. The amount you pay depends on the value of the property.Read more about council Tax in our glossary page.
- Band: F
- PARKINGDetails of how and where vehicles can be parked, and any associated costs.Read more about parking in our glossary page.
- Ask agent
- GARDENA property has access to an outdoor space, which could be private or shared.
- Yes
- ACCESSIBILITYHow a property has been adapted to meet the needs of vulnerable or disabled individuals.Read more about accessibility in our glossary page.
- Ask agent
Burlington Road | Redland
Add an important place to see how long it'd take to get there from our property listings.
__mins driving to your place
Get an instant, personalised result:
- Show sellers you’re serious
- Secure viewings faster with agents
- No impact on your credit score



Your mortgage
Notes
Staying secure when looking for property
Ensure you're up to date with our latest advice on how to avoid fraud or scams when looking for property online.
Visit our security centre to find out moreDisclaimer - Property reference 12503857. The information displayed about this property comprises a property advertisement. Rightmove.co.uk makes no warranty as to the accuracy or completeness of the advertisement or any linked or associated information, and Rightmove has no control over the content. This property advertisement does not constitute property particulars. The information is provided and maintained by Richard Harding Estate Agents, Bristol. Please contact the selling agent or developer directly to obtain any information which may be available under the terms of The Energy Performance of Buildings (Certificates and Inspections) (England and Wales) Regulations 2007 or the Home Report if in relation to a residential property in Scotland.
*This is the average speed from the provider with the fastest broadband package available at this postcode. The average speed displayed is based on the download speeds of at least 50% of customers at peak time (8pm to 10pm). Fibre/cable services at the postcode are subject to availability and may differ between properties within a postcode. Speeds can be affected by a range of technical and environmental factors. The speed at the property may be lower than that listed above. You can check the estimated speed and confirm availability to a property prior to purchasing on the broadband provider's website. Providers may increase charges. The information is provided and maintained by Decision Technologies Limited. **This is indicative only and based on a 2-person household with multiple devices and simultaneous usage. Broadband performance is affected by multiple factors including number of occupants and devices, simultaneous usage, router range etc. For more information speak to your broadband provider.
Map data ©OpenStreetMap contributors.
