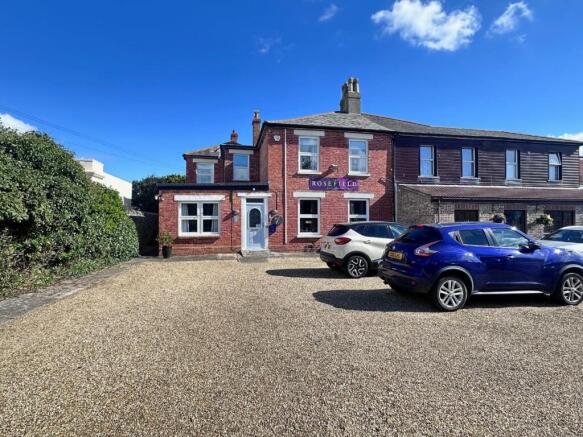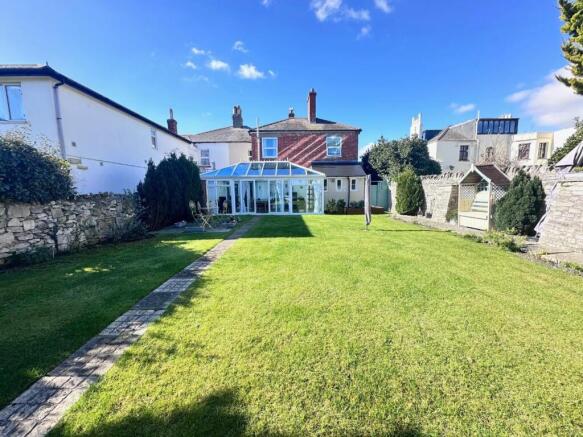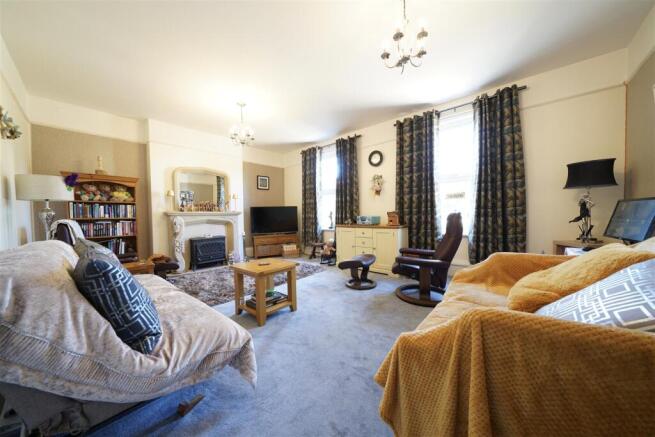
Dorchester Road, Weymouth
- PROPERTY TYPE
Guest House
- BEDROOMS
7
- BATHROOMS
6
- SIZE
Ask agent
Key features
- Six Letting Rooms
- Large Garden
- Licensed Premises
- Spacious Owners Accommodation
- Large Car Park
- Moments From Beach & Amenities
- Further Business Development Scope
- Superb Ratings & Reviews
- Conservatory & Bar
- Versatile Layout
Description
Rated superb on Booking.com and with outstanding 5-star reviews on TripAdvisor, the guest house offers significant growth potential. As a licensed premises, it is well-positioned to expand its business, including hosting events such as weddings. This versatility provides multiple revenue streams, allowing a new owner to tailor the business to their aspirations.
The guest house features six well-appointed rooms over two floors. On the ground floor, two rooms with en-suites are suited to guests with restricted mobility, a rare feature locally. The ground floor also includes a owners spacious sitting room, a charming guest dining room, and a light-filled conservatory and bar, all flowing into the large, private garden adored by guests. Additional ground floor spaces include an office, a fully-equipped kitchen, and a laundry/utility room.
Upstairs, four additional rooms are available, two with en-suites. The upper level also includes separate self contained owner’s accommodation with a double bedroom, dressing room, and bathroom, accessed via the first floor and a private external staircase for complete privacy.
Both guests and owners can enjoy the expansive rear garden, featuring a large lawn and multiple patios for relaxation, dining, and entertaining—an amenity that sets this property apart from other guest houses. Additionally, there is a fenced-off storage area with four sheds.
This guest house presents an exciting opportunity to further develop an already successful business, with flexible layout and potential to suit a variety of needs.
CASH BUYERS ONLY
LEASEHOLD GUEST HOUSE 10 YEAR ROLLING PRIVATE LEASE, £15,000 p,a
Sitting Room - 5.72m into alcove x 4.32m (18'9" into alcove x 14' -
Guest Dining Room - 7.85m x 4.24m + 3.99m x 2.39m (25'9" x 13'10" + 13 -
Conservatory -
Office/Lobby Area - 3.96m x 1.09m (12'11" x 3'6") -
Kitchen - 4.90m max x 2.59m (16'0" max x 8'5" ) -
Utility / Laundry Area - 3.96m x 3.07m (12'11" x 10'0") -
Guest Bedroom One - 3.89m x 2.92m (12'9" x 9'6") -
Guest Bedroom Two - 3.76m x 3.66m max (12'4" x 12'0" max) -
First Floor -
Guest Bedroom Three ( Family Room ) - 4.45m x 3.99m max (14'7" x 13'1" max) -
Guest Bedroom Four (Twin Room ) - 4.29m x 2.95m (14'0" x 9'8") -
Guest Bedroom Five - 4.32m x 2.67m (14'2" x 8'9") -
Guest Bedroom Six - 4.55m max x 3.18m (14'11" max x 10'5") -
Owners Bedroom - 3.91m x 3.12m (12'9" x 10'2") -
Owners Dressing Room & Bathroom - 3.23m x 2.90m ( combined measurements ) (10'7" x 9 -
Lease & Maintenance Information - The owners inform us that there is a 10 year rolling, full repairing lease which is is renewed at no expense to the owners when the lease is up for renewal, the rent payable is £15,000 p.a, there is no business rates payable.
Brochures
Dorchester Road, WeymouthBrochureEnergy Performance Certificates
EE RatingDorchester Road, Weymouth
NEAREST STATIONS
Distances are straight line measurements from the centre of the postcode- Weymouth Station0.4 miles
- Upwey Station1.9 miles

Notes
Disclaimer - Property reference 33752871. The information displayed about this property comprises a property advertisement. Rightmove.co.uk makes no warranty as to the accuracy or completeness of the advertisement or any linked or associated information, and Rightmove has no control over the content. This property advertisement does not constitute property particulars. The information is provided and maintained by Wilson Tominey Estate Agents, Weymouth. Please contact the selling agent or developer directly to obtain any information which may be available under the terms of The Energy Performance of Buildings (Certificates and Inspections) (England and Wales) Regulations 2007 or the Home Report if in relation to a residential property in Scotland.
Map data ©OpenStreetMap contributors.





