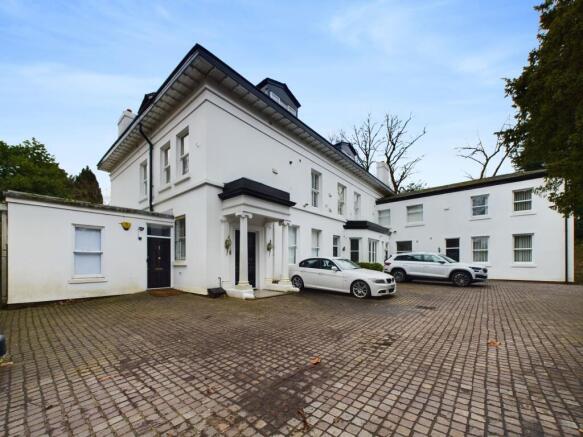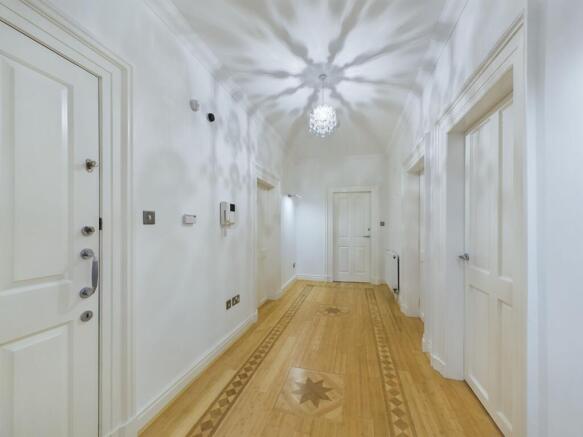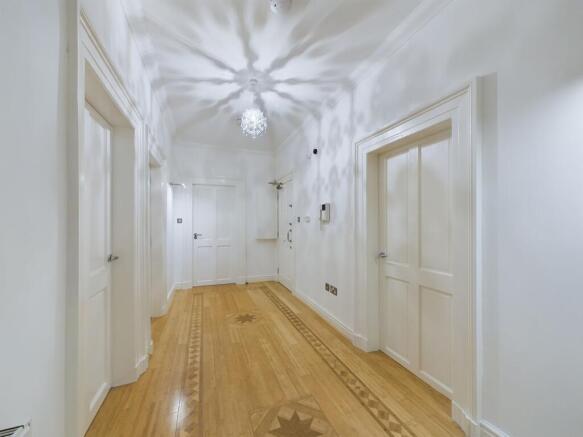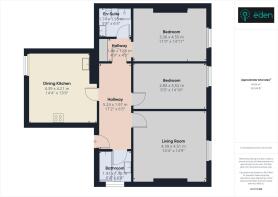Green Lane, Mossley Hill, Liverpool.

- PROPERTY TYPE
Apartment
- BEDROOMS
2
- BATHROOMS
2
- SIZE
926 sq ft
86 sq m
Key features
- A Luxurious First Floor Apartment
- Situated Within This Classical Villa
- A Communal Entrance With Automatic Lighting & Lift Access
- Secure Courtyard Entrance With Allocated Parking
- Bright & Spacious Accommodation Throughout
- Intercom Security & Inviting Reception Hall
- Spacious Lounge & Fitted Dining Kitchen
- Two Spacious Bedrooms
- En-Suite To Principal Bedroom
- Family Bathroom & WC
Description
The development is situated behind an attractive sandstone wall with electronically operated secure gated entrance leading into a cobble courtyard with allocated parking. The apartment shares a communal door with only one other apartment and enjoys the benefit of lift access. Internally the accommodation briefly comprises; a spacious entrance hall which is elegant in appearance serving all of the accommodation which comprises; a spacious living room, dining kitchen, two bedrooms with the principal bedroom having an en-suite, in addition to a family bathroom and WC.
The property is finished to a high standard, integrated appliances to the kitchen and quality flooring throughout. The property is offered with on onward chain and is fit for immediate occupation.
Green Lane is one of Liverpool's more desirable addresses and sits within the heart of this established, leafy and affluent south Liverpool suburb. The surrounding area is known for its excellent amenities and close proximity to the beautiful Calderstones Park. A comprehensive range of shopping facilities including independent retailers, superstore shopping and banking services are offered along Allerton Road.
For those who enjoy a vibrant nightlife, the aforementioned district offers a fine selection of restaurants, wine bars and bistros in addition to further entertainment amenities and a local library. Excellent schooling is available in the immediate area covering all age ranges as well as a number of places of worship. A comprehensive local road network connects to Liverpool city centre and beyond.
Strong public transport services including regular bus services along Menlove Avenue and Mather Avenue as well as rail links from Mossley Hill Station are within close proximity. Both national and international travel is provided for at the John Lennon Liverpool Airport which is only a short car journey away. Further conurbations such as Warrington and Manchester are accessible via the M62 motorway network which is situated close by.
Council Tax Band: F
Tenure: Leasehold (127 years)
Ground Rent: £50 per year
Service Charge: £180 per month
The Approach
Set back from the leafy and established Green Lane, electronically operated remote controlled gates provide access to the pleasant communal courtyard which is cobbled for allocated parking.
Communal Entrance
The communal entrance door is shared with only one other apartment. Leading to the communal hallway which enjoys stair and lift access to the upper floors.
Reception Hall
5.3m x 1.98m
Quality and decorative reception hall with entrance door, video intercom, Amtico flooring with inlaid borders and intricate designs, detailed joinery includes deep skirting boards and wide architraves to door casings, coved ceiling, down lighters, wall light points.
Living Room
4.57m x 4.43m
A spacious living space with original sash window with plantation shutters, marble fireplace with inset living flame gas fire set on a raised hearth, quality Amtico flooring with decorative inlays, radiator, wall lights, coved ceiling, ceiling rose.
Dining Kitchen
4.4m x 4.23m
An attractive bright and spacious room fitted with an arrangement of base, wall and drawer units lavished with granite work surfaces incorporating an underslung stainless steel sink with mixer tap over. Integrated appliances include a dishwasher, built-in oven, hob and hood, washing machine and fridge freezer. There is attractive tiling between units, a concealed gas fired combination boiler, Amtico flooring, radiator and an original sash window furnished with plantation shutters.
Bathroom
1.95m x 1.95m
A three piece suite comprising a panelled bath with mixer tap and rinse shower attachment, close coupled WC, pedestal wash hand basin with mixer tap, chrome heated towel rail, fully tiled walls, extractor fan, sash window furnished with plantation shutter.
Principal Bedroom Entranced Via An Ante-Space
2.1m x 1.47m
Enjoying fitted wardrobes and being open to the sleeping area and door access into the en-suite.
Bedroom
59m x 3.36m
including wardrobe depth
Dual sash window furnished with plantation shutters, Amtico flooring, radiator, fitted wardrobes and drawer units.
En-Suite
1.95m x 1.75m
Glazed shower enclosure with thermostatic shower, close coupled WC, pedestal wash hand basin with mixer tap with mirrored cosmetic cupboard over, extractor fan, fully tiled walls, tiled floor, chrome heated towel rail.
Bedroom 2
4.56m x 2.82m
Original sash window furnished with plantation shutter, Amtico flooring, radiator.
Externally
There is an allocated parking space, in addition to an established and mature communal gardens, being cobbled and accessible via remote controlled electronically operated secure gates.
Brochures
Brochure- COUNCIL TAXA payment made to your local authority in order to pay for local services like schools, libraries, and refuse collection. The amount you pay depends on the value of the property.Read more about council Tax in our glossary page.
- Band: F
- PARKINGDetails of how and where vehicles can be parked, and any associated costs.Read more about parking in our glossary page.
- Yes
- GARDENA property has access to an outdoor space, which could be private or shared.
- Ask agent
- ACCESSIBILITYHow a property has been adapted to meet the needs of vulnerable or disabled individuals.Read more about accessibility in our glossary page.
- Ask agent
Green Lane, Mossley Hill, Liverpool.
Add an important place to see how long it'd take to get there from our property listings.
__mins driving to your place
Get an instant, personalised result:
- Show sellers you’re serious
- Secure viewings faster with agents
- No impact on your credit score
Your mortgage
Notes
Staying secure when looking for property
Ensure you're up to date with our latest advice on how to avoid fraud or scams when looking for property online.
Visit our security centre to find out moreDisclaimer - Property reference RS0970. The information displayed about this property comprises a property advertisement. Rightmove.co.uk makes no warranty as to the accuracy or completeness of the advertisement or any linked or associated information, and Rightmove has no control over the content. This property advertisement does not constitute property particulars. The information is provided and maintained by Find Your Eden Limited, Liverpool. Please contact the selling agent or developer directly to obtain any information which may be available under the terms of The Energy Performance of Buildings (Certificates and Inspections) (England and Wales) Regulations 2007 or the Home Report if in relation to a residential property in Scotland.
*This is the average speed from the provider with the fastest broadband package available at this postcode. The average speed displayed is based on the download speeds of at least 50% of customers at peak time (8pm to 10pm). Fibre/cable services at the postcode are subject to availability and may differ between properties within a postcode. Speeds can be affected by a range of technical and environmental factors. The speed at the property may be lower than that listed above. You can check the estimated speed and confirm availability to a property prior to purchasing on the broadband provider's website. Providers may increase charges. The information is provided and maintained by Decision Technologies Limited. **This is indicative only and based on a 2-person household with multiple devices and simultaneous usage. Broadband performance is affected by multiple factors including number of occupants and devices, simultaneous usage, router range etc. For more information speak to your broadband provider.
Map data ©OpenStreetMap contributors.






