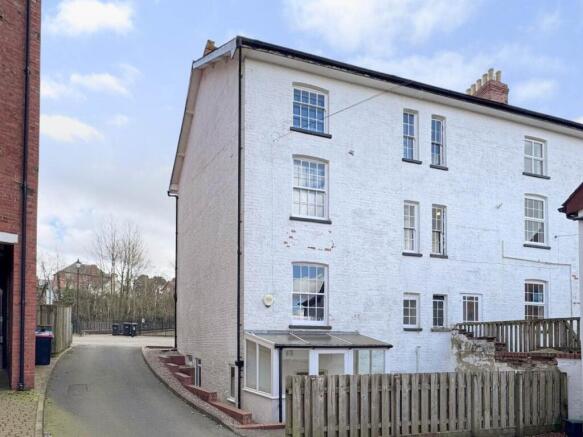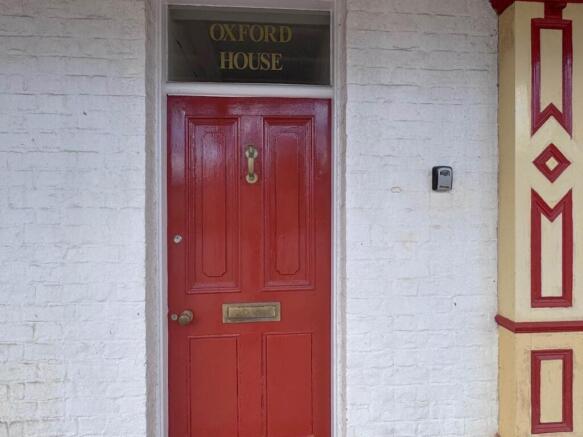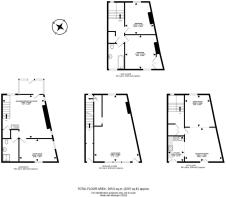
High Street, Llandrindod Wells, LD1

- PROPERTY TYPE
Town House
- BEDROOMS
2
- BATHROOMS
2
- SIZE
Ask agent
- TENUREDescribes how you own a property. There are different types of tenure - freehold, leasehold, and commonhold.Read more about tenure in our glossary page.
Freehold
Key features
- Grade II Listed Freehold Building in Prime High Street Location
- Versatile accommodation comprising a ground floor shop, basement, and spacious two-bedroom maisonette
- Prominent High Street position in a thriving spa town
- Gross yield around 8.4% (shop £500 pcm, maisonette £550 pcm)
- Offering over 200 sq. metres of well-presented and well-proportioned accommodation
- Includes two off-road parking spaces and a private courtyard
- Energy performance certificate - B & E
- Council tax band 'A'
- Rateable value - £3,550 (1/4/23-present)
Description
Rare Investment Opportunity - Freehold Mixed-Use Property with Strong Yield in Llandrindod Wells
A rare and exciting opportunity to acquire a fantastic freehold property in the heart of Llandrindod Wells, offering a strong gross rental yield of approximately 8.4%. Ideally located in a prominent High Street position, the accommodation is arranged over four storeys, comprising a ground floor retail unit with basement, and a spacious two-bedroom maisonette above. Additional benefits include two off-road parking spaces and a private courtyard garden accessed from the commercial unit.
The Maisonette
Currently let at £550 per calendar month, this self-contained two-bedroom maisonette has its own private entrance directly from the High Street. Upon entry, the hallway houses meter boxes for both the shop and flat, and leads to a first-floor landing with a large double storage cupboard containing the hot water tank.
The first floor opens into a bright and spacious open-plan living area, with a dining space at the rear offering far-reaching views to the northwest. The front-facing reception room features Juliet balcony doors, allowing natural light to flood the space, and flows seamlessly into a modern fitted kitchen, which also enjoys matching Juliet balcony doors and ample space for cooking and food preparation.
Upstairs, the second-floor landing provides additional storage and access to two generously sized bedrooms. The main bedroom, located at the front, is a large double with a superb built-in wardrobe. The guest bedroom, at the rear, shares the same attractive outlook as the dining area. A large family bathroom completes the accommodation, fitted with a panelled bath, low-flush WC, and a vanity unit with inset wash basin.
The Commercial Premises
The retail unit is currently leased at £500 pcm, and offers excellent shop frontage directly onto the High Street, with large display windows and ample internal space for retail use. To the rear of the ground floor is a sales counter and access to a passageway leading to the basement, which is currently used as a fitting room. Timber stairs lead down to a spacious basement area, comprising a kitchenette/workshop space, rear enclosed porch, and an understairs storage cupboard. Beyond this is a front-facing storage room, ideal for stock or equipment. Also on the basement level is a shower room, fitted with a shower cubicle, low flush WC, and pedestal wash basin. When the property was purchased, the basement formed a self-contained apartment, complete with independent access and facilities. While it is currently integrated into the retail space, the original services remain, and with the necessary consents, it could easily be reinstated as a separate residential unit — ideal for rental income, staff accommodation, or mixed-use potential.
External Features
To the rear of the property is a private courtyard garden, accessible from the basement level of the commercial premises. The building also benefits from two designated parking spaces in the car park behind - one allocated to the maisonette and one to the shop.
Listing & Architectural Notes
The property is Grade II listed, with architectural significance noted by Cadw:
“Later C19 3-storey whitewashed brick front, slate roof, boxed eaves, large brick stack to centre left and smaller one to right gable end. Six windows wide (uneven spacing), 2-light sashes to second floor; taller 2-light casement windows to first floor opening on to balcony; all with deep reveals. Four-panel door to ground floor left with fanlight and plain shop front to right with recessed modern door. Two-light sash window beyond plus two four-panel doors with rectangular fanlights. Cycle shop front to far right with plain fascia supported on double scroll brackets to ends on broad pilasters with panelled decoration. Shop window of three grouped sashes and half-glazed door to right. Principal interest of this building is its ironwork six-bay balcony, with highly ornamental railings featuring foliage detailing, supported on cast iron columns with lightly foliated capitals and Gothic traceried spandrels. The ironwork continues at the sides, extending the full depth of the balcony.”
Telephone & Broadband: Telephone- subject to BT transfer regulations. According to comparethemarket.com the property has a broadband speed of: 54.65 Mbps (average speed of Mbps).
Please note you should always confirm this by speaking to the specific provider you would like to use. This is for guidance only.
The property is located on the High Street in Llandrindod Wells, the county town of Powys - the largest county in Wales. This popular Victorian spa town offers a wide range of retail, recreational, and educational facilities, making it a desirable place to live and visit. Surrounded by stunning countryside, Llandrindod is easily accessible via road, rail, and local bus services connecting it to nearby towns and villages. The town hosts a variety of attractions, including The Albert Hall Theatre, the National Cycle Collection museum, and a scenic lake with impressive sculptures. It’s also home to the celebrated Victorian Festival, where the town transforms in period style for a week each year. Education is well catered for, with multiple primary schools, a comprehensive secondary school, and sixth form options. Sports and leisure facilities include a football and rugby club, international-standard bowling greens, a modern leisure centre, and a highly regarded 18-hole golf course with driving range. Located near the Wye Valley Area of Outstanding Natural Beauty and close to the Elan Valley, the area is a walker’s paradise. Just outside town, the Red Kite Feeding Centre at Gigrin Farm offers visitors the chance to see these magnificent birds up close every day.
- COUNCIL TAXA payment made to your local authority in order to pay for local services like schools, libraries, and refuse collection. The amount you pay depends on the value of the property.Read more about council Tax in our glossary page.
- Ask agent
- PARKINGDetails of how and where vehicles can be parked, and any associated costs.Read more about parking in our glossary page.
- Yes
- GARDENA property has access to an outdoor space, which could be private or shared.
- Yes
- ACCESSIBILITYHow a property has been adapted to meet the needs of vulnerable or disabled individuals.Read more about accessibility in our glossary page.
- Ask agent
High Street, Llandrindod Wells, LD1
Add an important place to see how long it'd take to get there from our property listings.
__mins driving to your place
Get an instant, personalised result:
- Show sellers you’re serious
- Secure viewings faster with agents
- No impact on your credit score
Your mortgage
Notes
Staying secure when looking for property
Ensure you're up to date with our latest advice on how to avoid fraud or scams when looking for property online.
Visit our security centre to find out moreDisclaimer - Property reference 28795927. The information displayed about this property comprises a property advertisement. Rightmove.co.uk makes no warranty as to the accuracy or completeness of the advertisement or any linked or associated information, and Rightmove has no control over the content. This property advertisement does not constitute property particulars. The information is provided and maintained by James.Dean, Builth Wells. Please contact the selling agent or developer directly to obtain any information which may be available under the terms of The Energy Performance of Buildings (Certificates and Inspections) (England and Wales) Regulations 2007 or the Home Report if in relation to a residential property in Scotland.
*This is the average speed from the provider with the fastest broadband package available at this postcode. The average speed displayed is based on the download speeds of at least 50% of customers at peak time (8pm to 10pm). Fibre/cable services at the postcode are subject to availability and may differ between properties within a postcode. Speeds can be affected by a range of technical and environmental factors. The speed at the property may be lower than that listed above. You can check the estimated speed and confirm availability to a property prior to purchasing on the broadband provider's website. Providers may increase charges. The information is provided and maintained by Decision Technologies Limited. **This is indicative only and based on a 2-person household with multiple devices and simultaneous usage. Broadband performance is affected by multiple factors including number of occupants and devices, simultaneous usage, router range etc. For more information speak to your broadband provider.
Map data ©OpenStreetMap contributors.








