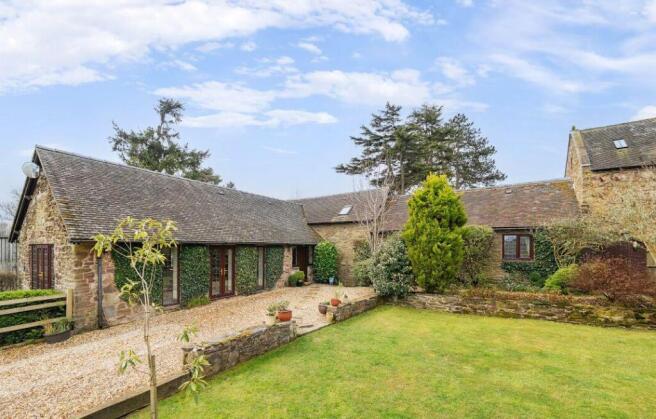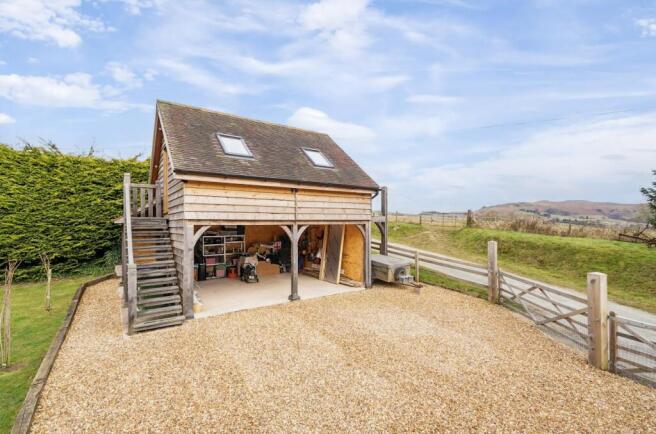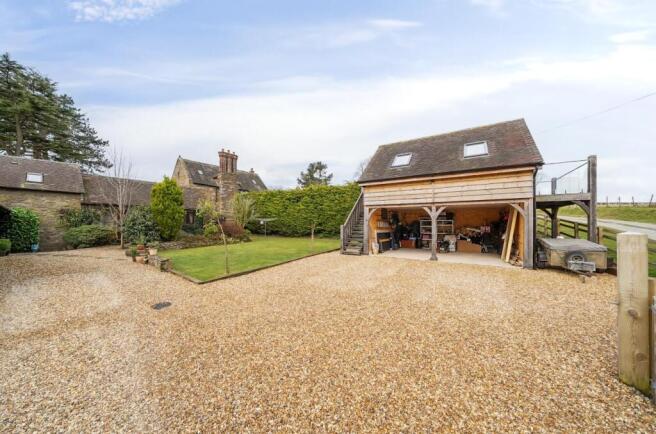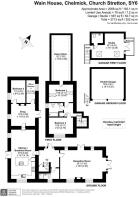
Wain House, Chelmick

- PROPERTY TYPE
Country House
- BEDROOMS
4
- BATHROOMS
2
- SIZE
Ask agent
- TENUREDescribes how you own a property. There are different types of tenure - freehold, leasehold, and commonhold.Read more about tenure in our glossary page.
Freehold
Key features
- Beautifully presented barn conversion
- Up to 4 bedrooms
- Large reception and kitchen/breakfast and snug
- Peaceful hamlet close to Church Stretton
- Oak framed two storey garage/studio
- Delightful outside space and views
- Many attractive original features
Description
General Remarks - A particularly characterful stone barn converted to a high standard and now beautifully presented as a charming family home. This beautiful home is set in a pretty and rural hamlet adjacent to Chelmick Manor, a listed building where centuries ago, the court sessions were held.
Wain House provides 3/4 bedroomed accommodation which caters to the needs of modern life but with all the rustic charm one would expect in an older building. Of particular note, is the recently constructed two storey oak framed garage with studio with outstanding balcony views. This could be used for a variety of purposes subject to consent.
Situation - Wain House is situated in the quiet rural hamlet of Chelmick which lies 3 miles along quiet lanes, east of the popular and well serviced town of Church Stretton. The village nestles within a delightful country setting and is a mecca for walkers and cyclists alike. The larger towns of Ludlow, Telford and Shrewsbury are within comfortable motoring distance and provide a comprehensive range of service and amenities and access to the national road and rail network.
The House - Converted to a very high standard, this gorgeous stone barn now provides characterful accommodation across 2000 square feet with a further 560 square feet of accommodation to the stunning two storey Garage and Studio. The L shaped barn is approached from the gravelled parking and turning area in front of the two bay open fronted garage/studio onto the hallway with a refurbished shower room and doors to the impressive 23’ Living Room with its stone detailing and fireplace inset with a Clearview stove and glazed doors to the gardens. The open plan Kitchen and Breakfast area with its limestone flagged floor and exposed beams, is comprehensively fitted with custom built beech wood base and wall units with integrated appliances and Aga This leads through to the Office/Bedroom 4, a cosy room with wood floors and French doors to the gardens. Two separate doors lead from here to Bedrooms 3 and 4 (optional Study/Office), and Shower Room with under floor heating on the ground floor, whilst the primary Bedrooms 1 and 2 are approached by a carpeted staircase together with the Family Bathroom which has been recently refurbished. Off Bedroom 1 is an access to a large loft storage space.
Garage/Studio - Recently constructed is the splendid two storey oak framed garage building which has open fronted space for two vehicles with external steps leading to the first floor space which has been converted into a Studio/Hobby Room and which also has washroom facility. This is a fantastic space which has double door onto a glazed balcony and outstanding views over the surrounding countryside. Whilst it has consent for office/hobby use, there is tremendous potential for alternative purposes subject to any necessary consent.
Outside - The grounds have been extremely well cared for and comprise neat lawned areas with gravelled parking and turning areas with private seating areas to enjoy the peace and tranquillity of the setting and the excellent country views. Locally, there may be options for DIY Livery with a local farmer which may interest those looking to explore the local lanes and bridleways on horseback
Services - Mains electricity. Private drainage and water. Oil central heating.
NOTE: None of the services or installations have been tested by the Agents.
Council Tax - Band E—Shropshire Council
Viewing - Strictly through the Agents: Halls, 33b Church Street, Bishops Castle, SY9 5DA. Telephone: .
Directions - On the A49 proceed to Church Stretton and at the traffic lights turn east onto Sandford Avenue and continue for about 2 miles into Hope Bowdler. As the road bears left, turn right on the bend (signed Soudley). Proceed for about half a mile right (signed Chelmick). Continue up and down this lane and on entering Chelmick, The Wain House is first on the right approached by a short shared vehicular track.
What3Words—unhappily. varieties.rewarded
Anti-Money Laundering (Aml) Checks - We are legally obligated to undertake anti-money laundering checks on all property purchasers. Whilst we are responsible for ensuring that these checks, and any ongoing monitoring, are conducted properly; the initial checks will be handled on our behalf by a specialist company, Movebutler, who will reach out to you once your offer has been accepted. The charge for these checks is £30 (including VAT) per purchaser, which covers the necessary data collection and any manual checks or monitoring that may be required. This cost must be paid in advance, directly to Movebutler, before a memorandum of sale can be issued, and is non-refundable. We thank you for your cooperation.
Brochures
Wain House, Chelmick.pdf- COUNCIL TAXA payment made to your local authority in order to pay for local services like schools, libraries, and refuse collection. The amount you pay depends on the value of the property.Read more about council Tax in our glossary page.
- Ask agent
- PARKINGDetails of how and where vehicles can be parked, and any associated costs.Read more about parking in our glossary page.
- Yes
- GARDENA property has access to an outdoor space, which could be private or shared.
- Yes
- ACCESSIBILITYHow a property has been adapted to meet the needs of vulnerable or disabled individuals.Read more about accessibility in our glossary page.
- Ask agent
Wain House, Chelmick
Add an important place to see how long it'd take to get there from our property listings.
__mins driving to your place
Get an instant, personalised result:
- Show sellers you’re serious
- Secure viewings faster with agents
- No impact on your credit score




Your mortgage
Notes
Staying secure when looking for property
Ensure you're up to date with our latest advice on how to avoid fraud or scams when looking for property online.
Visit our security centre to find out moreDisclaimer - Property reference 33753393. The information displayed about this property comprises a property advertisement. Rightmove.co.uk makes no warranty as to the accuracy or completeness of the advertisement or any linked or associated information, and Rightmove has no control over the content. This property advertisement does not constitute property particulars. The information is provided and maintained by Halls Estate Agents, Bishops Castle. Please contact the selling agent or developer directly to obtain any information which may be available under the terms of The Energy Performance of Buildings (Certificates and Inspections) (England and Wales) Regulations 2007 or the Home Report if in relation to a residential property in Scotland.
*This is the average speed from the provider with the fastest broadband package available at this postcode. The average speed displayed is based on the download speeds of at least 50% of customers at peak time (8pm to 10pm). Fibre/cable services at the postcode are subject to availability and may differ between properties within a postcode. Speeds can be affected by a range of technical and environmental factors. The speed at the property may be lower than that listed above. You can check the estimated speed and confirm availability to a property prior to purchasing on the broadband provider's website. Providers may increase charges. The information is provided and maintained by Decision Technologies Limited. **This is indicative only and based on a 2-person household with multiple devices and simultaneous usage. Broadband performance is affected by multiple factors including number of occupants and devices, simultaneous usage, router range etc. For more information speak to your broadband provider.
Map data ©OpenStreetMap contributors.





