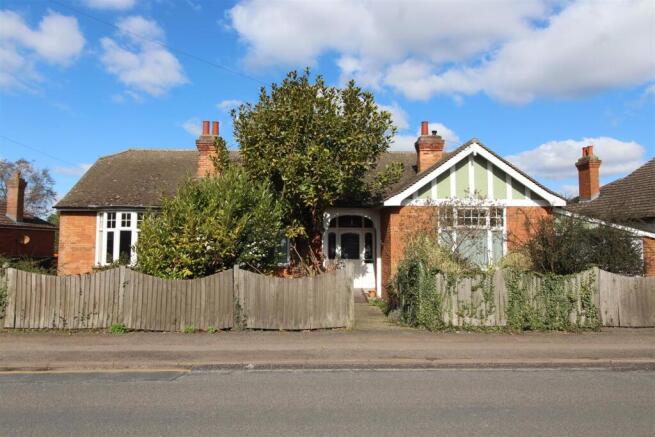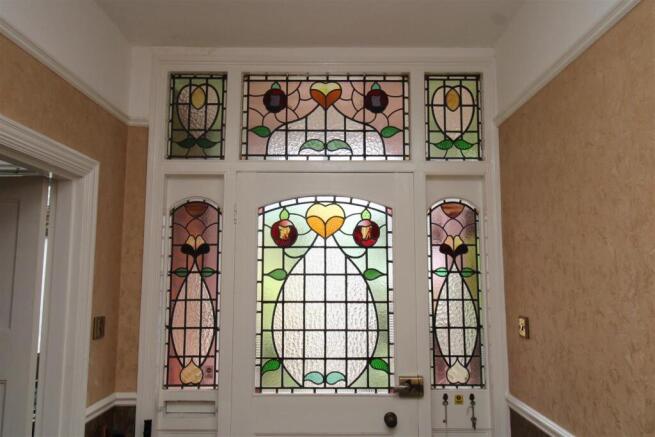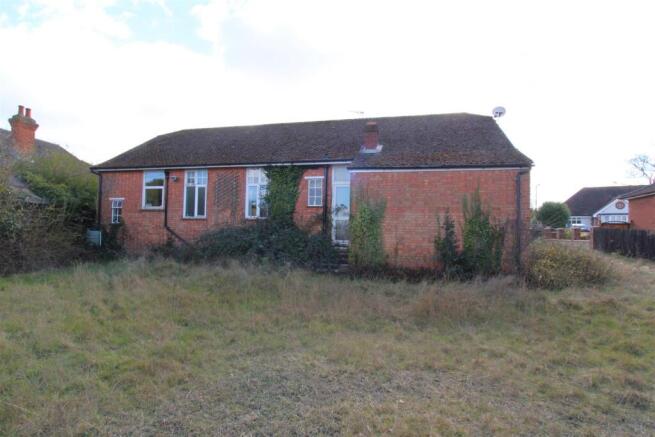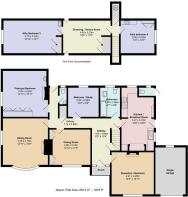
Westley Road, Bury St. Edmunds

- PROPERTY TYPE
Chalet
- BEDROOMS
4
- BATHROOMS
1
- SIZE
Ask agent
- TENUREDescribes how you own a property. There are different types of tenure - freehold, leasehold, and commonhold.Read more about tenure in our glossary page.
Freehold
Key features
- 1920's bay fronted detached 2 storey home
- Occupying a much sought-after setting
- Sitting room with bay, separate dining room
- Kitchen breakfast room, Bathroom, Cloakroom
- Further Reception / ground floor bedroom
- 4 double bedrooms plus dressing room
- Gas Central heating, uPVC double Glazing
- Wealth of character - 'A Renovator's Delight'!
Description
The property is dated in places, making it perfect for anyone wanting to put their own ideas into a home, whilst also increasing its value. It is surprisingly spacious, internally well laid out and sits on a wider than average plot - and in our opinion MUST be inspected to fully appreciate what is on offer.
The house occupies a favoured non-estate location, on the much requested western side of Bury St. Edmunds. A garage and a driveway provide off street parking and there is ample space to add further parking if required.
In our opinion the generous gardens provide space for a substantial extension (subject to consent).
An open entrance porch leads via a stunning original timber & stained glass door (with side-lights) into a wide entrance hall. This space sets the scene for the rest of the house, with rooms being of larger than average proportions.
The Reception room / Bedroom to the right is a square room, has a large window, and fireplace surround and original period features, high ceiling, picture rail and painted panelled doors.
There are stairs to the first floor rooms, behind another original door - this upper floor was believed once to be the Butler's private rooms, serving the original owner.
The large kitchen breakfast room has dual-aspect windows and exterior door to the side - it is somewhat dated in style. However it is a really generous room and ideal size for updating. There is an open hearth type of arrangement, for positioning of a range style cooker perhaps, and ample room to dine in this space also.
A large family bathroom, with bath and shower over, with large window to the rear.
There is a study/bedroom again with window to the rear. Also a separate cloakroom WC.
The Dining room is a spacious room with 2 x built in cupboards and a large window to the front.
The Sitting room a handsome dual-aspect room well lit with a feature fireplace surround and attractive wide curved bay to the front.
The principal bedroom behind is spacious, again with a large window to the side, a wall of built in wardrobes, fireplace surround and vanity unit with basin.
Upstairs - there are three large spaces with 2 large bedrooms, and a middle room ideal perhaps as a dressing room or games room - this whole floor gives so many opportunities to be renovated and re-modelled - add dormer or Velux windows to the rear perhaps and see the potential fully realised.
Externally - there is a single attached garage, an outdoor loo, a timber shed, and summerhouse, and a very generous fenced plot giving plenty of scope for whatever you may need.
Space for additional outbuildings, or to extend the property significantly or for the keen gardener, simply a blank canvas. There is SO much opportunity here to make this incredible property your own!
COUNCIL West Suffolk - Council Tax Band E
ENERGY PERFORMANCE RATING - E
SERVICES - All main services connected
BROADBAND - Ofcom states Ultrafast broadband is available
MOBILE - Ofcom states EE / Three / Vodafone providers are likely
WHAT3WORDS //////cleanser.dandelions.coveted
Exterior - Front Garden -
Porch -
Entrance Hall - 1.83 x 4.68 (6'0" x 15'4") -
Hallway - 7.14 x 1.00 (23'5" x 3'3") -
Sitting Room - 4.25 x 4.55 (13'11" x 14'11") -
Dining Room - 3.90 x 3.47 (12'9" x 11'4") -
Reception / Bedroom - 4.27 x 4.27 (14'0" x 14'0") -
Kitchen / Breakfast Room - 3.26 x 5.72 (10'8" x 18'9") -
Family Bathroom - 2.00 x 2.96 (6'6" x 9'8") -
Bedroom / Study - 3.09 x 2.96 (10'1" x 9'8") -
Cloakroom Wc -
Principal Bedroom - 4.25 x 4.84 (13'11" x 15'10") -
Stairs -
Dressing / Games Room - 4.79 x 3.23 (15'8" x 10'7") -
Attic Bedroom 3 - 5.73 x 3.26 (18'9" x 10'8") -
Attic Bedroom 4 - 3.36 x 3.22 (11'0" x 10'6") -
Garage -
Outside Wc -
Rear Gardens -
Much more than meets the eye
- this property presents an AMAZING opportunity!
Position - Potential - Plus!
Brochures
Westley Road, Bury St. EdmundsBrochure- COUNCIL TAXA payment made to your local authority in order to pay for local services like schools, libraries, and refuse collection. The amount you pay depends on the value of the property.Read more about council Tax in our glossary page.
- Band: E
- PARKINGDetails of how and where vehicles can be parked, and any associated costs.Read more about parking in our glossary page.
- Yes
- GARDENA property has access to an outdoor space, which could be private or shared.
- Yes
- ACCESSIBILITYHow a property has been adapted to meet the needs of vulnerable or disabled individuals.Read more about accessibility in our glossary page.
- Ask agent
Westley Road, Bury St. Edmunds
Add an important place to see how long it'd take to get there from our property listings.
__mins driving to your place
Explore area BETA
Bury St Edmunds
Get to know this area with AI-generated guides about local green spaces, transport links, restaurants and more.
Get an instant, personalised result:
- Show sellers you’re serious
- Secure viewings faster with agents
- No impact on your credit score


Your mortgage
Notes
Staying secure when looking for property
Ensure you're up to date with our latest advice on how to avoid fraud or scams when looking for property online.
Visit our security centre to find out moreDisclaimer - Property reference 33753543. The information displayed about this property comprises a property advertisement. Rightmove.co.uk makes no warranty as to the accuracy or completeness of the advertisement or any linked or associated information, and Rightmove has no control over the content. This property advertisement does not constitute property particulars. The information is provided and maintained by Mortimer & Gausden, Bury St. Edmunds. Please contact the selling agent or developer directly to obtain any information which may be available under the terms of The Energy Performance of Buildings (Certificates and Inspections) (England and Wales) Regulations 2007 or the Home Report if in relation to a residential property in Scotland.
*This is the average speed from the provider with the fastest broadband package available at this postcode. The average speed displayed is based on the download speeds of at least 50% of customers at peak time (8pm to 10pm). Fibre/cable services at the postcode are subject to availability and may differ between properties within a postcode. Speeds can be affected by a range of technical and environmental factors. The speed at the property may be lower than that listed above. You can check the estimated speed and confirm availability to a property prior to purchasing on the broadband provider's website. Providers may increase charges. The information is provided and maintained by Decision Technologies Limited. **This is indicative only and based on a 2-person household with multiple devices and simultaneous usage. Broadband performance is affected by multiple factors including number of occupants and devices, simultaneous usage, router range etc. For more information speak to your broadband provider.
Map data ©OpenStreetMap contributors.





