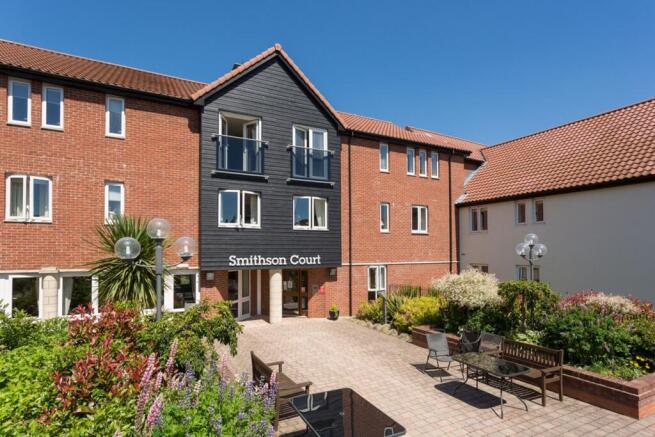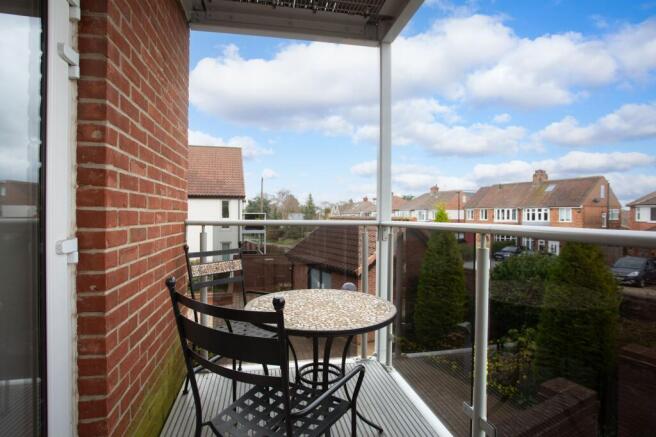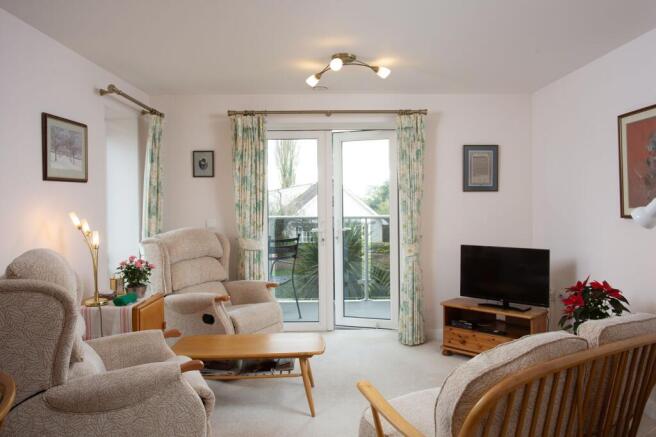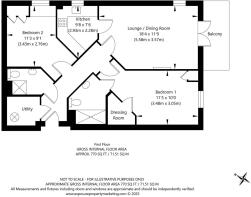Smithson Court, Top Lane, Copmanthorpe, YO23

- PROPERTY TYPE
Apartment
- BEDROOMS
2
- BATHROOMS
2
- SIZE
770 sq ft
72 sq m
Key features
- No onward chain
- Secure development for over 60s
- Two spacious double bedrooms
- South-facing lounge and balcony
- Fully equipped modern kitchen
- Two contemporary shower rooms
- Underfloor heating throughout & new boiler
- Communal lounge and social area
- Convenient village location, close to local amenities
- Within 100 meters of local bus services
Description
Beautiful Two-Bedroom Retirement Apartment with Balcony – No Onward Chain
Set within the highly regarded McCarthy Stone retirement development for the over-60s, this superbly presented first-floor apartment offers spacious, low-maintenance living in the heart of Copmanthorpe. With a sunny lounge and balcony, two double bedrooms, two modern shower rooms and excellent on-site facilities, this is a wonderful opportunity to downsize without compromise.
Apartment 18 at Smithson Court is widely regarded as one of the most desirable within the development, enjoying a bright south-facing aspect with views over Top Lane and generous internal accommodation throughout. The property is offered with no onward chain, making it ready to move into.
The welcoming hallway provides space for freestanding furniture and includes a large utility storage cupboard with hot water tank, power and plumbing, ideal as a laundry and drying area.
The generous lounge is filled with natural light and offers ample space for both relaxing and dining. Double doors open onto the balcony, creating a lovely indoor-outdoor feel and a perfect place to enjoy the sunshine.
The modern fitted kitchen is accessed from the lounge and features timber-effect units, contrasting worktops and integrated appliances including a fridge-freezer, induction hob, oven and full-size dishwasher.
The principal bedroom suite enjoys a south-facing outlook and benefits from fitted wardrobes plus a walk-in wardrobe. A stylish wet-room en-suite includes contemporary tiling, vanity unit, heated towel rail and illuminated mirror.
The second double bedroom also includes fitted storage and overlooks the quiet courtyard.
A separate modern shower room provides additional convenience for guests.
Designed for ease of living, the apartment includes:
• Underfloor heating throughout with individual room controls
• Secure entry system with intercom and emergency pull-cord
• Wider doorways and illuminated switches
• Double glazing throughout
• New boiler installed July 2025
• Lift and stair access via the communal lounge
Smithson Court offers a friendly, welcoming community with:
• House Manager (weekday mornings)
• Beautifully decorated communal lounge and gardens
• Guest suite for visiting family and friends
• Secure gated parking (permit basis)
• Visitor parking and mobility scooter store with charging points
• Ground-floor rubbish chute for convenience
The landscaped communal grounds include mature planting and a pleasant courtyard seating area.
Copmanthorpe is a thriving and well-served village just a few miles from York city centre. Amenities include a doctor’s surgery, dentist, pharmacy, hairdressers, cafés, takeaways, The Royal Oak pub and a popular Indian restaurant. Community activities run regularly at the village hall and recreation centre, and frequent bus services connect to York and surrounding areas.
Essential information:
• Lease: 125 years from 1 January 2015
• Ground Rent: £495 per annum, payable every 6 months
• Service Charge: £419.06 per month (Includes communal maintenance, insurance, water rates and 24-hour emergency system)
Residents are responsible for their own contents insurance, council tax, and electricity costs
Resale Fee: 1% of sale price payable to McCarthy Stone’s contingency reserve
A fantastic opportunity to enjoy secure, independent retirement living in a sought-after village setting, south of York.
EPC Rating: B
Parking - Permit
- COUNCIL TAXA payment made to your local authority in order to pay for local services like schools, libraries, and refuse collection. The amount you pay depends on the value of the property.Read more about council Tax in our glossary page.
- Band: D
- PARKINGDetails of how and where vehicles can be parked, and any associated costs.Read more about parking in our glossary page.
- Permit
- GARDENA property has access to an outdoor space, which could be private or shared.
- Communal garden
- ACCESSIBILITYHow a property has been adapted to meet the needs of vulnerable or disabled individuals.Read more about accessibility in our glossary page.
- Ask agent
Smithson Court, Top Lane, Copmanthorpe, YO23
Add an important place to see how long it'd take to get there from our property listings.
__mins driving to your place
Get an instant, personalised result:
- Show sellers you’re serious
- Secure viewings faster with agents
- No impact on your credit score
Your mortgage
Notes
Staying secure when looking for property
Ensure you're up to date with our latest advice on how to avoid fraud or scams when looking for property online.
Visit our security centre to find out moreDisclaimer - Property reference 55dc6888-8c81-4bcd-be08-6098e6539154. The information displayed about this property comprises a property advertisement. Rightmove.co.uk makes no warranty as to the accuracy or completeness of the advertisement or any linked or associated information, and Rightmove has no control over the content. This property advertisement does not constitute property particulars. The information is provided and maintained by Wishart Estate Agents, York. Please contact the selling agent or developer directly to obtain any information which may be available under the terms of The Energy Performance of Buildings (Certificates and Inspections) (England and Wales) Regulations 2007 or the Home Report if in relation to a residential property in Scotland.
*This is the average speed from the provider with the fastest broadband package available at this postcode. The average speed displayed is based on the download speeds of at least 50% of customers at peak time (8pm to 10pm). Fibre/cable services at the postcode are subject to availability and may differ between properties within a postcode. Speeds can be affected by a range of technical and environmental factors. The speed at the property may be lower than that listed above. You can check the estimated speed and confirm availability to a property prior to purchasing on the broadband provider's website. Providers may increase charges. The information is provided and maintained by Decision Technologies Limited. **This is indicative only and based on a 2-person household with multiple devices and simultaneous usage. Broadband performance is affected by multiple factors including number of occupants and devices, simultaneous usage, router range etc. For more information speak to your broadband provider.
Map data ©OpenStreetMap contributors.




