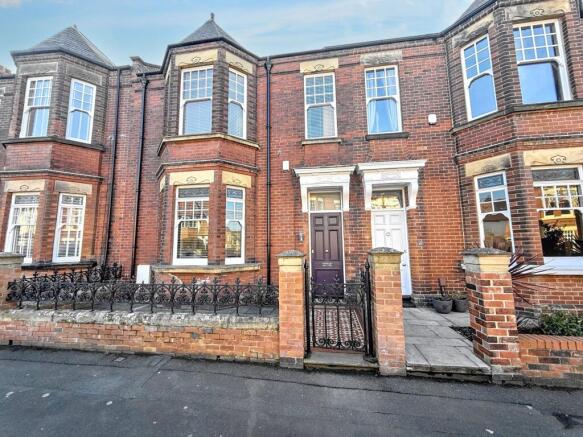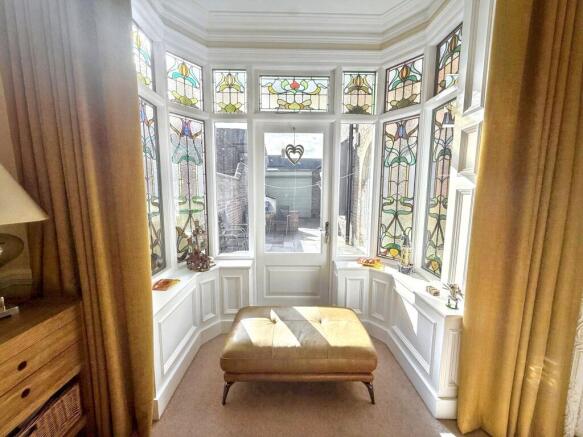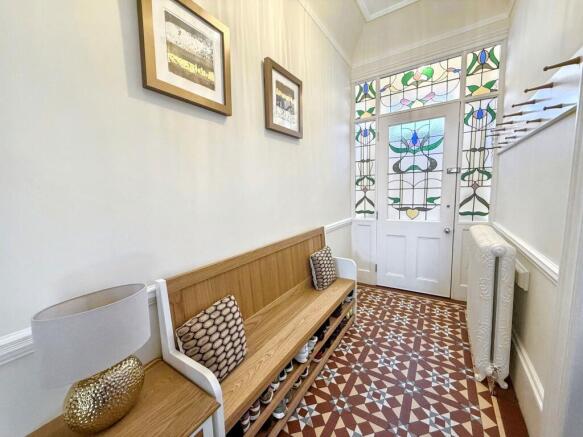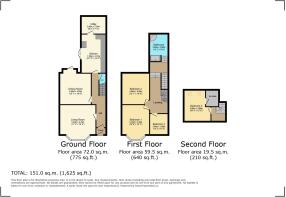Ashwood Terrace, Thornhill, Sunderland, Tyne and Wear, SR2 7NB

- PROPERTY TYPE
Terraced
- BEDROOMS
4
- BATHROOMS
1
- SIZE
Ask agent
- TENUREDescribes how you own a property. There are different types of tenure - freehold, leasehold, and commonhold.Read more about tenure in our glossary page.
Freehold
Key features
- Four Bedrooms
- Origional Features
- Turn Key Ready
Description
As you step inside, you'll be captivated by the original features that define this property, including stunning tiled floors and exquisite stained glass windows that add character and elegance. The ground floor boasts a convenient W.C. and a delightful lounge and second reception room both highlighted by feature windows that fill the spaces with natural light.
With high ceilings throughout, this home exudes an air of spaciousness. The large kitchen diner is a standout, offering ample room for family meals and entertaining, while the distinctive back door adds a touch of charm. For added practicality, a utility room provides extra storage and functionality.
Step outside to discover a quaint courtyard at the rear, providing a private outdoor space perfect for relaxation or gatherings. Overall, Ashwood Terrace is a beautiful blend of period features and modern living, making it a must-see property in Thornhill.
Council Tax Band: C
Tenure: Freehold
Front Exterior
Hallway
Beautiful spacious entrance hall with tiled floor, stained glass interior door and windows, high ceiling and feature radiator.
Living Room
5.3m x 4.7m
The lounge is a spacious and inviting room, characterized by its impressive high ceiling that enhances the sense of openness and light. A large bay window floods the space with natural light, creating a warm and welcoming atmosphere. This beautifully designed bay not only offers stunning views of the outside but also serves as a perfect nook for relaxation or reading.
At the heart of the lounge, a working feature fireplace adds a touch of traditional charm and serves as a focal point, providing warmth and a cozy ambiance during colder months. The combination of the high ceiling, ample light from the bay window, and the elegance of the fireplace creates a perfect blend of comfort and sophistication, making this lounge an ideal spot for both entertaining guests and enjoying quiet evenings at home.
Second Reception Room
4.6m x 4.5m
The second reception room offers a wonderful opportunity to create a versatile space, perfect for use as a dining room or a cozy gathering area. This room is infused with delightful character and charm, allowing vibrant colors to illuminate the space.
A log burner serves as a striking focal point, providing warmth and atmosphere during family meals or entertaining friends. The combination of the charming stained glass and the inviting log burner creates a warm, inviting ambiance, making this room a perfect setting for both casual dining and special occasions. This versatile space is sure to become a favourite spot in the home, where memories are made and cherished. The room also benefits beautiful stained glass window with door to the rear courtyard.
Kitchen / Dining Area
7.3m x 3.1m
The extensive kitchen beautifully balances original character with modern touches, creating a delightful space for both cooking and entertaining. Featuring a stylish island that adds functionality and a contemporary flair, this kitchen is perfect for meal preparation and casual dining.
With ample room to accommodate a large dining table and chairs, this area is ideal for family gatherings or dinner parties with friends. The light and airy atmosphere is enhanced by generous natural light pouring in, creating a welcoming environment that makes cooking a joy.
A standout feature of this kitchen is the charming back door, which not only provides easy access to the outdoor space but also adds an additional touch of character. Overall, this kitchen is a perfect blend of practicality and elegance, making it the heart of the home.
Utility Room
The utility room is a practical and well-designed space that perfectly complements the needs of a modern household. It offers ample room for a large fridge freezer, ensuring you have plenty of storage for all your groceries. Additionally, it provides designated areas for both a washing machine and a dryer, making laundry days a breeze.
Equipped with a combination of wall and base units, this utility room maximizes storage potential while keeping the area organized and tidy. Whether it's for laundry supplies, cleaning products, or everyday essentials, you'll find plenty of space to keep everything easily accessible. This multifunctional utility room adds convenience to your daily routine, ensuring that chores are managed efficiently while maintaining a clutter-free home.
W.C
The W.C. is a thoughtfully designed space that combines practicality with a touch of elegance. It features modern fixtures and a clean, sleek design that ensures functionality without sacrificing style. The room is compact yet comfortable, providing just the right amount of space for everyday use.
Stairs to First floor
Bedroom 1
5.7m x 4.3m
The large double bedroom is a spacious retreat, characterized by its impressive high ceiling that enhances the sense of openness and airiness. This generous layout provides ample room for a comfortable bed along with additional furniture, allowing for a personal touch in your décor.
A charming working fireplace serves as a striking focal point in the room, adding warmth and character, perfect for cozy evenings. This feature not only creates a lovely atmosphere but also serves as a stunning architectural element that complements the overall design of the space.
With plenty of natural light streaming in from the bay window, this bedroom feels bright and inviting, making it an ideal sanctuary for rest and relaxation. The combination of high ceilings and a working fireplace creates a perfect balance of elegance and comfort, making this room a true haven within the home.
Bedroom 2
4.6m x 4.5m
The second double bedroom is a beautifully spacious retreat, featuring high ceilings that contribute to an open and airy atmosphere. This ample space not only accommodates a comfortable bed but also provides room for additional furnishings, allowing for personal expression in your décor.
A working fireplace serves as a striking centerpiece, adding both warmth and character to the room. This charming feature not only enhances the aesthetic but also creates a cozy ambiance, perfect for chilly evenings or simply enjoying a serene moment.
With large window inviting natural light to fill the space, this bedroom feels bright and welcoming. The combination of high ceilings and the elegant fireplace creates a perfect blend of comfort and style, making this room an inviting haven for rest and relaxation.
Bedroom 4
3.4m x 1.9m
This single bedroom is a versatile space that is perfect for a guest room, children's room, or even a cozy study. Featuring a high ceiling, the room feels surprisingly spacious and open, allowing for a comfortable atmosphere.
The design accommodates a single bed with ease, while still leaving room for additional furniture such as a desk or storage solutions. The natural light that pours in enhances the room's inviting feel, making it a pleasant place to relax or focus on work.
With its charming ambiance and flexible layout, this single bedroom is an ideal space that meets various needs, whether you're welcoming guests, creating a nurturing environment for a child, or establishing a productive home office.
Family Bathroom
3.4m x 2.9m
The large tiled family bathroom is a beautifully designed space that offers both luxury and functionality. At the center of the room is a generous bathtub, perfect for unwinding after a long day, complemented by a stylish double shower that provides a refreshing experience for busy mornings.
A stunning vanity unit adds a touch of elegance with two wash basins, featuring ample storage and space for personal items, making it both practical and aesthetically pleasing. The room is illuminated by two frosted windows, allowing natural light to filter in while maintaining privacy.
Additionally, a well-placed W.C. enhances the room's functionality, ensuring convenience for the whole family. The combination of high-quality tiles and thoughtful design elements creates a serene and inviting atmosphere, making this family bathroom a true sanctuary for relaxation and rejuvenation.
Stairs To The Second Floor
Bedroom 3
5.6m x 3.8m
The top floor double bedroom is a charming and airy space that offers a sense of tranquility and privacy. Featuring Velux windows, this room is bathed in natural light, creating a bright and inviting atmosphere while providing stunning views of the sky.
The sloped ceilings add character and warmth, making the room feel cozy while still maintaining ample space for a comfortable double bed and furnishings. This layout encourages creative use of the space, whether for a personal retreat, a guest room, or a stylish home office.
En-Suite
The en suite shower room is a modern and functional space designed for convenience and comfort. At its heart, it features a sleek shower enclosure, providing a refreshing and invigorating experience. The addition of a Velux window allows natural light to flood the room, creating a bright and airy atmosphere while providing views of the sky above.
Finished with stylish fixtures and contemporary tiles, the en suite exudes elegance and sophistication. The compact design maximizes functionality, ensuring that every corner is utilized effectively without compromising on style.
This en suite shower room is not only a practical addition to the bedroom but also a serene retreat where you can unwind and rejuvenate. Its thoughtful design and natural light make it a delightful space for personal care.
Rear Exterior
The courtyard offers a charming outside space that serves as a perfect retreat for relaxation and enjoyment. This private area is ideal for outdoor dining, gardening, or simply unwinding in the fresh air.
With ample room for patio furniture, you can easily set up a cozy seating area for leisurely mornings or evening gatherings with friends and family. The courtyard is thoughtfully designed to provide a sense of seclusion, making it a serene oasis amidst the hustle and bustle of daily life.
Whether you want to enjoy a morning coffee, host a barbecue, or cultivate a few plants, this outdoor space enhances the overall appeal of the home, providing a wonderful extension of the living areas. It’s the perfect spot to embrace nature and enjoy the outdoors in privacy.
Brochures
Brochure- COUNCIL TAXA payment made to your local authority in order to pay for local services like schools, libraries, and refuse collection. The amount you pay depends on the value of the property.Read more about council Tax in our glossary page.
- Band: C
- PARKINGDetails of how and where vehicles can be parked, and any associated costs.Read more about parking in our glossary page.
- Allocated
- GARDENA property has access to an outdoor space, which could be private or shared.
- Yes
- ACCESSIBILITYHow a property has been adapted to meet the needs of vulnerable or disabled individuals.Read more about accessibility in our glossary page.
- Ask agent
Ashwood Terrace, Thornhill, Sunderland, Tyne and Wear, SR2 7NB
Add an important place to see how long it'd take to get there from our property listings.
__mins driving to your place
Explore area BETA
Sunderland
Get to know this area with AI-generated guides about local green spaces, transport links, restaurants and more.
Get an instant, personalised result:
- Show sellers you’re serious
- Secure viewings faster with agents
- No impact on your credit score

Your mortgage
Notes
Staying secure when looking for property
Ensure you're up to date with our latest advice on how to avoid fraud or scams when looking for property online.
Visit our security centre to find out moreDisclaimer - Property reference 478577. The information displayed about this property comprises a property advertisement. Rightmove.co.uk makes no warranty as to the accuracy or completeness of the advertisement or any linked or associated information, and Rightmove has no control over the content. This property advertisement does not constitute property particulars. The information is provided and maintained by Pattinson Estate Agents, Sunderland. Please contact the selling agent or developer directly to obtain any information which may be available under the terms of The Energy Performance of Buildings (Certificates and Inspections) (England and Wales) Regulations 2007 or the Home Report if in relation to a residential property in Scotland.
*This is the average speed from the provider with the fastest broadband package available at this postcode. The average speed displayed is based on the download speeds of at least 50% of customers at peak time (8pm to 10pm). Fibre/cable services at the postcode are subject to availability and may differ between properties within a postcode. Speeds can be affected by a range of technical and environmental factors. The speed at the property may be lower than that listed above. You can check the estimated speed and confirm availability to a property prior to purchasing on the broadband provider's website. Providers may increase charges. The information is provided and maintained by Decision Technologies Limited. **This is indicative only and based on a 2-person household with multiple devices and simultaneous usage. Broadband performance is affected by multiple factors including number of occupants and devices, simultaneous usage, router range etc. For more information speak to your broadband provider.
Map data ©OpenStreetMap contributors.




