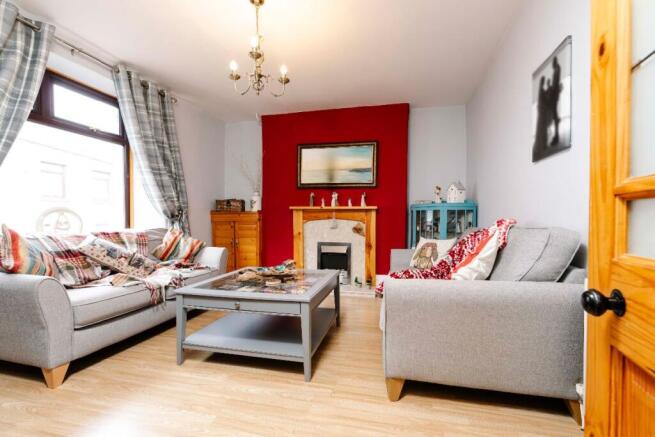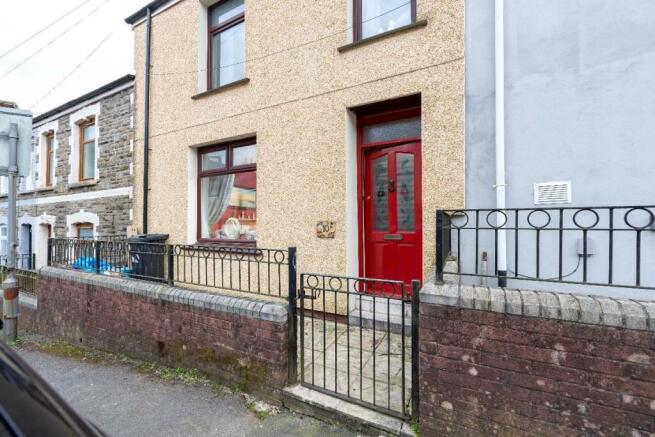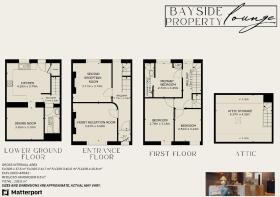
Bridge Street, Aberfan, Merthyr Tydfil

- PROPERTY TYPE
Terraced
- BEDROOMS
3
- BATHROOMS
2
- SIZE
Ask agent
- TENUREDescribes how you own a property. There are different types of tenure - freehold, leasehold, and commonhold.Read more about tenure in our glossary page.
Freehold
Key features
- Key Facts For Buyers Available
- Modernisation Required Throughout
- Set Over Three Levels
- Mid Terraced Family Home
- Two Reception Rooms & Separate Dining Room
- Three Bedrooms
- En-Suite Shower Room
- New Combi Boiler Installed Within The Last 18 Months
- A Viewing On This Fantastic Property Is A Must!
Description
With its adaptable layout, size, location, and price, this property presents excellent potential for first-time buyers or those looking to downsize and personalise their space throughout.
The property is positioned within the Village of Aberfan with proximity to local amenities and facilities along with access to the Merthyr Vale train station and bus transportation links.
Want to see more? Contact Bayside today to schedule a viewing.
Council Tax Band: A (Merthyr Tydfil County Borough Council)
Tenure: Freehold
Frontage
To the front of the property is an enclosed-style courtyard-style frontal area with a gateway providing access to the property's frontal entry point.
ENTRANCE LEVEL:
Entrance Hall
20.77ft x 5.68ft
Upon entering the property you enter into the entrance level hallway.
Located within the space are two ceiling light fixtures, decorative coving, a wall-mounted radiator and a rear-facing window. Doorways lead to the front and second reception room.
Stairways leading to the lower ground-floor level and first-floor level are accessible.
Front Reception Room
12.11ft x 13.91ft
A doorway opens into the front reception room currently being used as a lounge. Present within the space is a front-facing window, ceiling light fixture, power outlets located throughout, a wall-mounted radiator and laminated flooring.
Second Reception Room
12.27ft x 12.17ft
To the entrance level the property benefits from a secondary reception room offering a versatile aspect currently used as a home office but would make for a great playroom.
Located within a rear-facing window, a ceiling light fixture, power outlets, a wall-mounted radiator and carpet flooring.
Stairway
The stairway from the entrance level leads down to the property's lower ground floor level.
LOWER GROUND FLOOR:
Bathroom
8.14ft x 4.72ft
A doorway opens into the bathroom suite complete with a bath with shower, wash hand basin and toilet. In addition throughout the space are partially tiled walls, a ceiling light and a wall-mounted radiator.
Kitchen
12.27ft x 13.78ft
The sizeable kitchen area boasts fitted base cabinetry complemented with contrasting countertops, under-the-counter space, an integrated cooker with electric hob, an inset sink and drainer, a tiled splash back, power outlets, a ceiling light, rear-facing window, and laminated flooring laid.
A door leads to the rear exterior.
Dining Room
10.17ft x 11.65ft
The lower ground floor level offers a conveniently located dining room area complete with a ceiling light, power outlets, a wall-mounted radiator and laminated flooring laid.
FIRST FLOOR:
Stairway And Landing
14.14ft x 5.68ft
The stairway from the entrance floor area leads to the property's first-floor landing area. From here all three bedrooms and attic storage are accessible.
Bedroom One
10.79ft x 8.92ft
A doorway opens into the first bedroom present within are a ceiling light fixture, power outlets, a wall-mounted radiator and carpet laid.
En-suite Shower Room
10.79ft x 2.95ft
From bedroom one access to the en-suite is provided complete with a toilet, wash hand basin and step into shower cubicle.
Bedroom Two
13.62ft x 9.06ft
A doorway opens into bedroom two located within the space is a front-facing window, power outlets throughout, a wall-mounted radiator a ceiling light fixture and carpet flooring.
Bedroom Three
10.24ft x 8.23ft
A doorway opens into bedroom three located within the space is a front-facing window, power outlets throughout, a wall-mounted radiator a ceiling light fixture and carpet flooring.
Attic
The property benefits from attic storage.
Rear Garden
Located to the rear of the property is an elevated enclosed rear garden.
Disclaimer
These particulars do not constitute any part of an offer or contract. All statements in these details are made without liability on the part of or the seller.
They should not be relied upon as a statement or representation of fact and, although believed to be correct, are not guaranteed and form no part of an offer or contract. Any intending buyers must satisfy themselves as to their correctness.
Please note that all appliances and heating systems are not tested by and therefore no warranties can be given as to their good working order.
Brochures
Brochure- COUNCIL TAXA payment made to your local authority in order to pay for local services like schools, libraries, and refuse collection. The amount you pay depends on the value of the property.Read more about council Tax in our glossary page.
- Band: A
- PARKINGDetails of how and where vehicles can be parked, and any associated costs.Read more about parking in our glossary page.
- On street
- GARDENA property has access to an outdoor space, which could be private or shared.
- Rear garden
- ACCESSIBILITYHow a property has been adapted to meet the needs of vulnerable or disabled individuals.Read more about accessibility in our glossary page.
- Ask agent
Bridge Street, Aberfan, Merthyr Tydfil
Add an important place to see how long it'd take to get there from our property listings.
__mins driving to your place
Get an instant, personalised result:
- Show sellers you’re serious
- Secure viewings faster with agents
- No impact on your credit score
About Bayside Estates, Nelson
Bayside Property Lounge, Unit C, 20-22 Commercial Street, Nelson, CF46 6NF


Your mortgage
Notes
Staying secure when looking for property
Ensure you're up to date with our latest advice on how to avoid fraud or scams when looking for property online.
Visit our security centre to find out moreDisclaimer - Property reference RS2328. The information displayed about this property comprises a property advertisement. Rightmove.co.uk makes no warranty as to the accuracy or completeness of the advertisement or any linked or associated information, and Rightmove has no control over the content. This property advertisement does not constitute property particulars. The information is provided and maintained by Bayside Estates, Nelson. Please contact the selling agent or developer directly to obtain any information which may be available under the terms of The Energy Performance of Buildings (Certificates and Inspections) (England and Wales) Regulations 2007 or the Home Report if in relation to a residential property in Scotland.
*This is the average speed from the provider with the fastest broadband package available at this postcode. The average speed displayed is based on the download speeds of at least 50% of customers at peak time (8pm to 10pm). Fibre/cable services at the postcode are subject to availability and may differ between properties within a postcode. Speeds can be affected by a range of technical and environmental factors. The speed at the property may be lower than that listed above. You can check the estimated speed and confirm availability to a property prior to purchasing on the broadband provider's website. Providers may increase charges. The information is provided and maintained by Decision Technologies Limited. **This is indicative only and based on a 2-person household with multiple devices and simultaneous usage. Broadband performance is affected by multiple factors including number of occupants and devices, simultaneous usage, router range etc. For more information speak to your broadband provider.
Map data ©OpenStreetMap contributors.





