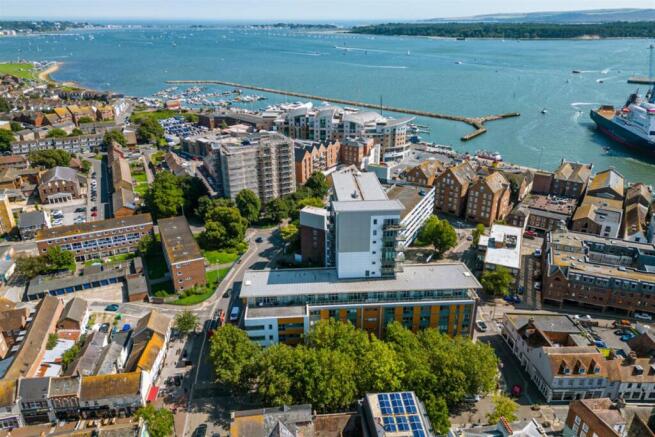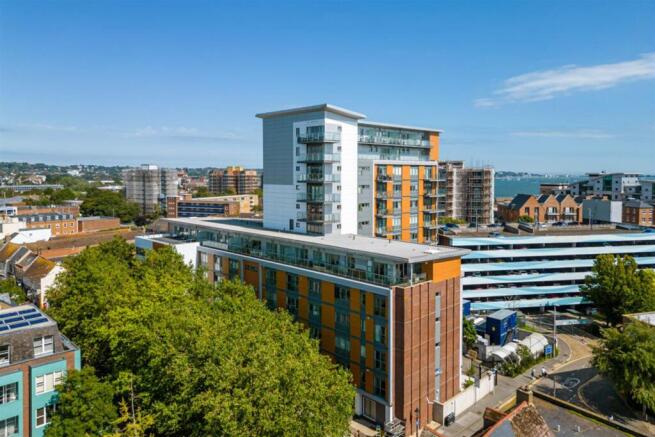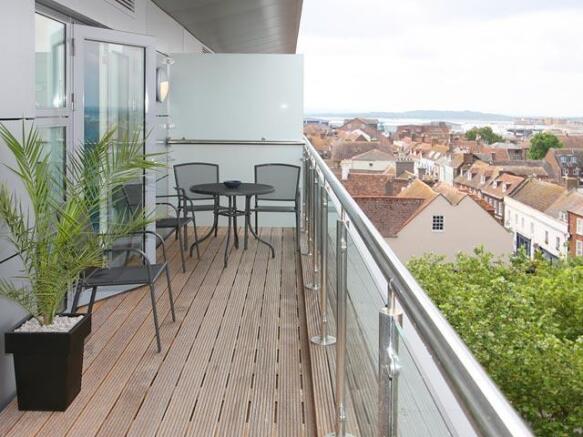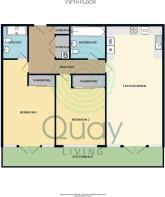Orchard Plaza, 41 HIgh Street, Poole

- PROPERTY TYPE
Apartment
- BEDROOMS
2
- BATHROOMS
2
- SIZE
882 sq ft
82 sq m
Key features
- 5th Floor Penthouse Apartment
- Double Garage
- Two Double Bedrooms
- Master Ensuite
- Balconies with Harbour Views
- Lift access
- Poole Quay Location
- Council Tax Band D anticipated
- EPC Ratng B
- No Onward Chain
Description
Orchard Plaza is a sought-after development, moments from Poole Quay and with the historic Old Town on its doorstep. Town centre shopping, Poole's mainline railway station, and the Lighthouse entertainment complex are all within convenient walking distance. Harbourside Park is perfect for afternoon strolls.
Hallway - 4.26 x 3.95 (max measurements) (13'11" x 12'11" - A light and spacious L-shaped entrance hall with recessed spotlights, wood laminate flooring. Doors off to principal rooms. Storage cupboard with Vaillant boiler and additional storage cupboard. Entryphone system. Radiator.
Living Room / Diner - 5.60 x 3.77 (18'4" x 12'4") - Accommodating the kitchen area also is this superbly presented spacious open-plan lounge/diner with French doors leading onto the balcony, enjoying panoramic views. Immaculately decorated throughout with wood laminating flooring, two fixed ceiling lights and two radiators. Open plan configuration leads into the Kitchen area.
Kitchen Area - 3.25 x 2.78 (10'7" x 9'1") - A well-appointed kitchen situated within the spacious open-plan lounge diner. Smart range of stylish white high-gloss, fitted wall cupboards, base units and drawers with contrasting granite worksurfaces with inset twin-bowl sink and drainer. Bosch Integrated microwave, electric cooker with gas hob over and stainless-steel extractor hood. Integrated fridge/freezer. Fitted dishwasher & washer/dryer. Tiled splashback, ceramic flooring & recessed ceiling spotlights.
Bedroom 1 - 5.65 x 3.26 (max measurements) (18'6" x 10'8" (max - This generous master bedroom with en-suite, features French doors which lead onto the frontal aspect balcony providing spectacular views. Built-in double wardrobes. Radiator. Carpet floor. Fixed ceiling lights.
En-Suite - 2.57 x 1.64 (8'5" x 5'4") - A superbly designed double shower room presents the double shower with glazed doors and chrome mixer controls, a contemporary feature round wash basin with wall-mounted heated mirror over, a concealed cistern low level WC. Chrome heated towel radiator. Feature tiled walls and floor. Recessed ceiling spotlights. Extractor fan.
Bedroom 2 - 4.27 x 2.69 (14'0" x 8'9") - Twin full height frontal aspect windows enjoy the light and views of the balcony. Built-in double wardrobes. Radiator. Carpet flooring. Fixed ceiling lights.
Bathroom - 2.50 x 1.99 (8'2" x 6'6") - This stylish bathroom showcases thoughtful design and functionality. Generously sized and fully tiled, featuring a built-in bath with central mixer taps and shower attachment over, a contemporary feature round wash basin with wall-mounted mirror over, a concealed cistern low level WC. Chrome heated towel radiator. Feature tiled walls and floor. Recessed ceiling spotlights. Extractor fan.
Sun Terrace - Accessed via the living room and bedroom one enjoying far reaching Panoramic Views.
Second Balcony - The perfect morning sun breakfast balcony.
Accessed via the Hallway, this generous balcony provides southerly aspect quayside views.
Garage - 6.91 x 4.60 (22'8" x 15'1") - Double Garage. Electric up & over door with remote control access. Light & power.
Tenure - Leasehold for a term of 125 years from 2008 with 109 years unexpired.
Ground Rent - £500 Pa. Reviewed in 2033 and 25-yearly thereafter to RPI.
Service Charge - £2719.32 Pa. (2025)
Council Tax Band - D anticipated
EPC Rating B
Flood Risk Level : Very Low
Material Information - Reinforced concrete-frame construction with beam-and-pot concrete floors. Penthouses of steel-framed construction under a profile-sheet metal roof. Non-combustible rainscreen-clad external elevations with solid aluminium exterior panels and Rockwool insulation. Gable ends finished in traditional brick and block.
Broadband: Standard 17 Mbps1 Mbps Good
Superfast Not available Not availableUnlikely
Ultrafast 1000 Mbps1000 Mbps Good
Standard 50 Mb Fibre and 1 Gb Superfast is available.
Brochures
Orchard Plaza, 41 HIgh Street, Poole- COUNCIL TAXA payment made to your local authority in order to pay for local services like schools, libraries, and refuse collection. The amount you pay depends on the value of the property.Read more about council Tax in our glossary page.
- Band: D
- PARKINGDetails of how and where vehicles can be parked, and any associated costs.Read more about parking in our glossary page.
- Garage
- GARDENA property has access to an outdoor space, which could be private or shared.
- Yes
- ACCESSIBILITYHow a property has been adapted to meet the needs of vulnerable or disabled individuals.Read more about accessibility in our glossary page.
- Ask agent
Orchard Plaza, 41 HIgh Street, Poole
Add an important place to see how long it'd take to get there from our property listings.
__mins driving to your place
Get an instant, personalised result:
- Show sellers you’re serious
- Secure viewings faster with agents
- No impact on your credit score
Your mortgage
Notes
Staying secure when looking for property
Ensure you're up to date with our latest advice on how to avoid fraud or scams when looking for property online.
Visit our security centre to find out moreDisclaimer - Property reference 33753979. The information displayed about this property comprises a property advertisement. Rightmove.co.uk makes no warranty as to the accuracy or completeness of the advertisement or any linked or associated information, and Rightmove has no control over the content. This property advertisement does not constitute property particulars. The information is provided and maintained by Quay Living, Poole. Please contact the selling agent or developer directly to obtain any information which may be available under the terms of The Energy Performance of Buildings (Certificates and Inspections) (England and Wales) Regulations 2007 or the Home Report if in relation to a residential property in Scotland.
*This is the average speed from the provider with the fastest broadband package available at this postcode. The average speed displayed is based on the download speeds of at least 50% of customers at peak time (8pm to 10pm). Fibre/cable services at the postcode are subject to availability and may differ between properties within a postcode. Speeds can be affected by a range of technical and environmental factors. The speed at the property may be lower than that listed above. You can check the estimated speed and confirm availability to a property prior to purchasing on the broadband provider's website. Providers may increase charges. The information is provided and maintained by Decision Technologies Limited. **This is indicative only and based on a 2-person household with multiple devices and simultaneous usage. Broadband performance is affected by multiple factors including number of occupants and devices, simultaneous usage, router range etc. For more information speak to your broadband provider.
Map data ©OpenStreetMap contributors.






