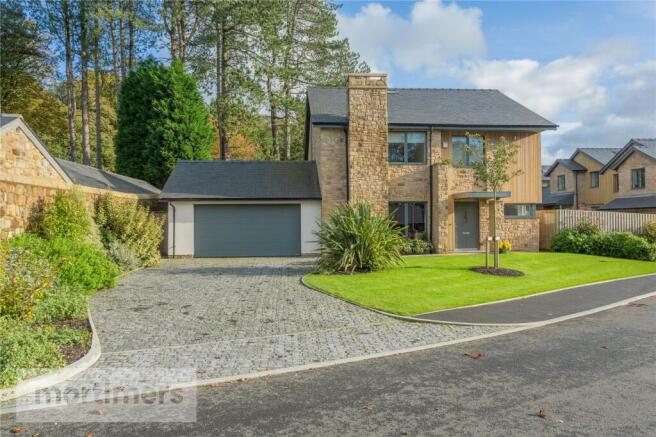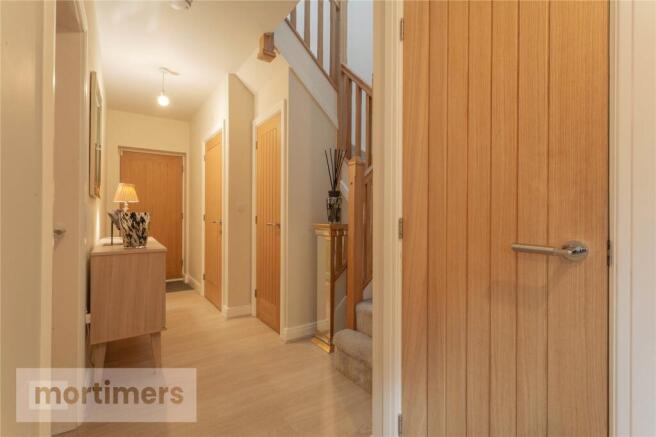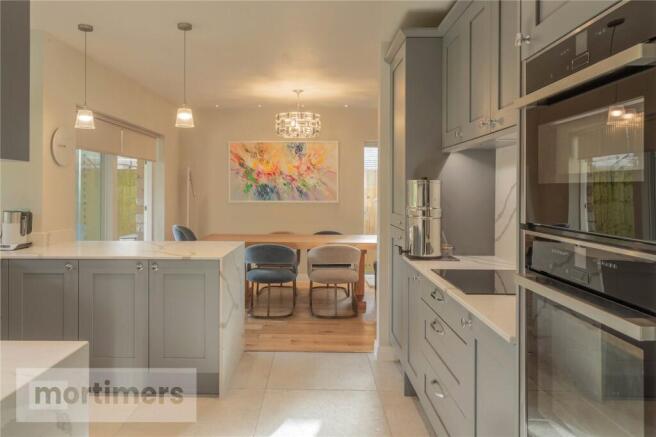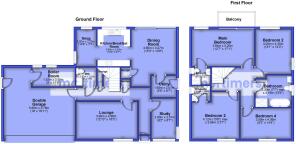
Withnell Hall Gardens, Withnell, Chorley, Lancashire, PR6

- PROPERTY TYPE
Detached
- BEDROOMS
4
- BATHROOMS
3
- SIZE
Ask agent
- TENUREDescribes how you own a property. There are different types of tenure - freehold, leasehold, and commonhold.Read more about tenure in our glossary page.
Freehold
Key features
- LUXURY FOUR BEDROOM DETACHED FAMILY HOME
- NO ONWARD CHAIN
- PRESTIGIOUS GATED COMMUNITY
- ENCOMPASSED BY VIEWS OF THE LANCASHIRE COUNTRYSIDE
- APPROX. 2,100 SQUARE FEET
- STYLISH INTERIOR WITH A HIGH SPEC FINISH
- COUNCIL TAX BAND F
- FREEHOLD
- EPC - B
- SERVICE CHARGE OF £1,455.92 PER ANNUM, TO BE PAID QUARTERLY
Description
Mortimers Estate Agents are delighted to offer this exceptional opportunity to acquire a truly stunning, bespoke family home set within the grounds of the historic Withnell Hall. Located just off the scenic Lake Views entrance road, which is lined with mature trees, the home is encompassed by the beautiful natural surroundings of the Lancashire countryside, providing the perfect combination of modern living and semi-rurality. The home also benefits from fantastic commuter links through to Preston and Manchester, as well as being just an hour away from the breathtaking Lake District. Additionally, the home is offered to the market with no onward chain.
Situated within a prestigious, gated estate, this home offers an exceptional blend of modern design and functional living. The property benefits from underfloor heating throughout the ground floor, with individual room controls to ensure comfort in every space. A spacious driveway provides parking for up to four vehicles, leading to an integrated double garage. Additionally, the roof is equipped with solar panels, contributing to the home’s energy efficiency and environmental sustainability.
Upon entering, you step into the welcoming hallway that creates an inviting first impression. The ground floor comprises a charming and cosy lounge designed for comfort and relaxation, featuring a stunning fireplace with a log burner as its centrepiece. There’s also a sleek study room, perfect for home working, which could easily be adapted into a playroom or games room, dependent on the needs of the next homeowner.
The open-plan kitchen/dining area are a true standout, showcasing integrated NEFF appliances, quartz countertops, and a breakfast bar for two, which creates a subtle divide between the two areas. The dining room has sliding doors that offer magnificent views of the garden. A matching utility room provides ample storage space and a heated towel rail. The cozy snug, with a picture window framing the garden views, offers a relaxing retreat and is ideal for socializing or unwinding. There’s also internal access to the garage and a convenient WC on this level.
Moving up to the first floor, you'll find four well-appointed bedrooms. The vaulted landing ceiling creates an open and bright space, adding to the luxury living experience. The main bedroom features a three-piece ensuite/wet-room with illuminated mirrors and shaver socket for convenience, and boasts its own private balcony, offering a tranquil retreat with panoramic views of the garden. Bedroom two also benefits from a three-piece ensuite, with bedroom four currently being used as a dressing room with bespoke fitted wardrobes and LED strip lighting that lines the inside for an added touch of elegance. The four-piece family bathroom is also fitted with LED lighting along the base of the bath with the addition of contemporary fittings, heated towel rails and another illuminated mirror, ideal for catering to the rest of the household.
The beautifully maintained communal grounds create a welcoming atmosphere as you approach the property. A large driveway, leading to the double garage, makes for an impressive entrance. The exterior of the home showcases a unique combination of vertical cedar cladding and natural sandstone, giving it a modern yet timeless appeal. At the rear, the landscaped garden is a true highlight, with a spacious lawn, a partially covered patio, and a dedicated seating area perfect for entertaining or enjoying quiet moments. A thoughtfully designed rockery adds a splash of colour, harmonizing with the surrounding woodland. At the far end of the garden, a secondary lawn area, bordered by tall, mature trees, ensures privacy and a peaceful, secluded ambiance.
All interested parties should contact Mortimers Estate Agents.
All mains services available.
Anti-Money Laundering (AML) Checks - As part of making an offer, we're required by law to complete Anti-Money Laundering (AML) checks to confirm the identity of all purchasers. To cover the cost of this process, a fee of £48 inc VAT per buyer is payable when your offer is accepted. This is a standard requirement for all buyers and helps us ensure your offer can be progressed as quickly and smoothly as possible.
Ground Floor
Lounge
3.9m x 4.96m
Study
2.8m x 2.01m
Utility Room
1.65m x 2.01m
Dining Room
4.65m x 3.27m
Kitchen/Breakfast Room
3.8m x 2.92m
Snug
3.2m x 2.2m
W/C
1.52m x 1.62m
Double Garage
5.8m x 5.76m
Boiler Room
1.52m x 3.58m
First Floor
Main Bedroom
3.84m x 5.2m
Bedroom Two
4.12m x 3.84m
Bedroom Three
4m x 4.35m
Bedroom Four
2.5m x 4.36m
Bathroom
2.3m x 4.19m
Brochures
Web Details- COUNCIL TAXA payment made to your local authority in order to pay for local services like schools, libraries, and refuse collection. The amount you pay depends on the value of the property.Read more about council Tax in our glossary page.
- Band: F
- PARKINGDetails of how and where vehicles can be parked, and any associated costs.Read more about parking in our glossary page.
- Yes
- GARDENA property has access to an outdoor space, which could be private or shared.
- Yes
- ACCESSIBILITYHow a property has been adapted to meet the needs of vulnerable or disabled individuals.Read more about accessibility in our glossary page.
- Ask agent
Withnell Hall Gardens, Withnell, Chorley, Lancashire, PR6
Add an important place to see how long it'd take to get there from our property listings.
__mins driving to your place
Get an instant, personalised result:
- Show sellers you’re serious
- Secure viewings faster with agents
- No impact on your credit score
Your mortgage
Notes
Staying secure when looking for property
Ensure you're up to date with our latest advice on how to avoid fraud or scams when looking for property online.
Visit our security centre to find out moreDisclaimer - Property reference PRM230580. The information displayed about this property comprises a property advertisement. Rightmove.co.uk makes no warranty as to the accuracy or completeness of the advertisement or any linked or associated information, and Rightmove has no control over the content. This property advertisement does not constitute property particulars. The information is provided and maintained by Mortimers, Blackburn. Please contact the selling agent or developer directly to obtain any information which may be available under the terms of The Energy Performance of Buildings (Certificates and Inspections) (England and Wales) Regulations 2007 or the Home Report if in relation to a residential property in Scotland.
*This is the average speed from the provider with the fastest broadband package available at this postcode. The average speed displayed is based on the download speeds of at least 50% of customers at peak time (8pm to 10pm). Fibre/cable services at the postcode are subject to availability and may differ between properties within a postcode. Speeds can be affected by a range of technical and environmental factors. The speed at the property may be lower than that listed above. You can check the estimated speed and confirm availability to a property prior to purchasing on the broadband provider's website. Providers may increase charges. The information is provided and maintained by Decision Technologies Limited. **This is indicative only and based on a 2-person household with multiple devices and simultaneous usage. Broadband performance is affected by multiple factors including number of occupants and devices, simultaneous usage, router range etc. For more information speak to your broadband provider.
Map data ©OpenStreetMap contributors.






