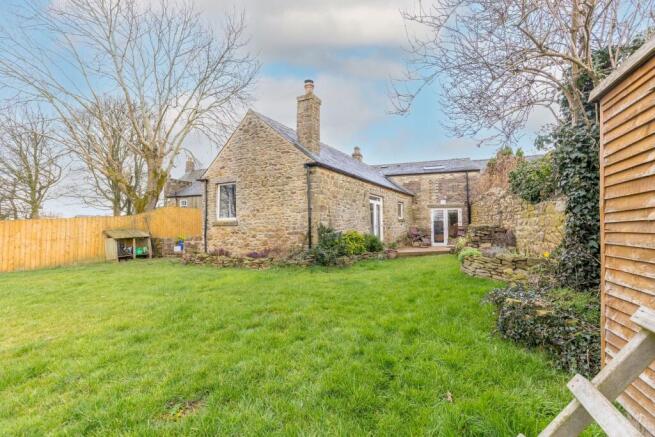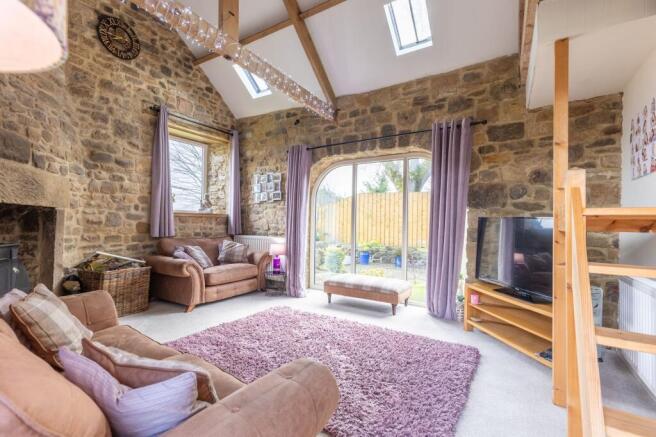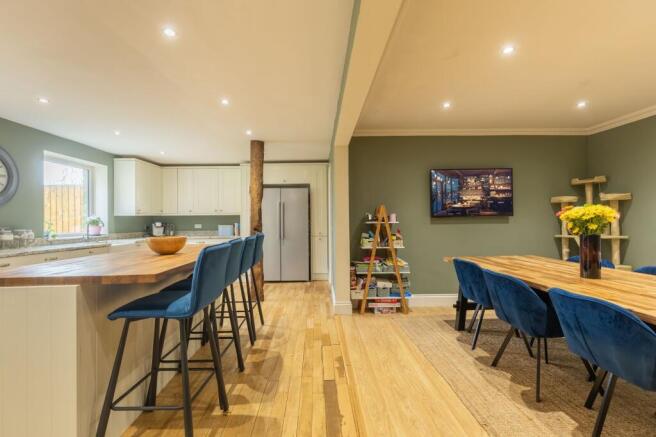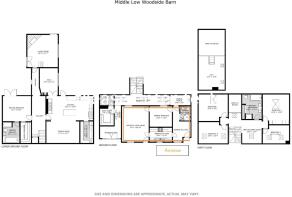Middle Low Woodside Barn, Lanchester

- PROPERTY TYPE
Barn Conversion
- BEDROOMS
6
- BATHROOMS
2
- SIZE
Ask agent
- TENUREDescribes how you own a property. There are different types of tenure - freehold, leasehold, and commonhold.Read more about tenure in our glossary page.
Freehold
Key features
- Stunning five-bedroom barn conversion with an attached one-bedroom annexe
- Set within approximately 1.45 acres (0.59 hectares) of gardens and grazing land
- Three reception rooms offering versatile living space
- Spacious ground-floor master bedroom with en-suite
- Large Dutch Barn suitable for storage or potential development (subject to consents)
- Exceptional countryside views
- Ample off-road parking for multiple vehicles
Description
Property Overview Nestled within the rolling countryside, this exceptional five-bedroom barn conversion, complete with an attached one-bedroom annexe, offers an abundance of character and space. Originally a traditional cow byre and hemmels, this property was thoughtfully renovated in 2001 to create a stunning family home. Set within approximately 1.45 acres of gardens and grazing land, the property enjoys spectacular rural views. Additionally, a substantial Dutch Barn provides extensive storage or a potential development opportunity (subject to necessary consents).
Accommodation Details The main house provides generous accommodation throughout, featuring five double bedrooms, two spacious reception rooms, and a stunning open-plan kitchen/diner.
Occupying an elevated position, this home benefits from breathtaking panoramic views of the surrounding landscape. The property’s thoughtfully designed layout includes a blend of traditional and modern elements, ensuring a comfortable and stylish living environment.
Main House A stone archway leads to the front entrance, opening into a welcoming hallway filled with natural light from three skylights. The slate flooring and exposed stonework enhance the property's character. A convenient cloakroom/WC is located off the entrance hall, alongside a large Belfast sink and internal access to the annexe.
A unique wood and tensile staircase leads down to the lower ground floor, where a spacious hallway with under-stair storage provides access to the main living areas. The sitting room boasts a striking vaulted ceiling with exposed beams and an impressive arched floor-to-ceiling window, offering picturesque views. A stone inglenook fireplace with a multi-fuel burner adds warmth and charm. A wooden staircase leads up to a mezzanine, perfect for storage, a study, or a play area.
The open-plan kitchen/dining room has been tastefully modernized while preserving the barn’s character. High-quality wall and base units are topped with granite work surfaces, incorporating a Belfast sink. The focal point of the kitchen is a dual-control oil Aga set within a stone inglenook. An island breakfast bar with wooden worktops provides additional storage and seating. A large window frames views of the surrounding countryside, while a half-glazed door leads to the rear gardens. The adjacent utility room offers further storage and space for appliances.
The snug, located off the kitchen, features an arched window overlooking the side patio and gardens. A multi-fuel stove set against an exposed stone wall creates a cosy atmosphere.
The spacious ground-floor master bedroom has double doors opening onto a private patio area, offering breathtaking views of the fields and countryside. The suite includes a walk-in wardrobe and a well-appointed en-suite with a bath, separate shower, WC, and double washbasin.
On the first floor, a bright landing space, currently used as a snug, could also serve as a study or play area. Four further double bedrooms, all with Velux windows, provide ample space for family living. A modern bathroom serves this level, featuring a bath, separate shower, double washbasin, WC, and built-in storage.
The Annexe With its own external entrance and garden area, the annexe offers independent living while remaining connected to the main house. The interior includes a modern kitchen, a comfortable lounge, and a double bedroom with ample space for furnishings. A shower room and a fully boarded loft space complete the accommodation. Currently tenanted, the annexe provides an opportunity for rental income, multigenerational living or a dedicated home working/business opportunity.
External Features The property is approached via a sweeping driveway, leading to an extensive parking area. The land extends to approximately 1.45 acres, comprising lawned gardens and a fenced grazing paddock—ideal for livestock such as horses, sheep, or goats. The Dutch Barn offers a significant storage facility or potential for development (subject to consents).
The beautifully landscaped rear gardens feature mature planting, creating a tranquil retreat. Various seating areas provide perfect spots for outdoor dining while enjoying the stunning views over the surrounding countryside.
Additional Notes
The annexe is ancillary to the main house and can be purchased with a tenant in situ.
The main house is heated via an oil-fired central heating system, while the annexe has electric heating.
Drainage is via a private septic tank located in the rear garden.
Middle Low Woodside has a right of access over a neighbouring property’s track.
A secondary right of way provides vehicle access to the rear paddock via neighbouring fields.
Tenure & EPC Rating
Freehold with vacant possession upon completion
EPC Rating: Main House - D (57), Annexe - A
Local Authority Durham County Council
Utilities & Connectivity
Oil-fired central heating (main house), electric heating (annexe)
Private septic tank drainage
Mains electricity and water
Broadband available (approx. 16mbps speed)
Mobile coverage subject to provider
Location Situated just outside Lanchester and Iveston, this beautiful home benefits from excellent transport links to Newcastle, Durham, and Hexham. The Metrocentre is approximately a 20-minute drive away, with Newcastle, Corbridge, and Durham reachable in around 30 minutes. The property is also close to scenic countryside walks, including the Derwent Walk and River Derwent trails, offering fantastic outdoor recreation opportunities.
Viewing Arrangements Viewings are strictly by prior appointment.
Important Notice All details have been prepared with care; however, complete accuracy cannot be guaranteed. Dimensions and boundaries are approximate, and prospective buyers should seek professional verification of any matters of particular importance. The mention of appliances, fixtures, or fittings does not imply they are in full working order.
EPC Rating: D
Parking - Off street
- COUNCIL TAXA payment made to your local authority in order to pay for local services like schools, libraries, and refuse collection. The amount you pay depends on the value of the property.Read more about council Tax in our glossary page.
- Ask agent
- PARKINGDetails of how and where vehicles can be parked, and any associated costs.Read more about parking in our glossary page.
- Off street
- GARDENA property has access to an outdoor space, which could be private or shared.
- Private garden
- ACCESSIBILITYHow a property has been adapted to meet the needs of vulnerable or disabled individuals.Read more about accessibility in our glossary page.
- Ask agent
Energy performance certificate - ask agent
Middle Low Woodside Barn, Lanchester
Add an important place to see how long it'd take to get there from our property listings.
__mins driving to your place
Get an instant, personalised result:
- Show sellers you’re serious
- Secure viewings faster with agents
- No impact on your credit score
Your mortgage
Notes
Staying secure when looking for property
Ensure you're up to date with our latest advice on how to avoid fraud or scams when looking for property online.
Visit our security centre to find out moreDisclaimer - Property reference 157a6054-4404-48c0-b4f1-564432e61f8b. The information displayed about this property comprises a property advertisement. Rightmove.co.uk makes no warranty as to the accuracy or completeness of the advertisement or any linked or associated information, and Rightmove has no control over the content. This property advertisement does not constitute property particulars. The information is provided and maintained by Nested, Nationwide. Please contact the selling agent or developer directly to obtain any information which may be available under the terms of The Energy Performance of Buildings (Certificates and Inspections) (England and Wales) Regulations 2007 or the Home Report if in relation to a residential property in Scotland.
*This is the average speed from the provider with the fastest broadband package available at this postcode. The average speed displayed is based on the download speeds of at least 50% of customers at peak time (8pm to 10pm). Fibre/cable services at the postcode are subject to availability and may differ between properties within a postcode. Speeds can be affected by a range of technical and environmental factors. The speed at the property may be lower than that listed above. You can check the estimated speed and confirm availability to a property prior to purchasing on the broadband provider's website. Providers may increase charges. The information is provided and maintained by Decision Technologies Limited. **This is indicative only and based on a 2-person household with multiple devices and simultaneous usage. Broadband performance is affected by multiple factors including number of occupants and devices, simultaneous usage, router range etc. For more information speak to your broadband provider.
Map data ©OpenStreetMap contributors.




