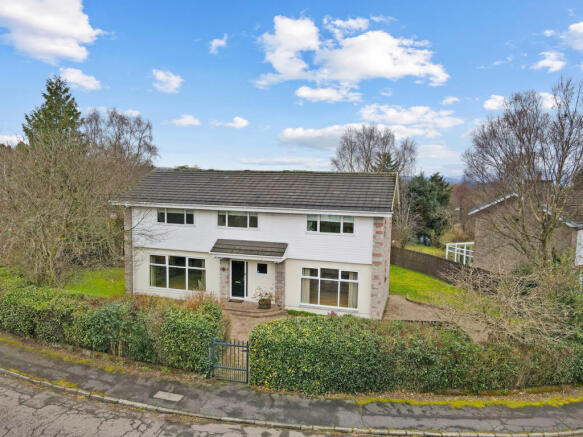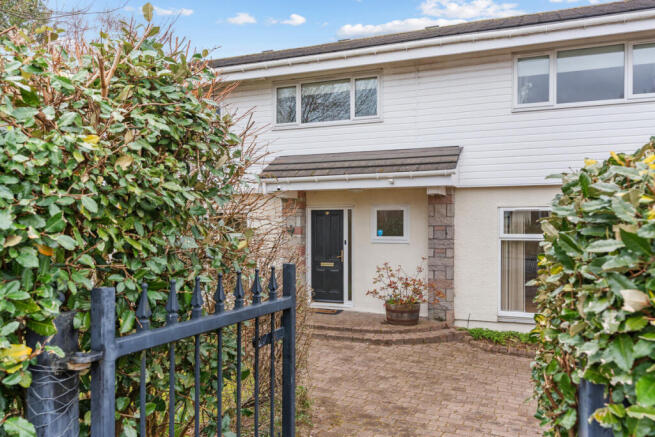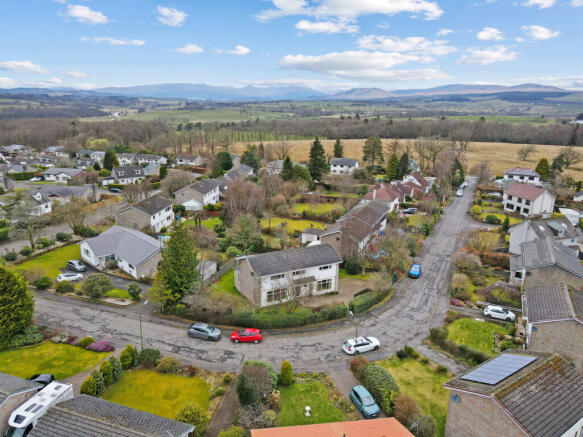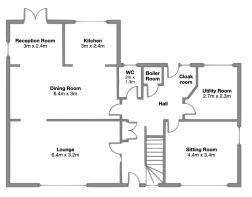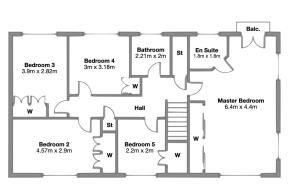'Napier Road, Killearn, G639PA'

- PROPERTY TYPE
Detached
- BEDROOMS
5
- BATHROOMS
3
- SIZE
2,164 sq ft
201 sq m
- TENUREDescribes how you own a property. There are different types of tenure - freehold, leasehold, and commonhold.Read more about tenure in our glossary page.
Ask agent
Key features
- New oil-fired boiler system installed in Late 2024
- Three recently renovated bath/shower rooms
- Redecorated in 2024 in a neutral palette
- Exceptional extended villa
- Fully enclosed landscaped gardens
- Electric gates with multi-car driveway
- Substantial corner plot
- Impressive views
- When calling please dial extension 715 to speak with us directly.
Description
When calling please dial extension 715 to speak with us directly.
Set on an exclusive corner plot in one of Killearn’s most coveted streets, this substantial five-bedroom detached villa has been thoughtfully extended and beautifully transformed into an exceptional family residence. Offering an expansive 200m² of meticulously designed living space, this home features nine impressive principal rooms, each designed to cater to modern family needs. Best of all, it’s just a short stroll from the charming village centre, home to a host of local amenities and a warm sense of community.
The property boasts a grand mono-block driveway, accessed via electric gates, providing ample off-street parking and convenient turning space for multiple vehicles. Surrounded by lush, well-maintained lawns that bask in the optimal sunlight throughout the day, thanks to its south-western orientation, this home enjoys the perfect balance of privacy and serenity. The fully enclosed gardens, complete with fencing, mature shrubs, and carefully landscaped features, ensure both security and tranquility.
A spacious timber deck spans the rear of the house, offering seamless indoor-to-outdoor living and providing an ideal setting for entertaining on summer evenings. From the kitchen and sitting area, step outside to enjoy the expansive garden space. The property is further enhanced by two generous log stores/sheds, adding to the practicality of the home.
Inside, the home is a visual delight, with a light and airy palette of neutral tones throughout. Upon entering, you are welcomed by a spacious hallway that includes a number of convenient storage options. The true heart of the home is the expansive open-plan dining, kitchen, and sitting area—spanning an impressive 6.5 x 6 metres. This space is designed with family living and entertainment in mind, featuring a spacious kitchen adorned with a range of soft cream-colored units, integrated appliances, and under-unit lighting. The kitchen is flooded with natural light, thanks to three Velux windows and a large picture window that offers views of the beautifully landscaped rear garden. The sitting area, positioned between a large picture window and French doors, is complemented by a warming wood-burning stove, adding both comfort and ambiance.
The spacious lounge features expansive floor-to-ceiling windows and rich oak flooring, creating a serene and inviting atmosphere for relaxation. Across the hall, a second versatile sitting room awaits, perfect for a variety of uses—be it a playroom, study, or additional living space. Completing the ground floor is a generously sized utility room with ample wall and base units, along with a convenient downstairs WC for added practicality.
Upstairs, the villa boasts five generously proportioned bedrooms, all featuring built-in wardrobes for optimal storage. The master suite is a true sanctuary, measuring an impressive 6.5 metres in length and offering French doors that open to a private Juliette balcony. From here, you can indulge in breath-taking panoramic views of the surrounding countryside. The master suite also includes a newly renovated private en-suite shower room, providing a retreat-like experience. The remaining four bedrooms are equally spacious, with access to a beautifully refitted family bathroom, complete with a modern white suite, over-bath shower, and a heated towel radiator for added luxury.
Notably, all three bathrooms in the property have been recently renovated to a high standard, offering contemporary finishes and added comfort. The home also benefits from an upgraded oil-fired boiler system, installed in Autumn 2024, ensuring efficient heating and warmth throughout the year.
This exceptional family home masterfully blends style, space, and functionality. With expansive living areas, an abundance of bedrooms, and large, sun-kissed gardens, the property offers everything one could wish for in a luxurious lifestyle. Whether you’re hosting gatherings on the large deck, relaxing by the warmth of the wood-burning stove, or retreating to one of the spacious bedrooms, this villa epitomizes refined family living in the heart of Killearn.
ABOUT KILLEARN
Nestled in the picturesque Scottish countryside, Killearn is a delightful village located approximately 14 miles north of Glasgow. Situated at the edge of the beautiful Loch Lomond and The Trossachs National Park, Killearn is surrounded by stunning natural beauty, making it an ideal spot for those who enjoy a quieter lifestyle without being too far from the city.
Killearn has a rich history that dates back to ancient times, with its name believed to originate from the Gaelic word Cill Iarn, meaning "the church of Iarn." The village has historically been a farming community and continues to retain much of its traditional charm, with stone cottages and scenic views of rolling hills and lush greenery.
One of the village’s most notable features is its beautiful parish church, St. Fillan’s, which has been a central part of the community for centuries. The surrounding area is dotted with historic stone buildings that reflect Killearn's deep roots.
Killearn is an outdoor enthusiast’s dream. It is close to the southern boundary of the Loch Lomond and The Trossachs National Park, which offers plenty of opportunities for hiking, cycling, and exploring nature. The nearby hills, forests, and lochs provide a perfect backdrop for those who want to enjoy the outdoors. Whether you’re a seasoned hiker or just someone looking for a peaceful walk, Killearn offers a variety of routes suitable for all levels.
Killearn boasts a strong sense of community, where neighbours know each other and work together to create a welcoming environment. The village has a range of local amenities, including a primary school, a few local shops, a post office, and cosy cafes. The Old Mill Inn is a popular spot for locals and visitors alike, offering hearty food and a friendly atmosphere.
For those who need more, the nearby town of Milngavie (just a short drive away) offers a wider range of shops, supermarkets, and transport links, including a train station with regular services to Glasgow.
ACCESSIBILITY & COMMUNITING
The village is conveniently located just off the A81, providing easy access to Glasgow, Stirling, and beyond. For those who prefer public transport, regular bus services connect Killearn to nearby towns and cities.
Killearn is the perfect blend of tranquil village life and convenient access to Glasgow’s vibrant city scene. With its rich history, natural beauty, and welcoming community, it’s a wonderful place to live, visit, or simply enjoy a peaceful day out. Whether you’re looking for outdoor adventures, a cozy retreat, or a glimpse into Scotland’s rich heritage, Killearn offers something for everyone.
Sitting Room
14'5" x 11'3" (4.39m x 3.43m)
Living Room
21'1" x 11'9" (6.43m x 3.58m)
Dining Room
21'1" x 10'0" (6.43m x 3.05m)
Reception Room
10'0" x 8'0" (3.05m x 2.44m)
Kitchen
10'0" x 8'0" (3.05m x 2.44m)
Utility Room
9'0" x 7'8" (2.74m x 2.34m)
Master Bedroom
21'0" x 14'5" (6.4m x 4.39m)
Bedroom 1
15'0" x 9'9" (4.57m x 2.97m)
Bedroom 2
13'1" x 9'3" (3.99m x 2.82m)
Bedroom 3
9'10" x 9'7" (3m x 2.92m)
Bedroom 4
9'10" x 10'5" (3m x 3.18m)
Bathroom
7'3" x 6'10" (2.21m x 2.08m)
Ensuite
6'2" x 6'0" (1.88m x 1.83m)
Lavatory
6'8" x 4'3" (2.03m x 1.3m)
Brochures
Brochure 1- COUNCIL TAXA payment made to your local authority in order to pay for local services like schools, libraries, and refuse collection. The amount you pay depends on the value of the property.Read more about council Tax in our glossary page.
- Ask agent
- PARKINGDetails of how and where vehicles can be parked, and any associated costs.Read more about parking in our glossary page.
- Yes
- GARDENA property has access to an outdoor space, which could be private or shared.
- Yes
- ACCESSIBILITYHow a property has been adapted to meet the needs of vulnerable or disabled individuals.Read more about accessibility in our glossary page.
- Ask agent
Energy performance certificate - ask agent
'Napier Road, Killearn, G639PA'
Add an important place to see how long it'd take to get there from our property listings.
__mins driving to your place
Get an instant, personalised result:
- Show sellers you’re serious
- Secure viewings faster with agents
- No impact on your credit score
Your mortgage
Notes
Staying secure when looking for property
Ensure you're up to date with our latest advice on how to avoid fraud or scams when looking for property online.
Visit our security centre to find out moreDisclaimer - Property reference RX553210. The information displayed about this property comprises a property advertisement. Rightmove.co.uk makes no warranty as to the accuracy or completeness of the advertisement or any linked or associated information, and Rightmove has no control over the content. This property advertisement does not constitute property particulars. The information is provided and maintained by Keller Williams Scotland, Scotland. Please contact the selling agent or developer directly to obtain any information which may be available under the terms of The Energy Performance of Buildings (Certificates and Inspections) (England and Wales) Regulations 2007 or the Home Report if in relation to a residential property in Scotland.
*This is the average speed from the provider with the fastest broadband package available at this postcode. The average speed displayed is based on the download speeds of at least 50% of customers at peak time (8pm to 10pm). Fibre/cable services at the postcode are subject to availability and may differ between properties within a postcode. Speeds can be affected by a range of technical and environmental factors. The speed at the property may be lower than that listed above. You can check the estimated speed and confirm availability to a property prior to purchasing on the broadband provider's website. Providers may increase charges. The information is provided and maintained by Decision Technologies Limited. **This is indicative only and based on a 2-person household with multiple devices and simultaneous usage. Broadband performance is affected by multiple factors including number of occupants and devices, simultaneous usage, router range etc. For more information speak to your broadband provider.
Map data ©OpenStreetMap contributors.
