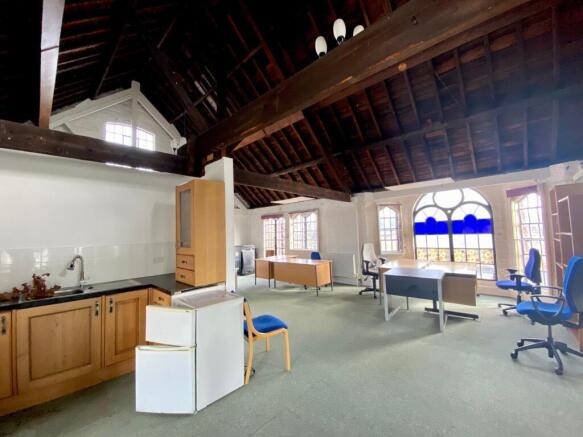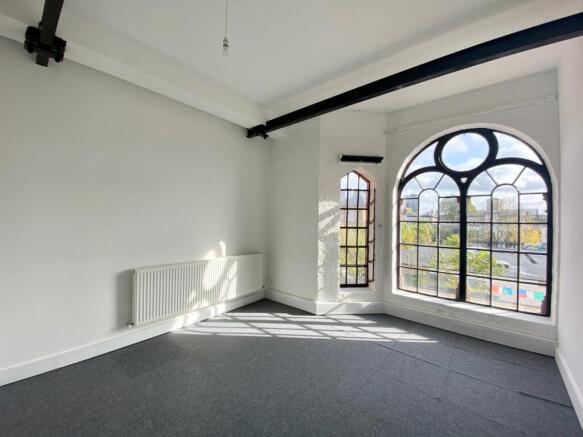Commercial property for sale
Leeds Place, Tollington Park
- PROPERTY TYPE
Commercial Property
- SIZE
Ask agent
Key features
- Commercial Property
- Period Building
- Set Over Three Floors
- Ground Floor - 4191 sq ft
- First Floor - 1086 sq ft
- Second Floor - 1531 sq ft
- Total Intenal Area - 6808 sq ft
- Large Patio Garden
- Two Parking Spaces
- Period Features
Description
The ground floor is incredibly large, with 4191 sq ft of internal space. It has double height ceilings, and large windows which afford a great of natural light. There are a number of rooms in its current form, whilst there is also one large patio garden, and second smaller patio garden which can be accessed from this floor.
The first floor of the building spans over 1086 sq ft, and includes a kitchenette and its own W.C . This floor has wonderful light and space with double height ceilings and again offers potential as both an office or development into apartments. The second floor is an impressive space, with a pitched roof, windows on all sides and currently has a mezzanine level. Incredibly bright and could again be used as either an office space or form part of a conversion into apartment.
The site comes with two allocated parking spaces, but the rear garden could be potentially offer the opportunity to create further spaces, or a bike storage as well.
This beautiful building stands out in the local area, and is perfectly located within a short walk of Finsbury Park Station ( Piccadilly/ Victoria and National Rail Lines) and Crouch Hill Station (Overground).
Brochures
BrochureEnergy Performance Certificates
EPC graphLeeds Place, Tollington Park
NEAREST STATIONS
Distances are straight line measurements from the centre of the postcode- Crouch Hill Station0.3 miles
- Finsbury Park Station0.4 miles
- Upper Holloway Station0.7 miles
Notes
Disclaimer - Property reference 2873. The information displayed about this property comprises a property advertisement. Rightmove.co.uk makes no warranty as to the accuracy or completeness of the advertisement or any linked or associated information, and Rightmove has no control over the content. This property advertisement does not constitute property particulars. The information is provided and maintained by Hanley Estates Ltd, London. Please contact the selling agent or developer directly to obtain any information which may be available under the terms of The Energy Performance of Buildings (Certificates and Inspections) (England and Wales) Regulations 2007 or the Home Report if in relation to a residential property in Scotland.
Map data ©OpenStreetMap contributors.




