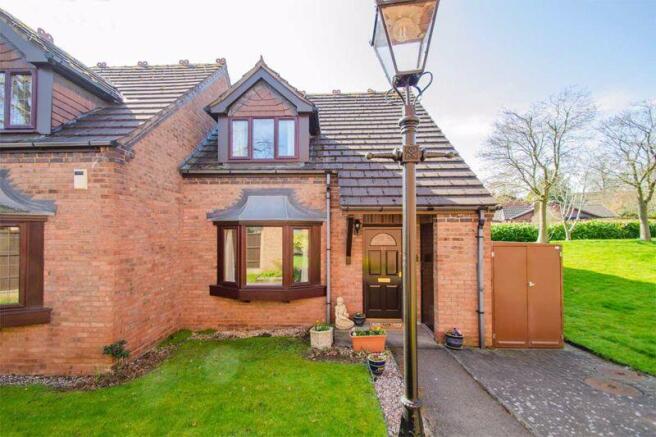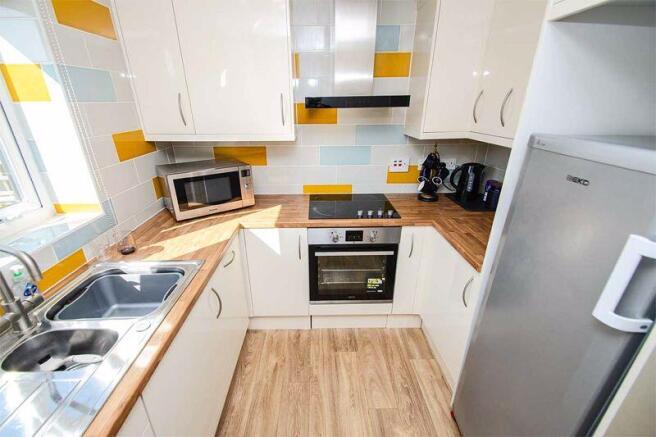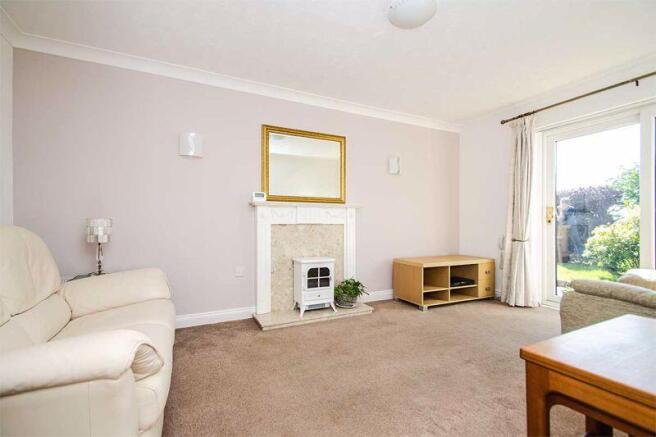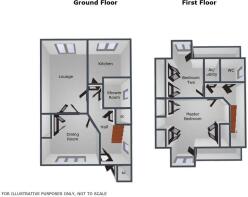
2 bedroom semi-detached house for sale
Copperfields, Boley Park, Lichfield

- PROPERTY TYPE
Semi-Detached
- BEDROOMS
2
- BATHROOMS
2
- SIZE
Ask agent
Key features
- Two bedroom property
- Over 55's
- Quite private cul-de-sac
- No onward chain
- Residents lounge and laundry
- Short distance to the city centre
- Allocated parking and visitors spaces
Description
- onsite warden
- onsite residents lounge and laundry
- upkeep of communal areas, gardens and outside of properties included in service charge
- private road for the over 55's
- no onward chain
The property is situated within a quite cul-de-sac just a short walk from the city centre and briefly comprises: entrance hallway, spacious lounge, modern fitted kitchen, dining room/bedroom, shower room, landing, two double bedrooms plus a WC and useful utility airing cupboard.
Other features include: an allocated parking space plus visitors space, private rear courtyard opening to the communal gardens, flexible ground floor dining room which could be used as an additional or main bedroom.
Gas central heating and a new boiler where fitted the property around 3 to 4 years ago.
The managment company is Churchill who say "Regular Social activities include: Social events include art and craft classes, scrabble and rummy clubs, day trips, bingo and evening social events., organised by Court Manager and residents. Both cats & dogs generally accepted, but not to be replaced."
There is a monthly service charge for the property with costs covering the upkeep of the communal areas, plus the gardens, use of the laundry and residents lounge, plus an onsite manager who can facilitate the needs of the residents requirements. The property is also fitted with a personal alarm system to call the manager in cases of Emergency. Furthermore the service charge covers maintenance on the outside of the property including the roof and brick work, as well as window cleaning.
The property is located on the edge of Boley park, just outside Lichfield City Centre with its wide range of shops, restaurants and other attractions whilst also being conveniently located for access to good local schooling, supermarkets and doctors surgery. Commuter routes include A38, A5 & M6 toll road linking the midlands motorway network with both cross & inter city train services also available.
RECEPTION HALL:
Entrance door, carpeted flooring, window to side, radiator, ceiling light point, useful under stairs storage cupboard, stairs to first floor and doors to the lounge, dining room, kitchen and shower room.
LOUNGE:
16' 0'' x 9' 8'' (4.87m x 2.95m)
Feature fireplace, carpeted flooring,, ceiling and wall light points, patio doors to the rear garden, french doors to the dining room and door to the hallway.
DINING ROOM/BEDROOM:
12' 1'' x 10' 9'' (3.68m x 3.27m)
Fitted cupboard/wardrobe, carpeted flooring, coving, TV & phone sockets, ceiling light point, window too front and French doors to the lounge.
NEW FITTED KITCHEN:
8' 9'' x 7' 11'' (2.66m x 2.42m)
Range of matching modern wall and base units incorporating cabinets with easy pull down shelving, cupboards with corner carousel storage, complimentary work surfaces, inset bowl sink and drainer with mono tap, integrated electric & oven hob with hood, integrated dishwasher, space for fridge freezer, (washing facilities are based in the communal laundry).
WET ROOM / SHOWER ROOM:
Suite comprising: shower with electric power shower, cabinet wash hand basin, low level WC, wall tiling, vinyl flooring, extractor fan and window to side.
FIRST FLOOR LANDING:
Carpeted flooring, ceiling light point, window to the side, doors off to two bedrooms, bathroom and access to the loft space.
MASTER BEDROOM:
15' 5'' x 13' 10'' (4.70m x 4.22m max)
Built in wardrobes, carpeted flooring, radiator, ceiling light point, bay window to front with cupboard below, door to a large eaves storage space.
BEDROOM TWO:
10' 0'' x 12' 1'' (3.05m x 3.69m max)
Carpeted flooring, ceiling light point, radiator, window to rear with cupboard below and door to a further eaves storage space.
FIRST FLOOR WC:
White suite comprising: wash hand basin, low level WC, wall tiling, vinyl flooring, ceiling light, extractor fan and window to side.
UTILITY AIRING CUPBOARD:
Space and plumbing for a washing machine and space to air clothes.
EXTERNALLY:
There is a private allocated parking space at the entrance of the cul-de-sac with further visitors space and a pathway leading to the front door through the small front garden. The private patio courtyard is open to the communal gardens with side access and has a hedged rear border and well maintained lawn areas. The storage unit to the side also has electric sockets and could be used to store an electric mobility scooter.
VIEWING:
Please contact us on if you would like to arrange a viewing appointment for this property or require further information.
DISCLAIMER:
These particulars are set up as a general outline only for the guidance of intending purchasers or lessees, and do not constitute part of an offer or contract. The sellers has given permission for all descriptions, dimensions, references to conditions, tenure, service charges and necessary permissions for use, occupation and other details to be used and we have taken them in good faith whether included or not & whilst we believe them to be correct, any intending purchasers or tenants should not rely on them as representations or fact but must satisfy themselves by inspection or otherwise as to the correctness of each of them and have this certified during the conveyancing by their solicitor. No person in the employment of Lovett&Co has any authority to make or give any representation or warranty whatsoever in relation to this property.
Brochures
Property BrochureFull Details- COUNCIL TAXA payment made to your local authority in order to pay for local services like schools, libraries, and refuse collection. The amount you pay depends on the value of the property.Read more about council Tax in our glossary page.
- Band: C
- PARKINGDetails of how and where vehicles can be parked, and any associated costs.Read more about parking in our glossary page.
- Yes
- GARDENA property has access to an outdoor space, which could be private or shared.
- Yes
- ACCESSIBILITYHow a property has been adapted to meet the needs of vulnerable or disabled individuals.Read more about accessibility in our glossary page.
- Ask agent
Copperfields, Boley Park, Lichfield
Add an important place to see how long it'd take to get there from our property listings.
__mins driving to your place
Get an instant, personalised result:
- Show sellers you’re serious
- Secure viewings faster with agents
- No impact on your credit score
Your mortgage
Notes
Staying secure when looking for property
Ensure you're up to date with our latest advice on how to avoid fraud or scams when looking for property online.
Visit our security centre to find out moreDisclaimer - Property reference 12593344. The information displayed about this property comprises a property advertisement. Rightmove.co.uk makes no warranty as to the accuracy or completeness of the advertisement or any linked or associated information, and Rightmove has no control over the content. This property advertisement does not constitute property particulars. The information is provided and maintained by Lovett&Co. Estate Agents, Lichfield. Please contact the selling agent or developer directly to obtain any information which may be available under the terms of The Energy Performance of Buildings (Certificates and Inspections) (England and Wales) Regulations 2007 or the Home Report if in relation to a residential property in Scotland.
*This is the average speed from the provider with the fastest broadband package available at this postcode. The average speed displayed is based on the download speeds of at least 50% of customers at peak time (8pm to 10pm). Fibre/cable services at the postcode are subject to availability and may differ between properties within a postcode. Speeds can be affected by a range of technical and environmental factors. The speed at the property may be lower than that listed above. You can check the estimated speed and confirm availability to a property prior to purchasing on the broadband provider's website. Providers may increase charges. The information is provided and maintained by Decision Technologies Limited. **This is indicative only and based on a 2-person household with multiple devices and simultaneous usage. Broadband performance is affected by multiple factors including number of occupants and devices, simultaneous usage, router range etc. For more information speak to your broadband provider.
Map data ©OpenStreetMap contributors.





