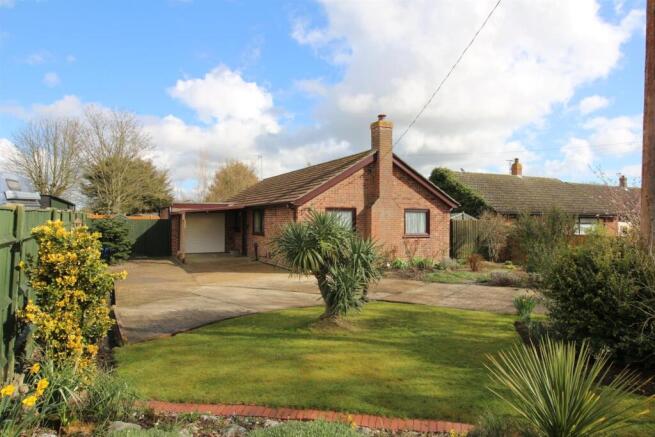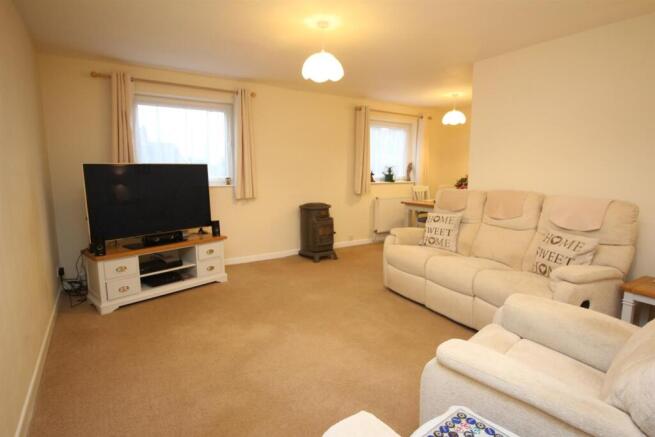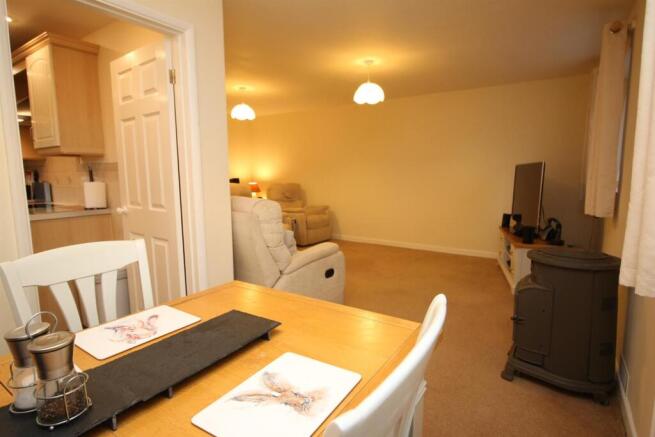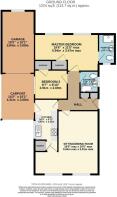Mill Common, Wangford Road, Westhall
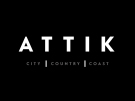
- PROPERTY TYPE
Detached Bungalow
- BEDROOMS
2
- BATHROOMS
2
- SIZE
1,224 sq ft
114 sq m
- TENUREDescribes how you own a property. There are different types of tenure - freehold, leasehold, and commonhold.Read more about tenure in our glossary page.
Freehold
Key features
- Generous sitting/dining room
- 2 double bedrooms with built-in storage
- Potential to extend all around the property, stpp
- Large garage with electric roller shutter
- Galley kitchen with integrated appliances and a walk-in pantry.
- Two well-proportioned, fully tiled bathrooms, including an ensuite.
- Atractive ornamental front garden with a fully enclosed & private rear garden
- Popular location, close to Halesworth, Southwold & the coast
Description
The Extendable Bungalow On A Great Plot...... - This 113m2 bungalow sits on a generous wrap-around plot which is fully enclosed, with parking for at least four or five cars to the front, plus a carport and good-sized garage. The quiet, leafy setting and width of the plot provide ample opportunity to develop this property from a lovely two-bed bungalow with well-proportioned rooms, to a larger, family-sized property, without eating into the rear garden.
A double gate leads into the low-maintenance front garden and driveway. Whilst the front door is currently located next to the car port, leading into the kitchen, there is also access to the hall from the opposite side of the house. A separate, galley kitchen with integrated appliances has contemporary, shaker-style cabinetry, a large window to the side and a walk-in pantry – a useful throwback to times gone by and with an extraordinary amount of accessible storage for everything kitchen-related. At one end a door leads into the hall, with two built-in cupboards for coats and shoes. At the other end of the kitchen a door provides easy access to the dining area – a perfect oven-to-table set up for entertaining or just daily mealtimes. This in turn opens out into a 5m lounge, both overlooking the front garden. New windows ensure this lovely dual-function room remains cosy and peaceful. The lounge/diner also connects to the hall, off which are the family bathroom and two bedrooms.
Being at the back of the house, the windows in the generously sized master could easily be converted to doors to enjoy a morning tea or coffee in the privacy of the garden, just a few steps from the bed. That said, the two large windows still offer a lovely aspect to start each day and with a built-in wardrobe there's plenty of space for an armchair, dressing table or other furniture. The ensuite bathroom has a large, newly fitted electric walk-in shower with a mains pressure shower and jacuzzi bath in the family bathroom. Both are well-proportioned bathrooms, fully tiled and with heated towel rails. The second bedroom may be smaller, and is currently used as a gym, but with its built-in wardrobe there would still be plenty of room to walk around a double bed.
One of the key features of this bungalow is the ability to extend to either side without encroaching on neighbouring properties. This gives ample scope to create additional bedrooms – and of course, there's always the opportunity to convert the loft. This might mean losing storage space up above but have no fear, as the last thing you will have to worry about in this property is insufficient storage space! Outside, the 18m2 garage currently houses one of the owners' cars, the hot water cylinder, boiler, and tumble dryer – and there's still space to get out of the car! There's also plenty of storage space in the garage roof.
As you enter the back garden there is a large shed, with two further sheds on the opposite side of the house. The garden is a good size, laid to lawn, fully enclosed, peaceful, and private – it even has its own greenhouse.
This is a great little property with so much potential waiting to be realised, and just a short walk from the local pub too!
Agents Notes... - A pre-recorded walkaround tour is available for this property.
Brochures
Mill Common, Wangford Road, WesthallBrochure- COUNCIL TAXA payment made to your local authority in order to pay for local services like schools, libraries, and refuse collection. The amount you pay depends on the value of the property.Read more about council Tax in our glossary page.
- Band: C
- PARKINGDetails of how and where vehicles can be parked, and any associated costs.Read more about parking in our glossary page.
- Garage,Driveway
- GARDENA property has access to an outdoor space, which could be private or shared.
- Yes
- ACCESSIBILITYHow a property has been adapted to meet the needs of vulnerable or disabled individuals.Read more about accessibility in our glossary page.
- Lateral living
Mill Common, Wangford Road, Westhall
Add an important place to see how long it'd take to get there from our property listings.
__mins driving to your place
Get an instant, personalised result:
- Show sellers you’re serious
- Secure viewings faster with agents
- No impact on your credit score

Your mortgage
Notes
Staying secure when looking for property
Ensure you're up to date with our latest advice on how to avoid fraud or scams when looking for property online.
Visit our security centre to find out moreDisclaimer - Property reference 33754503. The information displayed about this property comprises a property advertisement. Rightmove.co.uk makes no warranty as to the accuracy or completeness of the advertisement or any linked or associated information, and Rightmove has no control over the content. This property advertisement does not constitute property particulars. The information is provided and maintained by Attik City Country Coast, Halesworth. Please contact the selling agent or developer directly to obtain any information which may be available under the terms of The Energy Performance of Buildings (Certificates and Inspections) (England and Wales) Regulations 2007 or the Home Report if in relation to a residential property in Scotland.
*This is the average speed from the provider with the fastest broadband package available at this postcode. The average speed displayed is based on the download speeds of at least 50% of customers at peak time (8pm to 10pm). Fibre/cable services at the postcode are subject to availability and may differ between properties within a postcode. Speeds can be affected by a range of technical and environmental factors. The speed at the property may be lower than that listed above. You can check the estimated speed and confirm availability to a property prior to purchasing on the broadband provider's website. Providers may increase charges. The information is provided and maintained by Decision Technologies Limited. **This is indicative only and based on a 2-person household with multiple devices and simultaneous usage. Broadband performance is affected by multiple factors including number of occupants and devices, simultaneous usage, router range etc. For more information speak to your broadband provider.
Map data ©OpenStreetMap contributors.
