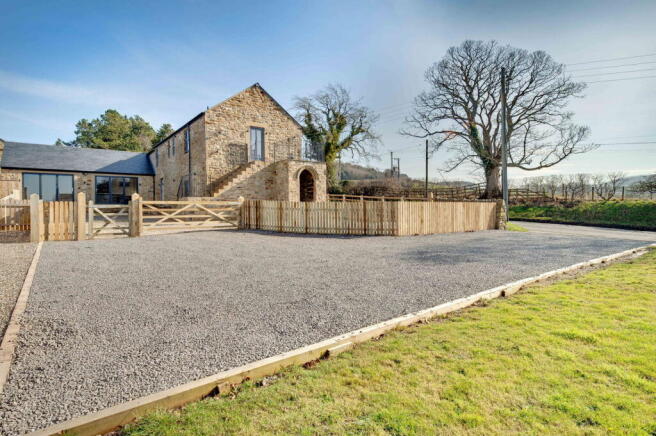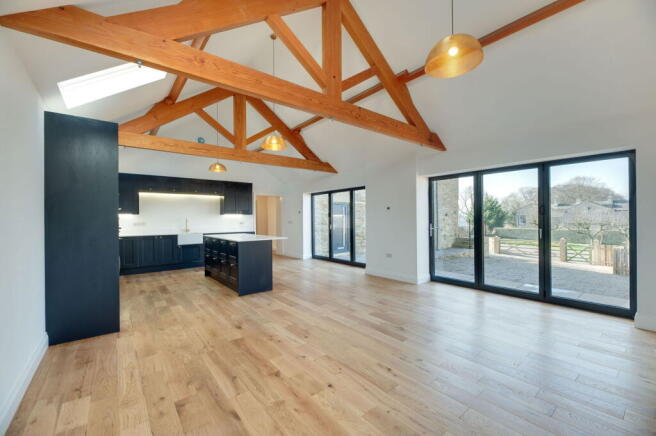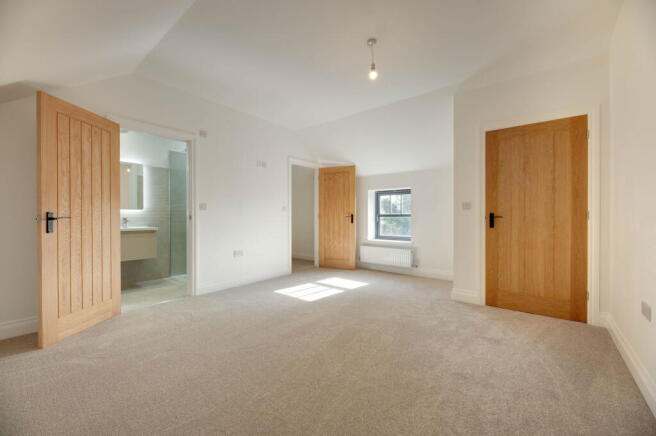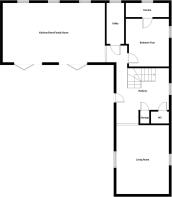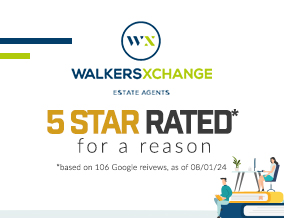
Priestfield Barn, Burnopfield, Co Durham

- PROPERTY TYPE
Barn Conversion
- BEDROOMS
4
- BATHROOMS
4
- SIZE
2,303 sq ft
214 sq m
- TENUREDescribes how you own a property. There are different types of tenure - freehold, leasehold, and commonhold.Read more about tenure in our glossary page.
Freehold
Key features
- Detached stone built four bedroom barn conversion
- Newly constructed to an exceptional stanard
- Outstanding kitchen/diner/family room
- Four double bedrooms
- Three bathrooms and downstairs WC
- Positioned on a desirable plot overlooking countryside
- Retaining barn characteristics
- No onward chain
- Fabulous views
- Semi-rural location
Description
Introducing a remarkable newly built four-bedroom detached barn conversion, crafted to an exceptional standard in a semi-rural setting while preserving its delightful barn features. This property is set on a generous plot and boasts a stunning kitchen/diner/family room with bifold doors, a separate living room, a utility room, a downstairs WC, four spacious double bedrooms, two ensuite bathrooms, a family bathroom, and plenty of outdoor space. Given its impressive accommodation, presentation, and prime location, we anticipate significant interest and recommend scheduling an early viewing.
Ground Floor
The front door opens into a bright and inviting hallway, where real wood floors extend into the other areas on the ground floor.
From the hallway, you can access the main living spaces: the living room, the kitchen/dining/family area, and a convenient downstairs toilet. Additionally, there’s a storage cupboard, a fourth bedroom, a utility room, and stairs leading to the first floor.
The living room features cosy carpeting and is bathed in natural light thanks to dual aspect windows, creating a serene atmosphere. This spacious reception area offers ample room for various freestanding furniture pieces.
At the opposite end, the newly constructed kitchen/dining/family room is ideal for family gatherings and entertaining guests. Character is added by barn-style exposed trusses, and Bifold doors open wide to reveal a lovely outdoor courtyard. The impressive kitchen includes a large island with built-in storage, while Shaker-style cabinets and granite/Quartz countertops provide a stunning aesthetic. It comes fully equipped with integrated appliances, including a double oven, dishwasher, hob, extractor fan, and fridge/freezer. Zanussi and Beko make up most of the appliances while a freestanding wine cooler is made by ElectriQ. Adjacent to the kitchen, there is plenty of room for a dining table and lounge furniture if desired.
Conveniently located next to the kitchen, the utility room offers space for laundry appliances, enhanced by Shaker-style cabinets and traditional solid Oak worktops that contribute to the overall style.
The ground floor also features one of the four double bedrooms in the property. This carpeted room includes an ensuite bathroom with a walk-in shower that offers both rainfall and handheld options. A floating vanity unit holds the washbasin alongside a low-level WC, and a stylish illuminated LED mirror adds a modern touch.
Hallway - 4.43m x 3.45m (14'6" x 11'3")
WC - 1.45m x 1.01m (4'9" x 3'3")
Storage Cupboard - 1.01m x 0.78m (3'3" x 2'6")
Living Room - 5.84m x 4.54m (19'1" x 14'10")
Kitchen/Diner/Family Room - 8.63m x 4.97m (28'3" x 16'3")
Utility Room - 3.37m x 1.46m (11'0" x 4'9")
Bedroom Four - 3.97m x 3.63m (13'0" x 11'10")
Bedroom Four Ensuite - 3.61m x 1.19m (11'10" x 3'10")
First Floor
On the upper level, the landing provides access to three bedrooms, a family bathroom, and the staircase leading down to the ground floor.
The master bedroom exudes a sense of luxury, featuring a spacious walk-in wardrobe, an ensuite bathroom, and plush carpeting. The ensuite mirrors the contemporary design of the ground floor, showcasing modern wall and floor tiles. It includes a walk-in shower equipped with both rainfall and handheld shower heads, a floating vanity with a washbasin, and a WC. An LED mirror enhances the brightness of the space.
The other two bedrooms are inviting doubles, with one boasting a balcony that offers breathtaking views of the countryside and direct access to the courtyard. No matter which bedroom you select, the scenery will surely impress.
The family bathroom is designed to complement the ensuites, featuring a four-piece suite that includes a freestanding oval bathtub, a spacious walk-in shower, an oversized floating vanity with a washbasin, and a WC. A heated towel rail and an LED mirror add the finishing touches to this washroom.
The bathrooms are adorned with porcelain flooring and ceramic wall tiles.
Bedroom One - 3.96m x 4.94m (12'11" x 16'2")
Bedroom One Ensuite - 2.84m x 1.17m (9'3" x 3'10")
Bedroom One Walk-in Wardrobe - 1.19m x 1.76m (3'10" x 5'9")
Bedroom Two - 4.04m x 4.63m (13'3" x 15'2")
Bedroom Three - 3.39m x 4.6m (11'1" x 15'1")
Family Bathroom - 3.4m x 1.96m (11'1" x 6'5")
Externally
Disclaimer
Brochures
Brochure 1- COUNCIL TAXA payment made to your local authority in order to pay for local services like schools, libraries, and refuse collection. The amount you pay depends on the value of the property.Read more about council Tax in our glossary page.
- Ask agent
- PARKINGDetails of how and where vehicles can be parked, and any associated costs.Read more about parking in our glossary page.
- Driveway,Gated
- GARDENA property has access to an outdoor space, which could be private or shared.
- Private garden
- ACCESSIBILITYHow a property has been adapted to meet the needs of vulnerable or disabled individuals.Read more about accessibility in our glossary page.
- Ask agent
Priestfield Barn, Burnopfield, Co Durham
Add an important place to see how long it'd take to get there from our property listings.
__mins driving to your place
Get an instant, personalised result:
- Show sellers you’re serious
- Secure viewings faster with agents
- No impact on your credit score
About WalkersXchange, Sunniside & the North East
2a Gateshead Road, Sunniside, Newcastle upon Tyne, NE16 5LG.

Your mortgage
Notes
Staying secure when looking for property
Ensure you're up to date with our latest advice on how to avoid fraud or scams when looking for property online.
Visit our security centre to find out moreDisclaimer - Property reference S1249160. The information displayed about this property comprises a property advertisement. Rightmove.co.uk makes no warranty as to the accuracy or completeness of the advertisement or any linked or associated information, and Rightmove has no control over the content. This property advertisement does not constitute property particulars. The information is provided and maintained by WalkersXchange, Sunniside & the North East. Please contact the selling agent or developer directly to obtain any information which may be available under the terms of The Energy Performance of Buildings (Certificates and Inspections) (England and Wales) Regulations 2007 or the Home Report if in relation to a residential property in Scotland.
*This is the average speed from the provider with the fastest broadband package available at this postcode. The average speed displayed is based on the download speeds of at least 50% of customers at peak time (8pm to 10pm). Fibre/cable services at the postcode are subject to availability and may differ between properties within a postcode. Speeds can be affected by a range of technical and environmental factors. The speed at the property may be lower than that listed above. You can check the estimated speed and confirm availability to a property prior to purchasing on the broadband provider's website. Providers may increase charges. The information is provided and maintained by Decision Technologies Limited. **This is indicative only and based on a 2-person household with multiple devices and simultaneous usage. Broadband performance is affected by multiple factors including number of occupants and devices, simultaneous usage, router range etc. For more information speak to your broadband provider.
Map data ©OpenStreetMap contributors.
