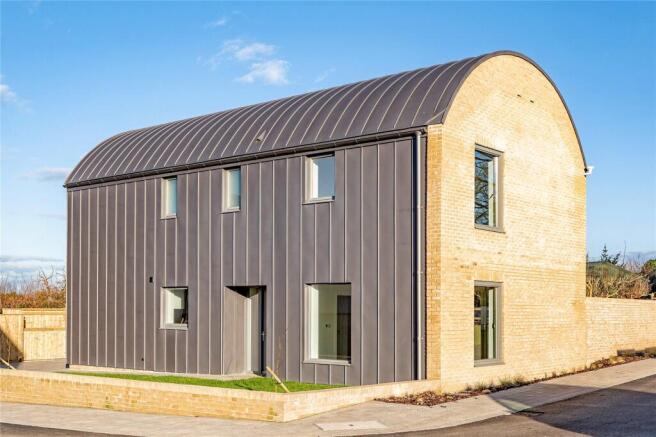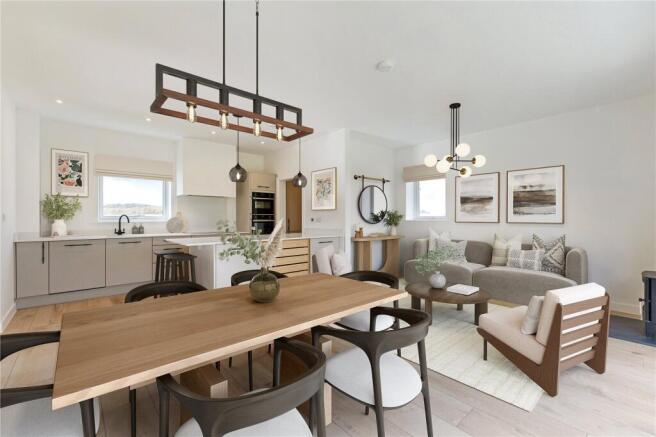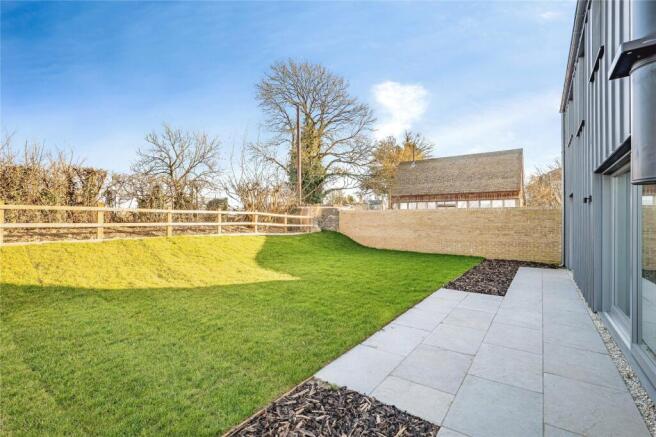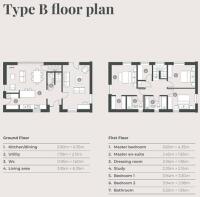
The Barn Garden, Great Elm

- PROPERTY TYPE
Detached
- BEDROOMS
3
- BATHROOMS
2
- SIZE
1,614 sq ft
150 sq m
- TENUREDescribes how you own a property. There are different types of tenure - freehold, leasehold, and commonhold.Read more about tenure in our glossary page.
Freehold
Key features
- A STUNNING BRAND NEW ARCHITECT DESIGNED LUXURY DETACHED HOUSE
- PART OF A SELECT DEVELOPMENT OF ONLY 5 EXPERTLY CRAFTED CONTEMPORARY HOMES
- IDYLIC VILLAGE LOCATION IDEALLY PLACED ON THE OUTSKIRTS OF FROME AND CLOSE TO MELLS
- IMPRESSIVE OPEN PLAN LIVING/KITCHEN/DINING AREA WITH WOOD BURNING STOVE
- A GLORIOUS FEELING OF SPACE AND LIGHT
- HIGH SPECIFICATION
- ENERGY EFFICENT WITH SOLAR PANELS, ELECTRIC CAR CHARGING POINT AND AIR SOURCE HEAT PUMP
- THREE DOUBLE BEDROOMS
- INDULGENT PRINCIPAL BEDROOM WITH BEAUTIFUL ENSUITE AND DRESSING ROOM
- GORGEOUS COUNTRYSIDE VIEWS
Description
from Frome, The Barn Garden provides stunning views of the Mendip Hills. Each home takes advantage of this special setting. Large windows invite Somerset’s countryside inside, while timber cladding and rustic brick walls harmonise with the immediate surroundings. This wonderfully landscaped new settlement is ideal for people looking to join a peaceful community. All on the
doorstep of the region’s cosy pubs, tranquil countryside and bustling market towns.
5 The Barn Garden is a unique contemporary architect designed home which has an enviable feeling of space and light. Once inside you will discover; a welcoming entrance hall, generous living room with dual aspect, the perfect retreat to relax and unwind at the end of a long day. There is the stunning open plan kitchen/dining/family area which is the heart of this fine home. Ideal for entertaining family and friends, the space boasts a wood burning stove, ideal for those cozy winter evenings, large sliding doors help to bring the outside in and the kitchen with central island. There is an invaluable utility/ boot room with independent access and a smart cloakroom on the ground floor. Upstairs, you will find three double bedrooms, study which is ideal if you work from home and a luxurious family bathroom. The principal suite is particularly indulgent, with dressing room and en suite. Externally there is off street parking for three vehicles, an electric car charging point and a generous garden.
The Barn Garden’s architecture has been carefully considered – you’ll spot a combination of asymmetric, Dutch barn inspired and double gabled roofs. While hedgerows and stone pathways provide residents with the perfect balance of privacy and shared space. Each home is designed to be subtly distinct. Different materials distinguish each plot: softwood timber cladding, extured honey-hued brickwork, profiled metal sheeting. It all comes together to create a secluded community that pays tribute to the authentic agricultural history of the area while providing luxury and comfort.
Location
The Barn Garden is in Great Elm – a lovely, quiet Somerset village full of community spirit. The village hall and 12th century St Mary Magdalene Church are at the heart of village life. It’s also the perfect jumping-off point for exploring the beautiful Mendip Hills on foot. Venture a little further up the road and you’ll find the larger village of Mells. Wonderfully unspoilt, it’s home to The Talbot Inn: a cosy, candle-lit 15th century pub that’s made a name for itself with exquisite takes on pub classics using local seasonal produce. You couldn’t ask more from a local.
Frome is your nearest town, just two miles from your home. It has all the essential amenities and transport links you could want. But Frome is so much more than just practicality. Markets, cafes, delis, boutique restaurants – you’re spoilt for choice when it comes to enjoying a lazy coffee or long lunch. The art scene is just as buzzy. Local craft packs the shelves of independent shops and galleries. While two theatres and the iconic Cheese & Grain music venue offer live entertainment any night of the week.
Luxuriate in history at Babington House Built in 1705, Babington House is a wonderfully historic Georgian house that’s now used to celebrate the finer things in life. Amongst 18 acres of classic English countryside, you’ll find the Cowshed Spa, two swimming pools, tennis, cricket and formal dining at the Orangery. Its menu focuses on seasonal British dishes, made using local ingredients, including vegetables from the estate’s own Walled Garden.
AGENTS NOTE: Internal photography features CGI staging. There is a management charge of £740 for the development. Drainage is provided by a treatment plant. There is a restriction regarding the parking of caravans/motor homes.
Brochures
Particulars- COUNCIL TAXA payment made to your local authority in order to pay for local services like schools, libraries, and refuse collection. The amount you pay depends on the value of the property.Read more about council Tax in our glossary page.
- Band: TBC
- PARKINGDetails of how and where vehicles can be parked, and any associated costs.Read more about parking in our glossary page.
- Yes
- GARDENA property has access to an outdoor space, which could be private or shared.
- Yes
- ACCESSIBILITYHow a property has been adapted to meet the needs of vulnerable or disabled individuals.Read more about accessibility in our glossary page.
- Ask agent
The Barn Garden, Great Elm
Add an important place to see how long it'd take to get there from our property listings.
__mins driving to your place
Get an instant, personalised result:
- Show sellers you’re serious
- Secure viewings faster with agents
- No impact on your credit score
Your mortgage
Notes
Staying secure when looking for property
Ensure you're up to date with our latest advice on how to avoid fraud or scams when looking for property online.
Visit our security centre to find out moreDisclaimer - Property reference DDW250151. The information displayed about this property comprises a property advertisement. Rightmove.co.uk makes no warranty as to the accuracy or completeness of the advertisement or any linked or associated information, and Rightmove has no control over the content. This property advertisement does not constitute property particulars. The information is provided and maintained by Davies & Davies, Westbury. Please contact the selling agent or developer directly to obtain any information which may be available under the terms of The Energy Performance of Buildings (Certificates and Inspections) (England and Wales) Regulations 2007 or the Home Report if in relation to a residential property in Scotland.
*This is the average speed from the provider with the fastest broadband package available at this postcode. The average speed displayed is based on the download speeds of at least 50% of customers at peak time (8pm to 10pm). Fibre/cable services at the postcode are subject to availability and may differ between properties within a postcode. Speeds can be affected by a range of technical and environmental factors. The speed at the property may be lower than that listed above. You can check the estimated speed and confirm availability to a property prior to purchasing on the broadband provider's website. Providers may increase charges. The information is provided and maintained by Decision Technologies Limited. **This is indicative only and based on a 2-person household with multiple devices and simultaneous usage. Broadband performance is affected by multiple factors including number of occupants and devices, simultaneous usage, router range etc. For more information speak to your broadband provider.
Map data ©OpenStreetMap contributors.








