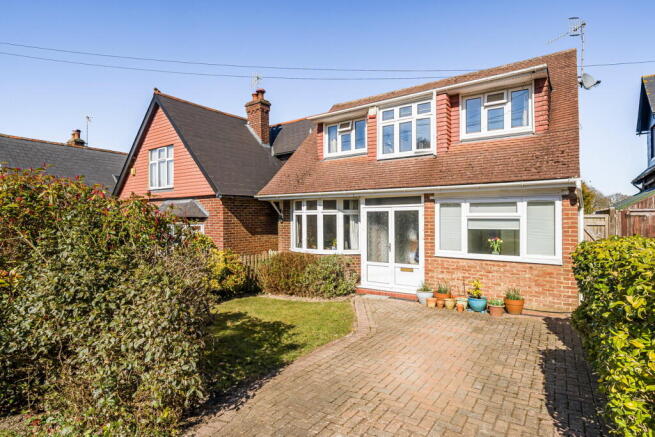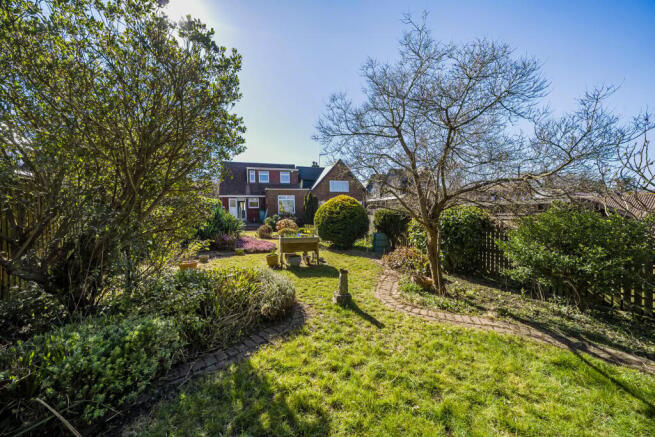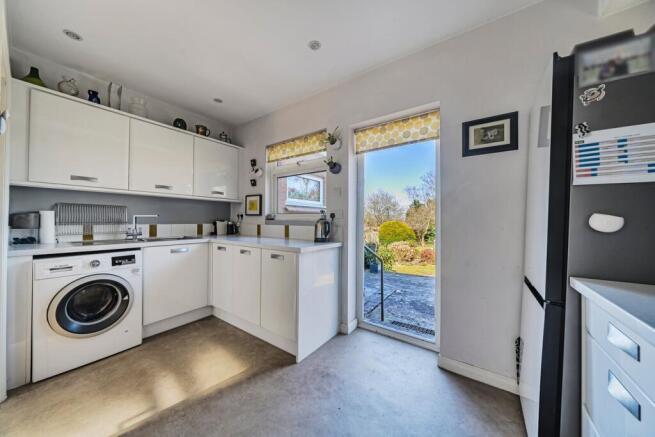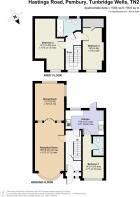Hastings Road, Pembury, Tunbridge Wells, TN2

- PROPERTY TYPE
Detached
- BEDROOMS
3
- BATHROOMS
2
- SIZE
Ask agent
- TENUREDescribes how you own a property. There are different types of tenure - freehold, leasehold, and commonhold.Read more about tenure in our glossary page.
Freehold
Key features
- PRICE RANGE £475,000 - £495,000
- Beautifully presented Three bedroom detached period home house
- Ensuite WC
- SUPERB well manicured rear gardens with delightful countryside views
- Large paved driveway with space for at least two cars
- A very short drive to Pembury Hospital
- An abundance of natural light throughout
- Well equipped kitchen.
- Options to extend to the rear
- Lovely countryside views to both front and rear
Description
*PRICE RANGE £475,000 - £495,000* A FANTASTIC OPPORTUNITY to buy a beautifully presented three bedroom 1930's detached property, which sits comfortably on a good size plot to include a large driveway to the front and well manicured rear gardens, approximately 100' in length. This charming property boasts an abundance of natural light throughout which pours effortlessly through the many windows, creating a feeling of space. There are breath taking country views to both front and rear to be enjoyed. The accommodation comprises a porch, living Room, dining room, bedroom (with an ensuite WC) and kitchen on the ground floor with two double bedrooms and a family bathroom on the first floor. This property would suit a growing family as there are options to extend to the rear to create additional space. It is situated on the fringes of some beautiful Kent countryside, ideal for dog walking and within a short distance of Pembury High Street, home to a number of local shops, amenities and delightful Public Houses. Gas central heating. Double glazed throughout. *EARLY VIEWING IS HIGHLY RECOMMENDED*.
To view this property please contact Jenny Ireland at Mother Goose Estate Agents.
Pembury is a pretty village situated within a short drive from the centre of Tunbridge Wells. The property is situated in a popular residential area, close to the heart of the village which offers a variety of local shops, restaurants, a newsagent, a post office, doctors surgery and public houses. Pembury village caters for everyday needs. Tesco supermarket is a short drive from the property and Pembury hospital is situated on the periphery. There is a well respected village Primary School close-by and close road links with excellent Secondary Schools in Tunbridge Wells. Pembury boasts a superb village recreation ground with play areas for children of all ages, including a basket ball court and a popular skate park, additionally there is a bowls club and a cricket club within the village. There are some beautiful woodland walks through orchards so ideal for dog walkers. By road the A21 is close by, giving access to the M25 and all the major motorway. Pembury offers excellent local bus services to Tunbridge Wells town centre which offers an array of shopping facilities and excellent secondary schools.
Porch
Glazed with hanging space for coats. Coconut matting.
Hallway
Wood flooring. Under-stairs cupboard for storage. Radiator.
Living Room
Large bay fronted window with a bespoke radiator beneath. Open plan through to dining room with partition doors.
Dining Room
Large picture window to the rear. Radiator.
Kitchen
Windows to rear. Partly glazed door to rear garden. Composite work top housing a stainless steel sink with drainer. Four ring electric hob with built-in electric oven below and extractor fan above. Recessed halogen ceiling spotlights. An attractive range of eye level and base units. Plumbing for washing machine and space for fridge freezer. Radiator.
Bedroom Three
Window to front. Radiator
Ensuite Cloak - Room
Wall mounted cupboard housing a gas boiler. WC and wash basin to match. Radiator.
Landing
Large window to front. Wood flooring.
Bedroom One
Dual aspect to front and rear. Wood flooring. Discreet built-in shelving for storage. Beautiful views to the rear overlooking the countryside. Radiator.
Bedroom Two
Windows to front and side. Wood flooring. Generous eaves storage. Space for a built-in wardrobe. Far reaching countryside views. Radiator.
Family Bathroom
Two windows to rear. Tiled effect flooring. Three piece bathroom suite comprising a bath with a wall mounted hand held shower attachment and folding screen. Fully integrated contemporary style wash basin with built-in cupboards below. WC to match. Wall mounted chrome ladder radiator. Recessed halogen ceiling spot lights.
Front Garden
Large brick paved driveway with space enough for at least two cars. Small lawn which is flanked by mature hedging to both sides. Gated access to rear.
Rear Garden
Paved area accessed via kitchen door. Large well manicured lawn with an abundance of well established deep filled flower beds housing a variety of mature trees and shrubs. Shed (to remain). Outside tap. Gated access to the front. and additional gated access to the lane at the rear of the garden. A mature Quince tree holds pride of place among many other varieties of surrounding mature trees. Tall fence panel surround.
Brochures
Brochure 1- COUNCIL TAXA payment made to your local authority in order to pay for local services like schools, libraries, and refuse collection. The amount you pay depends on the value of the property.Read more about council Tax in our glossary page.
- Ask agent
- PARKINGDetails of how and where vehicles can be parked, and any associated costs.Read more about parking in our glossary page.
- Yes
- GARDENA property has access to an outdoor space, which could be private or shared.
- Yes
- ACCESSIBILITYHow a property has been adapted to meet the needs of vulnerable or disabled individuals.Read more about accessibility in our glossary page.
- Ask agent
Hastings Road, Pembury, Tunbridge Wells, TN2
Add an important place to see how long it'd take to get there from our property listings.
__mins driving to your place
Get an instant, personalised result:
- Show sellers you’re serious
- Secure viewings faster with agents
- No impact on your credit score
About Mother Goose Estate Agency, Tunbridge Wells
144 London Road, Southborough, Tunbridge Wells, TN4 0PJ



Your mortgage
Notes
Staying secure when looking for property
Ensure you're up to date with our latest advice on how to avoid fraud or scams when looking for property online.
Visit our security centre to find out moreDisclaimer - Property reference 28844736. The information displayed about this property comprises a property advertisement. Rightmove.co.uk makes no warranty as to the accuracy or completeness of the advertisement or any linked or associated information, and Rightmove has no control over the content. This property advertisement does not constitute property particulars. The information is provided and maintained by Mother Goose Estate Agency, Tunbridge Wells. Please contact the selling agent or developer directly to obtain any information which may be available under the terms of The Energy Performance of Buildings (Certificates and Inspections) (England and Wales) Regulations 2007 or the Home Report if in relation to a residential property in Scotland.
*This is the average speed from the provider with the fastest broadband package available at this postcode. The average speed displayed is based on the download speeds of at least 50% of customers at peak time (8pm to 10pm). Fibre/cable services at the postcode are subject to availability and may differ between properties within a postcode. Speeds can be affected by a range of technical and environmental factors. The speed at the property may be lower than that listed above. You can check the estimated speed and confirm availability to a property prior to purchasing on the broadband provider's website. Providers may increase charges. The information is provided and maintained by Decision Technologies Limited. **This is indicative only and based on a 2-person household with multiple devices and simultaneous usage. Broadband performance is affected by multiple factors including number of occupants and devices, simultaneous usage, router range etc. For more information speak to your broadband provider.
Map data ©OpenStreetMap contributors.




