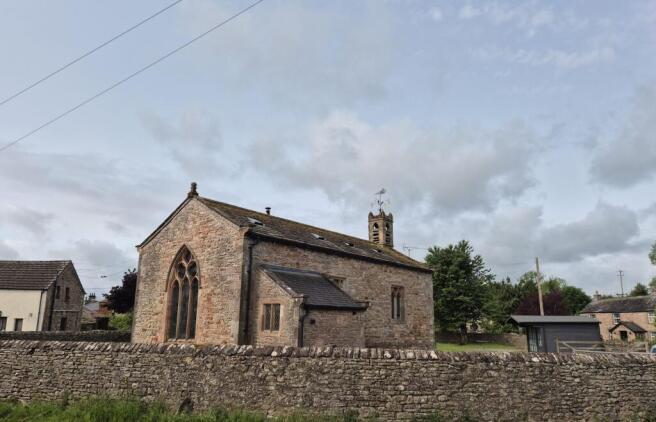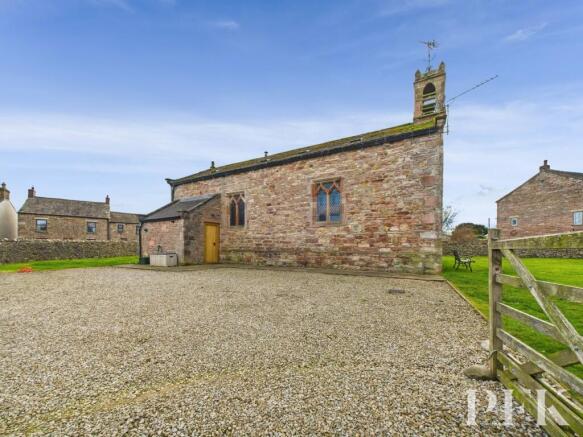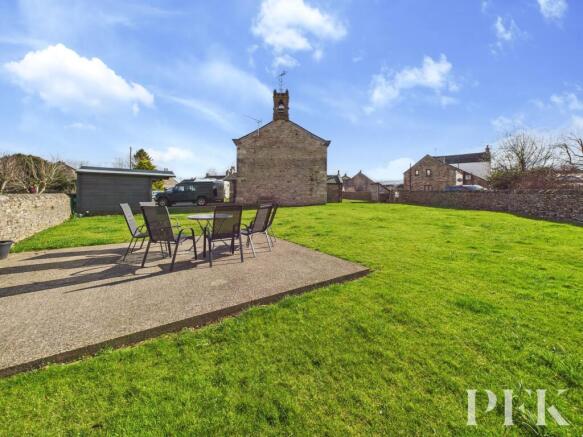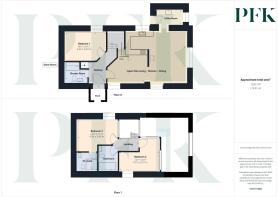
3 bedroom detached house for sale
Soulby, Kirkby Stephen, CA17

- PROPERTY TYPE
Detached
- BEDROOMS
3
- BATHROOMS
3
- SIZE
Ask agent
- TENUREDescribes how you own a property. There are different types of tenure - freehold, leasehold, and commonhold.Read more about tenure in our glossary page.
Freehold
Key features
- Phenomenal church conversion offering outstanding high specification accommodation
- Beautiful stained and leaded glass windows
- Wrap around walled garden with large patio area and ample driveway parking
- Tenure - Freehold
- Council Tax - Band D
- EPC - C
- Grade II Listed Building
Description
A truly exceptional residence, this phenomenal church conversion offers an unparalleled living experience for the discerning buyer. Immaculately presented throughout, this outstanding high specification accommodation seamlessly combines historic charm with modern luxury. The property boasts beautiful stained and leaded glass windows that illuminate the interior with a kaleidoscope of colour, creating a truly unique ambience. The addition of bespoke oak framed picture windows on the upper floor allows natural light to flood in and provides stunning focal points from unique and elevated viewing spots.
This Grade II listed building features underfloor heating with zoned thermostatic controls throughout the ground floor, ensuring comfort and efficiency. The double-height open plan living area is enhanced by a log burning stove, perfect for enjoying cosy, relaxing evenings. With three double bedrooms and three luxurious bathrooms, this property offers ample space for both living and entertaining. The functional utility room adds practicality to the home, catering to modern living needs.
Step outside to discover the enchanting wrap-around walled garden, featuring a large patio area ideal for al fresco dining and entertaining. The large gated gravel driveway provides ample off-street parking for multiple vehicles, ensuring convenience for residents and guests alike. The expansive grounds are mainly laid to lawn, offering a tranquil retreat in the heart of this historic conversion. With outdoor power and water, this outside space is perfectly designed for enjoying the serene surroundings. This property truly represents a rare opportunity to own a piece of history while enjoying modern comforts in a stunning setting.
EPC Rating: C
External Vestibule
Access via a gated footpath leading from the boundary wall is this gated stone vestibule, providing covered access to the front door, leading into the main hallway
Hallway
With doors off to shower room, store room, bedroom 1 and the main open plan living space.
Shower Room
2.31m x 2.3m
With double walk in shower cubicle, WC and wash hand basin inset in vanity storage unit
Bedroom 1
4.42m x 3.03m
Double bedroom to the ground floor, alternatively this room could be used as a gym, hobby room or office.
Open Plan Living / Dining / Kitchen
Superb open plan living area with vaulted ceiling and the stunning stained glass east and south windows bringing in a kaleidoscope of light and colour, log burning stove, with open glazing from the upper floors over looking the area, doorway to the utility area. The kitchen area is fitted with modern units, appliances and granite worktops and the north wall stained glass window and features a breakfast bar to the dining area. The dining area also has a door to understairs storage and door to the hallway.
Utility Room
2.74m x 1.59m
Additional kitchen units and granite worktops, door to the exterior where the parking for the property is located, making this the more natural choice of main entrance / boot room coming in from the drive.
Landing
With vaulted ceiling, roof light and bespoke glazed partitions allowing for elevated views over the kitchen / living area, doors off to;
Bedroom 2
4.31m x 2.01m
Double bedroom with bespoke glazing giving elevated views over the open plan living area and stained glass windows
Bathroom
2.71m x 2.13m
With freestanding bath, WC and wash hand basin inset in vanity storage unit.
Bedroom 3
4.36m x 3.45m
Double bedroom with bespoke glazing to landing and door to en-suite
En-suite
2.15m x 1.97m
With double walk in shower cubicle, WC and wash hand basin inset in vanity storage unit.
Grade II Listed Building
Historic England List Entry Number: 1145012. Link to listing:
Directions
Old St. Lukes Church can be located by using the postcode CA17 4PJ, alternatively by using What3Words: ///worldwide.directly.refers
Services
Mains electricity, gas, water & drainage; zoned, thermostatically controlled under-floor gas central heating to the ground floor and gas central heating with radiators to the first floor. Please note: The mention of any appliances/services within these particulars does not imply that they are in full and efficient working order.
Referral & Other Payments
PFK work with preferred providers for certain services necessary for a house sale or purchase. Our providers price their products competitively, however you are under no obligation to use their services and may wish to compare them against other providers. Should you choose to utilise them PFK will receive a referral fee : Napthens LLP, Bendles LLP, Scott Duff & Co, Knights PLC, Newtons Ltd - completion of sale or purchase - £120 to £210 per transaction; Emma Harrison Financial Services – arrangement of mortgage & other products/insurances - average referral fee earned in 2023 was £222.00; M & G EPCs Ltd - EPC/Floorplan Referrals - EPC & Floorplan £35.00, EPC only £24.00, Floorplan only £6.00. All figures quoted are inclusive of VAT.
Garden
Large wrap around, walled garden, mainly laid to lawn, with patio seating area, outdoor power and water.
Parking - Driveway
Large gated gravel driveway providing ample off street parking for multiple vehicles.
Brochures
Property Brochure- COUNCIL TAXA payment made to your local authority in order to pay for local services like schools, libraries, and refuse collection. The amount you pay depends on the value of the property.Read more about council Tax in our glossary page.
- Band: D
- LISTED PROPERTYA property designated as being of architectural or historical interest, with additional obligations imposed upon the owner.Read more about listed properties in our glossary page.
- Listed
- PARKINGDetails of how and where vehicles can be parked, and any associated costs.Read more about parking in our glossary page.
- Driveway
- GARDENA property has access to an outdoor space, which could be private or shared.
- Private garden
- ACCESSIBILITYHow a property has been adapted to meet the needs of vulnerable or disabled individuals.Read more about accessibility in our glossary page.
- Ask agent
Soulby, Kirkby Stephen, CA17
Add an important place to see how long it'd take to get there from our property listings.
__mins driving to your place
Get an instant, personalised result:
- Show sellers you’re serious
- Secure viewings faster with agents
- No impact on your credit score
Your mortgage
Notes
Staying secure when looking for property
Ensure you're up to date with our latest advice on how to avoid fraud or scams when looking for property online.
Visit our security centre to find out moreDisclaimer - Property reference 9b4f252b-911a-414c-bc22-2fe6415f1650. The information displayed about this property comprises a property advertisement. Rightmove.co.uk makes no warranty as to the accuracy or completeness of the advertisement or any linked or associated information, and Rightmove has no control over the content. This property advertisement does not constitute property particulars. The information is provided and maintained by PFK, Penrith. Please contact the selling agent or developer directly to obtain any information which may be available under the terms of The Energy Performance of Buildings (Certificates and Inspections) (England and Wales) Regulations 2007 or the Home Report if in relation to a residential property in Scotland.
*This is the average speed from the provider with the fastest broadband package available at this postcode. The average speed displayed is based on the download speeds of at least 50% of customers at peak time (8pm to 10pm). Fibre/cable services at the postcode are subject to availability and may differ between properties within a postcode. Speeds can be affected by a range of technical and environmental factors. The speed at the property may be lower than that listed above. You can check the estimated speed and confirm availability to a property prior to purchasing on the broadband provider's website. Providers may increase charges. The information is provided and maintained by Decision Technologies Limited. **This is indicative only and based on a 2-person household with multiple devices and simultaneous usage. Broadband performance is affected by multiple factors including number of occupants and devices, simultaneous usage, router range etc. For more information speak to your broadband provider.
Map data ©OpenStreetMap contributors.





