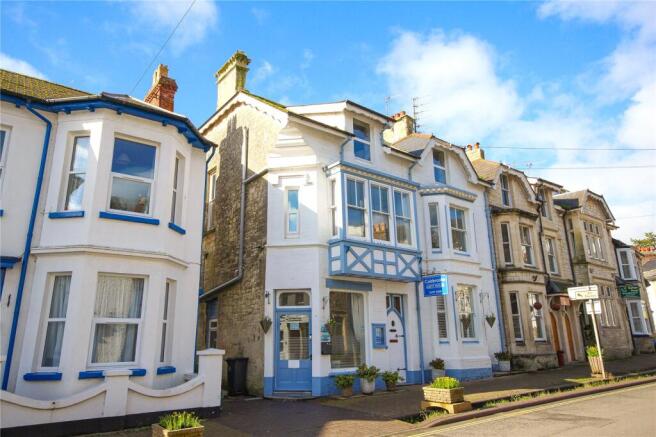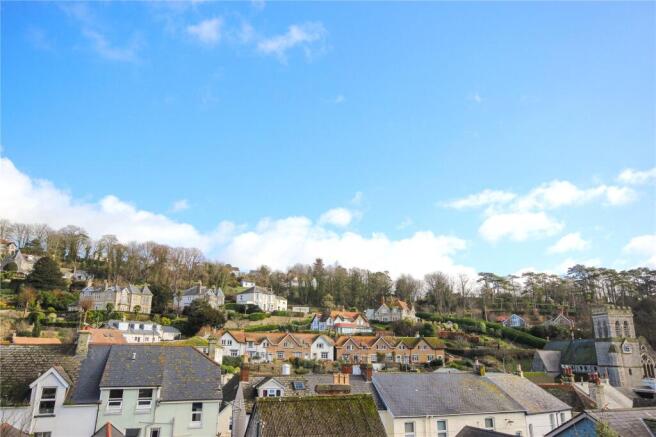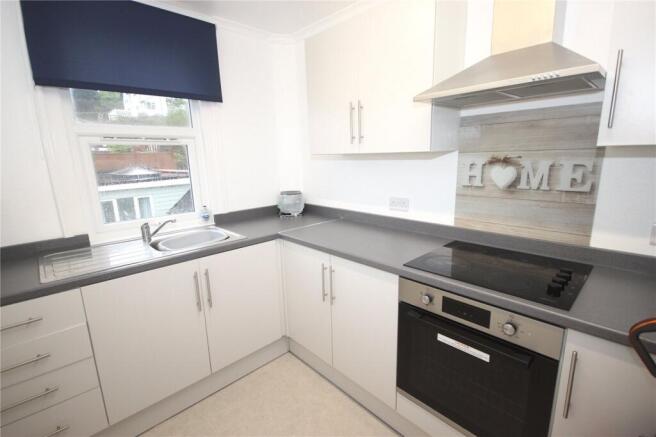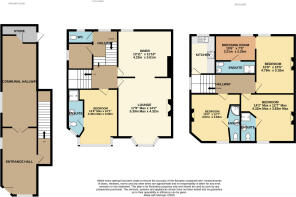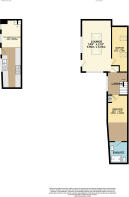
Fore Street, Beer, Seaton, Devon, EX12

- PROPERTY TYPE
End of Terrace
- BEDROOMS
6
- BATHROOMS
6
- SIZE
Ask agent
- TENUREDescribes how you own a property. There are different types of tenure - freehold, leasehold, and commonhold.Read more about tenure in our glossary page.
Freehold
Key features
- Large Character Property with Additional Cottage
- Flexible Accommodation
- Central Village Location
- Well Presented Throughout
- Large Rear Gardens
- Unique Property with Adaptable and Versatile Accommodation
Description
Colebrooke House is a large, attractive Victorian property with later additions and more recently had alterations and an extension which created ‘Colebrooke Mews’. The property has over the years had many permutations, more recently being a guest house with separate owners’ accommodation. However, over the years it has been a shop, a builder’s merchants and a restaurant. This property now offers the opportunity for another owner to put their own stamp on these unique properties, as the current owners have obtained permission for change of use to residential with additional plans for further alterations should a new owner so wish. Alternatively, the property could be used as it is currently, as a successful guest house with separate owner’s cottage.
The current owners have updated and improved the property over the years and the property is presented in good order throughout and must be viewed internally to fully appreciate the size, flexibility and potential of this unique property.
An ornate, part glazed, front door opens to a large communal entrance area with double doors opening to a large open area which is currently utilised as a dining space for the guest house with a large understairs cupboard and a door opening to a serving area with a range of matching kitchen units. (This area could be separated, and the roof removed to create a private courtyard for Colebrook House with a private accessway leading to Colebrooke Mews.)
Colebrooke House:
A private door to the right hand side of the entrance, opens to a staircase to Colebrooke House. The accommodation flows over the first and second floors with the rooms enjoying many character features with some original attractive fireplaces, ornate coving and deep skirting boards alongside some original decorative windows etc. On the first floor there are three bedrooms. Two of these bedrooms have been altered to offer a living room with a large bay window to the front with a large arch through to a room suitable for a kitchen. The bedroom on this floor has a large bay window to the front which as with the living room bay window, has pleasant views over Fore Street. In addition, there is a WC and a storage room alongside a fitted kitchen with matching units, sink, built-in oven with hob and extractor over. The second floor has 3 further double bedrooms all which are of a good size and one which is particularly spacious having been originally 2 rooms which could be separated again or altered to provide a dressing room or similar. All of the bedrooms benefit from en-suite shower rooms with WC’s.
Colebrooke Mews:
At the rear of the property and accessed through the open dining area and serving area is a covered passageway with door to a laundry room. A door opposite opens to a double bedroom with an en-suite shower room. (This room could be removed to form part of the courtyard for Colebrooke House if this was required). A front door opens directly into an open plan kitchen/dining room which has a matching range of base and wall units, laminate worktops with inset sink, a gas hob, integrated oven with space for microwave over and space and plumbing for a dishwasher. In addition, there is space for an American style fridge/freezer and table and chairs. Stairs rise to the first floor accommodation which comprises a large landing area which is currently used as a study area. A door then gives access to a large double aspect living room with a modern feature fireplace and a large roof lantern style skylight which provides additional light to the room. A door then leads to a single bedroom to the rear of the building. A door from the living room opens to the rear outside of the building.
A door from the landing/study area opens to a large double bedroom with a large range of fitted bedroom furniture incorporating wardrobes and cupboards above the bed space and a built-in cupboard housing a gas central heating boiler. A door opens to a sizeable contemporary en-suite shower room.
Outside:
There is wooden decked seating area which adjoins the rear of Colebrooke Mews. A paved pathway then leads right to the end of the garden, the size of which is a real surprise, as the garden is particularly large extending to approximately 25 meters in length. This attractive garden has a further large decked garden area at the bottom which continues to a lawned area with a raised flower bed to one side and a garden shed. Beyond this is a barked area and steps rise to the final decked level of the garden which enjoys expansive views across the village and towards the sea in the distance with a large garden shed and a pedestrian gate. The gate leads to a small pedestrian pathway (Pig Lane) which provides a short cut to the centre of the village and the local car park where permits can be purchased for parking.
What3Words Directions: ///oatmeal.optimists.passively
Services: We are advised all mains services are connected
Brochures
Particulars- COUNCIL TAXA payment made to your local authority in order to pay for local services like schools, libraries, and refuse collection. The amount you pay depends on the value of the property.Read more about council Tax in our glossary page.
- Band: TBC
- PARKINGDetails of how and where vehicles can be parked, and any associated costs.Read more about parking in our glossary page.
- Yes
- GARDENA property has access to an outdoor space, which could be private or shared.
- Yes
- ACCESSIBILITYHow a property has been adapted to meet the needs of vulnerable or disabled individuals.Read more about accessibility in our glossary page.
- Ask agent
Fore Street, Beer, Seaton, Devon, EX12
Add an important place to see how long it'd take to get there from our property listings.
__mins driving to your place
Get an instant, personalised result:
- Show sellers you’re serious
- Secure viewings faster with agents
- No impact on your credit score
Your mortgage
Notes
Staying secure when looking for property
Ensure you're up to date with our latest advice on how to avoid fraud or scams when looking for property online.
Visit our security centre to find out moreDisclaimer - Property reference STN210099. The information displayed about this property comprises a property advertisement. Rightmove.co.uk makes no warranty as to the accuracy or completeness of the advertisement or any linked or associated information, and Rightmove has no control over the content. This property advertisement does not constitute property particulars. The information is provided and maintained by Fortnam Smith & Banwell, Seaton. Please contact the selling agent or developer directly to obtain any information which may be available under the terms of The Energy Performance of Buildings (Certificates and Inspections) (England and Wales) Regulations 2007 or the Home Report if in relation to a residential property in Scotland.
*This is the average speed from the provider with the fastest broadband package available at this postcode. The average speed displayed is based on the download speeds of at least 50% of customers at peak time (8pm to 10pm). Fibre/cable services at the postcode are subject to availability and may differ between properties within a postcode. Speeds can be affected by a range of technical and environmental factors. The speed at the property may be lower than that listed above. You can check the estimated speed and confirm availability to a property prior to purchasing on the broadband provider's website. Providers may increase charges. The information is provided and maintained by Decision Technologies Limited. **This is indicative only and based on a 2-person household with multiple devices and simultaneous usage. Broadband performance is affected by multiple factors including number of occupants and devices, simultaneous usage, router range etc. For more information speak to your broadband provider.
Map data ©OpenStreetMap contributors.
