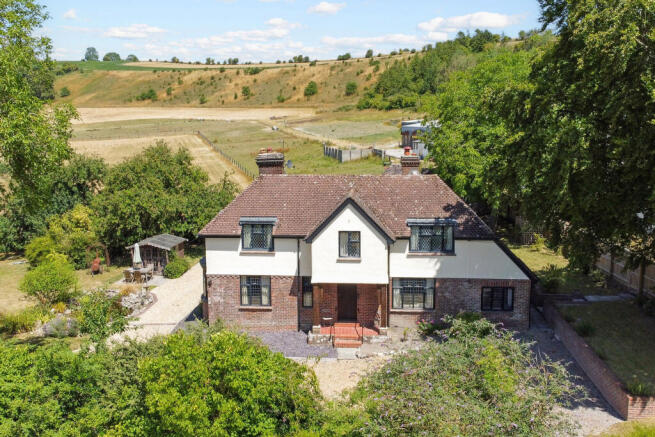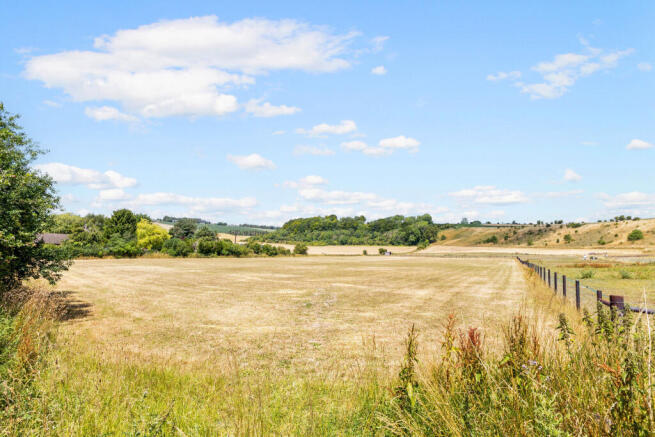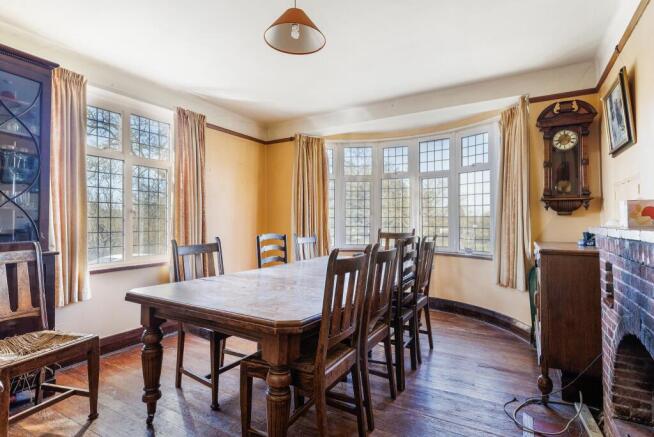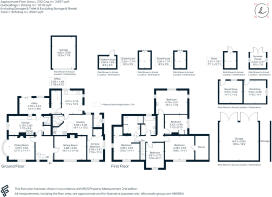Codford, Warminster, BA12

- PROPERTY TYPE
House
- BEDROOMS
5
- BATHROOMS
3
- SIZE
2,497 sq ft
232 sq m
- TENUREDescribes how you own a property. There are different types of tenure - freehold, leasehold, and commonhold.Read more about tenure in our glossary page.
Freehold
Key features
- Detached
- Over 2497 Sq. Ft. of Accommodation
- Five Bedrooms
- Three Bathrooms (One En-suite)
- Ample Range of Outbuildings
- 4.92 Acres of Grounds
- Desirable Wylye Valley Location
Description
Offered to the market for the first time in over 70 years, this superb property boasts stunning south-facing gardens, a self-contained one-bedroom annexe, approximately 5 acres of versatile paddocks, extensive garaging, and a range of useful outbuildings.
A Home of History and Potential
Previously part of the renowned White Horse Trekking and Carriage Driving Centre, Cleeve House is a gorgeous family home brimming with character. Excellently maintained, it offers an incredible amount of flexibility and scope for its next owners. The thoughtful balance and layout of the home and grounds make it perfect for families and couples alike, whether you have equestrian interests or not. This is a truly unique find, combining an idyllic Wylye Valley location with excellent local amenities and superb communication links.
The house and grounds have seen significant, thoughtful improvements, including essential updates and the installation of a new sewage treatment plant. This characterful home provides highly versatile, well-balanced accommodation across two floors, while still offering ample potential for further reimagination or development to suit your specific vision.
Spacious and Welcoming Interiors
Step inside and be greeted by a welcoming entrance hall that leads to the principal living areas. To either side, you'll find the elegant formal sitting and dining rooms. The lovely sitting room is a haven of comfort, centered around a focal point feature fireplace and bathed in natural light from a large window. The elegant dining room is perfectly proportioned for entertaining guests and looks over the vast south facing garden space. The ground floor continues through to a charming farmhouse-style kitchen/breakfast room, complete with ample wall and base units, space for appliances, and a warming, fully functional AGA. Beyond, a generously sized utility/boot room is an absolute must-have for any rural home. Completing the ground floor is a convenient study, a cloakroom, and a large WC with external access.
Comfortable Bedrooms and Annexed Living
Upstairs, you'll find five well-proportioned double bedrooms, each boasting wonderful rural views. A family bathroom serves these rooms. The principal bedroom is a true highlight, featuring built-in storage within the eaves and built-in wardrobes in its en-suite shower room. The secondary bedroom offers access to a large, practical under-eave space with ample headroom.
Adding to the property's incredible versatility is an attached annexe. This self-contained space comprises a modern, open-plan kitchen/dining/sitting room, a comfortable double bedroom, and a shower room with WC. It's an ideal ancillary annexe, perfect for guests, multi-generational living, or even a holiday let (subject to planning permission), yet it could also be easily integrated back into the main home if desired.
Outside
The home occupies a commanding position on the hillside, situated within circa 4.92 acres of gardens and grounds. The house is approached via a sweeping driveway, allowing parking for several vehicles. There is an oversize oak double garage with useful storage above. The loft space has dormer windows and could easily be converted to a studio space (STPP). There is a workshop and large kennel/storage space, combined with an additional garage that is accessed from a neighbouring track, ideally positioned for conversion to a stable complex due to its location adjoining primary paddocks.
The gardens lie predominantly to the front of the home and boast an excellent degree of privacy. The mature lawn is flanked by shrub borders and interspersed with specimen trees. There are pretty floral borders that wrap around the home, perfectly framing the frontage and creating an inviting entrance and aesthetic. There is a kitchen garden with two green houses, a shed and an area currently used for chickens, with a large chicken house. The paddocks are located to the north and southern sides. They have new fencing and water, with a separate access to the fields so horses and machinery do not have to come across the gardens or driveway to ride out.
Situation
The property sits only a short distance from Codford St. Peter and Codford St. Mary. The villages are situated in the Wylye Valley, renowned for having some of the most attractive and unspoilt countryside in Wiltshire, offering many good walks, riding, shooting, fishing, and other country pursuits. The village provides a wide range of convenient facilities - a good general store, newsagent and post office, garage and filling station which are then enhanced by a superb farm shop, delicatessen, butchery, and café in the nearby village of Boyton. Codford retains its primary school and a toddlers group as well as having a modern doctors surgery and dispensary, veterinary clinic and a number of local liveries. This area has become particularly sought after because of the exceptional number of good schools, both state and private, at all levels, including Warminster School, Marlborough College, St Mary’s Calne, Port Regis and Dauntsey’s as well as the schools in Salisbury.
Property Ref Number:
HAM-57120Brochures
Brochure- COUNCIL TAXA payment made to your local authority in order to pay for local services like schools, libraries, and refuse collection. The amount you pay depends on the value of the property.Read more about council Tax in our glossary page.
- Band: C
- PARKINGDetails of how and where vehicles can be parked, and any associated costs.Read more about parking in our glossary page.
- Garage
- GARDENA property has access to an outdoor space, which could be private or shared.
- Private garden
- ACCESSIBILITYHow a property has been adapted to meet the needs of vulnerable or disabled individuals.Read more about accessibility in our glossary page.
- Ask agent
Codford, Warminster, BA12
Add an important place to see how long it'd take to get there from our property listings.
__mins driving to your place
Get an instant, personalised result:
- Show sellers you’re serious
- Secure viewings faster with agents
- No impact on your credit score
Your mortgage
Notes
Staying secure when looking for property
Ensure you're up to date with our latest advice on how to avoid fraud or scams when looking for property online.
Visit our security centre to find out moreDisclaimer - Property reference a1nQ500000KR47PIAT. The information displayed about this property comprises a property advertisement. Rightmove.co.uk makes no warranty as to the accuracy or completeness of the advertisement or any linked or associated information, and Rightmove has no control over the content. This property advertisement does not constitute property particulars. The information is provided and maintained by Hamptons, Salisbury. Please contact the selling agent or developer directly to obtain any information which may be available under the terms of The Energy Performance of Buildings (Certificates and Inspections) (England and Wales) Regulations 2007 or the Home Report if in relation to a residential property in Scotland.
*This is the average speed from the provider with the fastest broadband package available at this postcode. The average speed displayed is based on the download speeds of at least 50% of customers at peak time (8pm to 10pm). Fibre/cable services at the postcode are subject to availability and may differ between properties within a postcode. Speeds can be affected by a range of technical and environmental factors. The speed at the property may be lower than that listed above. You can check the estimated speed and confirm availability to a property prior to purchasing on the broadband provider's website. Providers may increase charges. The information is provided and maintained by Decision Technologies Limited. **This is indicative only and based on a 2-person household with multiple devices and simultaneous usage. Broadband performance is affected by multiple factors including number of occupants and devices, simultaneous usage, router range etc. For more information speak to your broadband provider.
Map data ©OpenStreetMap contributors.






