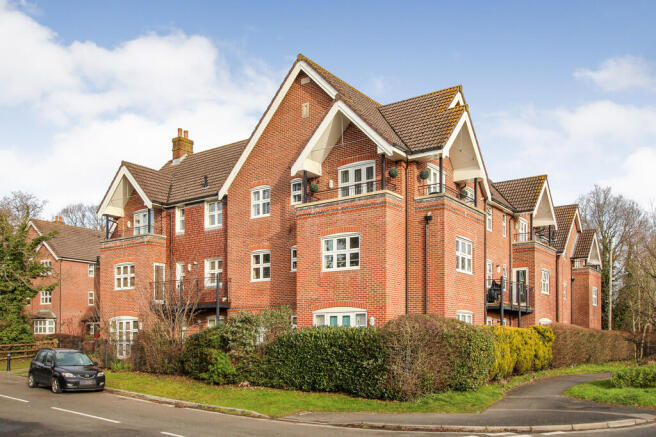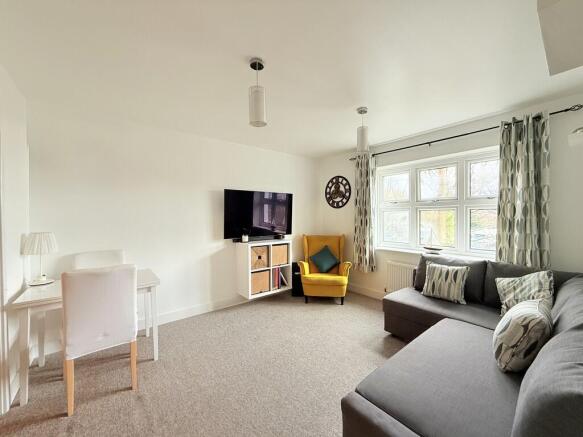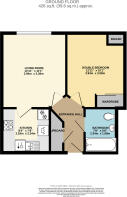1 bedroom apartment for sale
The Watermark, Jones Lane, Hythe

- PROPERTY TYPE
Apartment
- BEDROOMS
1
- BATHROOMS
1
- SIZE
Ask agent
Key features
- NO FORWARD CHAIN
- STUNNING 1 BED,2ND FLOOR APARTMENT
- LIFT & INTERCOM SYSTEM
- GAS CENTRAL HEATING & RADIATORS
- ALLOCATED PARKING
- CLOSE TO HYTHE SHOPS
- SPACIOUS LOUNGE
- MODERN KITCHEN
- MODERN BATHROOM
- IDEAL FIRST TIME BUYERS OR RETIREMENT
Description
LIVING ROOM 12' 11" x 11' 1" (3.94m x 3.38m) This charming property boasts a spacious living room with a sunny aspect, the large window floods the room with natural light. The room offers plenty of space for sofas and furniture, with ample room for a dining table to entertain guests. The pastel grey carpet compliments the living space perfectly, creating a contemporary and cosy atmosphere.
DOUBLE BEDROOM 12' 11" x 10' 1" (3.94m x 3.07m) A double bedroom with built-in mirrored wardrobes providing ample storage space for all your belongings, and attractive full height built-in corner shelving, giving extra storage space and the opportunity to display keepsakes and decorative items.
The spacious room allows for a large bed and bedroom furniture, while the pastel grey carpet adds a touch of elegance to the space. This is a bright and airy room with plenty of natural light from front aspect double glazed windows. The room also has an additional cupboard housing the glow worm boiler.
KITCHEN 8' 4" x 7' 8" (2.54m x 2.34m) A stunning kitchen, complete with a good range of stylish wall and base cream cupboards with oak wood trim, soft close drawers, and dark wood effect worktops with matching splashbacks. The kitchen features a built in Zanussi oven, hob and extractor fan, and there is a stainless steel sink with drainer and chrome mixer tap. There is space and plumbing for a washing machine and dishwasher, and ample room for a fridge freezer. The ceramic cream floor tiles, neutral decor and under cupboard lights add to the style.
BATHROOM 7' 8" x 5' 6" (2.34m x 1.68m) A tastefully designed bathroom fitted with a modern white suite. This lovely bathroom is Disable Friendly with a large floor area- big enough for a wheelchair turning circle. There is a bath with a fitted mains shower and a glass shower screen, a pedestal vanity wash hand basin & a modern low level W.C. The attractive built in tiled shelving and the additional glass display shelf allow you to show off your favourite cosmetics and the ceramic white wall tiles, and tile effect vinyl flooring add to the contemporary feel of the room.
OUTSIDE OF PROPERTY The Watermark apartment block boasts a range of features including a large communal bike store and workshop space, and there is a bin store. The apartment has it's own allocated off road private parking space, and there are also 4 visitor parking spaces for when family and friends visit.
The building itself offers convenience with a well maintained entrance hall with stairs and a dedicated lift to all floors. There are two main entrance doors, and for added security, an intercom system for peace of mind. This property is perfect for those looking for a modern and well-maintained living space.
PROPERTY INFORMATION The highly sought-after Watermark apartment block, is privately owned and boasts a super location and warm and welcoming atmosphere. Managed to a high standard, the Service Charge for the upcoming tax year is a reasonable £1,360.16. With the added bonus of having a ground rent of only £250 per year, low monthly utility bills, and a council tax band of B ( currently £98 pcm for single occupancy) this property offers fantastic value for money.
The apartment has Disable Friendly light switches and power sockets. The property has full UPVC double glazing and gas central heating, keeping energy bills low. This apartment would make an ideal home for a first time buyer, or equally as a retirement home or an investment opportunity.
AREA INFORMATION Watermark is located just a short walk from the market town of Hythe where you will find supermarkets, a post office, and a variety of independent shops and restaurants. With good bus routes and transport links on your doorstep, and the historic Hythe ferry and pier train connecting directly to Southampton City Centre, Hythe is an ideal location for those commuting or for trips to the shops.
With a charming waterfront promenade, local parks and a thriving community Hythe is a great place to call home for people of all ages.
The New Forest National Park and local beaches at Lepe and Calshot are only a short drive away, perfect for those who enjoy outdoor activities and scenic walks.
Brochures
4 Page Brochure4 Page Brochure- COUNCIL TAXA payment made to your local authority in order to pay for local services like schools, libraries, and refuse collection. The amount you pay depends on the value of the property.Read more about council Tax in our glossary page.
- Band: A
- PARKINGDetails of how and where vehicles can be parked, and any associated costs.Read more about parking in our glossary page.
- Off street,Allocated
- GARDENA property has access to an outdoor space, which could be private or shared.
- Ask agent
- ACCESSIBILITYHow a property has been adapted to meet the needs of vulnerable or disabled individuals.Read more about accessibility in our glossary page.
- Lift access
Energy performance certificate - ask agent
The Watermark, Jones Lane, Hythe
Add an important place to see how long it'd take to get there from our property listings.
__mins driving to your place
Get an instant, personalised result:
- Show sellers you’re serious
- Secure viewings faster with agents
- No impact on your credit score


Your mortgage
Notes
Staying secure when looking for property
Ensure you're up to date with our latest advice on how to avoid fraud or scams when looking for property online.
Visit our security centre to find out moreDisclaimer - Property reference 102433003834. The information displayed about this property comprises a property advertisement. Rightmove.co.uk makes no warranty as to the accuracy or completeness of the advertisement or any linked or associated information, and Rightmove has no control over the content. This property advertisement does not constitute property particulars. The information is provided and maintained by Hythe & Waterside EA & Lettings, Hythe. Please contact the selling agent or developer directly to obtain any information which may be available under the terms of The Energy Performance of Buildings (Certificates and Inspections) (England and Wales) Regulations 2007 or the Home Report if in relation to a residential property in Scotland.
*This is the average speed from the provider with the fastest broadband package available at this postcode. The average speed displayed is based on the download speeds of at least 50% of customers at peak time (8pm to 10pm). Fibre/cable services at the postcode are subject to availability and may differ between properties within a postcode. Speeds can be affected by a range of technical and environmental factors. The speed at the property may be lower than that listed above. You can check the estimated speed and confirm availability to a property prior to purchasing on the broadband provider's website. Providers may increase charges. The information is provided and maintained by Decision Technologies Limited. **This is indicative only and based on a 2-person household with multiple devices and simultaneous usage. Broadband performance is affected by multiple factors including number of occupants and devices, simultaneous usage, router range etc. For more information speak to your broadband provider.
Map data ©OpenStreetMap contributors.




