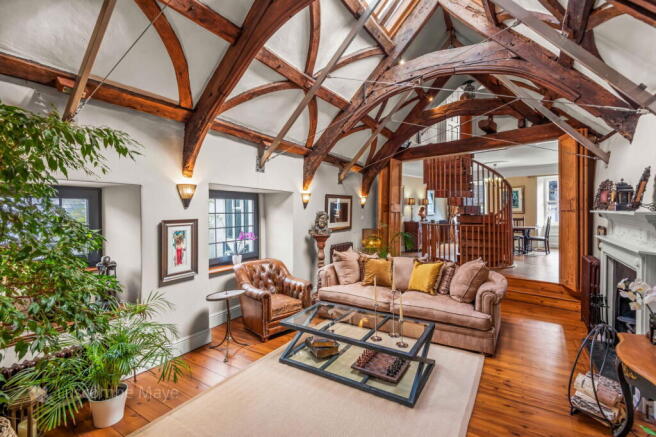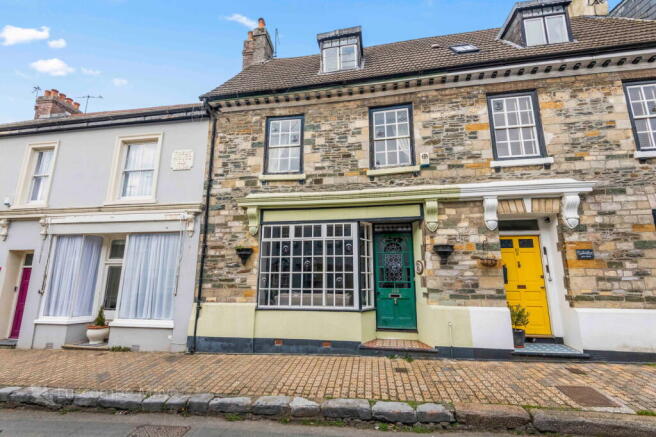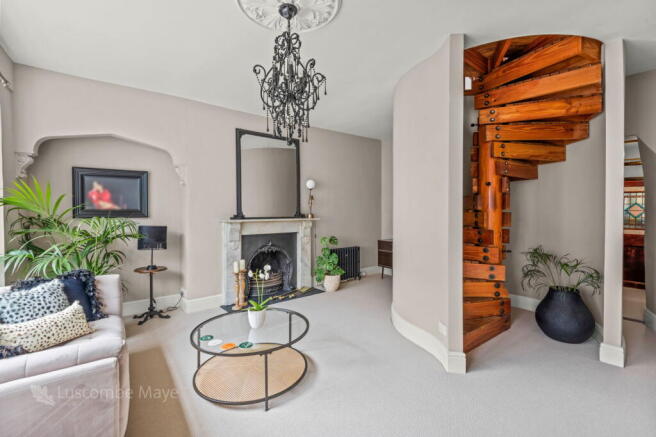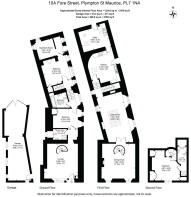
Fore Street, Plympton St Maurice

- PROPERTY TYPE
Town House
- BEDROOMS
3
- BATHROOMS
3
- SIZE
Ask agent
- TENUREDescribes how you own a property. There are different types of tenure - freehold, leasehold, and commonhold.Read more about tenure in our glossary page.
Freehold
Key features
- Exceptional Grade II Listed Georgian town house
- Spacious accommodation packed with period features
- Three bedrooms, three bathrooms
- Stunning sitting room with vaulted ceiling and exposed timbers
- Two further reception rooms
- Potential for home office, guest suite or gym
- Substantial garage and parking
- Private courtyard garden
Description
Description
A truly exceptional Grade II Listed Georgian town house packed with period features throughout the light and spacious accommodation. The property has recently undergone an extensive refurbishment program to create a wonderful family home, full of character and interest, which still allows for modern living with a substantial garage, utility room and potential for a home office.
Accommodation
First Floor
From the Lounge, a striking wooden spiral staircase rises to the First Floor Dining Room which has two multi paned sash bay windows to the front, a beautiful carved marble feature fireplace with open grate (in use) on a slate hearth and a gas point, decorative ceiling rose and cast iron radiators. Wooden bi-fold doors across the whole width of the room open up with two steps down into the Sitting Room, which is a truly spectacular living space with an abundance of natural light from skylights and multi paned windows to the side. Gorgeous decorative beams adorn the vaulted ceiling, complemented by stripped wooden floorboards. An open doorway with oak lintel and granite quoins leads to the secondary staircase back to the ground floor, in addition to steps leading up to the Kitchen, which has a skylight and multi paned half glazed door to the side. Freestanding wooden kitchen units and wall mounted cupboards provide storage with wooden work surfaces incorporating a 1½ bowl Cooke and Lewis sink unit with mixer tap, Smeg range cooker with six-ring gas hob, space for a dishwasher and a breakfast bar, in addition to exposed beams to the vaulted ceiling and stripped wooden floorboards. One step leads up to the Utility Room which is a generous space with skylights to both sides, terracotta tiled floor, and freestanding wooden unit with wooden work surfaces over and cupboards and drawers under incorporating a stainless steel sink unit with mixer tap, space for washing machine, tumble dryer and American-style fridge freezer. A wooden stable door with decorative brass door knocker leads outside.
Second Floor
The wooden spiral staircase continues up from the dining room and leads to Bedroom 1, which is a stunning room with a multi paned window to the front, vaulted ceiling with exposed beams and built-in wardrobe cupboards to either side of the chimney breast. A wooden door leads to the En-Suite Shower Room which is fitted with a fully tiled shower cubicle, pedestal hand basin with splashback tiling, shelf and mirror over, and an eaves storage cupboard.
Outside
To the immediate rear of the house, and accessed from the utility room, two steps lead down to the rear courtyard, which has raised flower beds bounded by low stone walls and well stocked with a variety of mature plants including roses, wisteria and euphorbia. Two steps then lead down to the main courtyard garden, which is a truly lovely area providing a wonderful place for al fresco dining and entertaining with walled perimeters and a raised stone-walled pond planted with marsh marigold and Egyptian reed. In addition, there is a useful storage shed, raised borders with mature fig and birch trees and decorative wall panels. A bridge provides access to the kitchen, crossing over the side passage which is a useful storage area and leads into the Boot Room.
Garage and Parking
The excellent Garage is approximately four car lengths, providing ample space for a workshop and secure storage of cars, bikes, kayaks, etc. with power and light. Double doors to the front open onto School Lane with additional space to park in front, and there are three windows to the side and a pedestrian door leading to the rear courtyard.
Material Information
To ensure legal compliance, we require our sellers to complete a Property Information Questionnaire or provide a Material Information Guide along with the title document.
If available, please scan the QR code, follow the link below, or access the additional online material information web brochure. Alternatively, you can contact our team for this information.
Situation
Plympton St Maurice is located on the outskirts of Plymouth, close to the South Hams Area of Outstanding Natural Beauty. Protected by a Conservation Order and with an active local community, there is a real village feel to the area. It has a 15th century church and there are the remains of a Norman castle with motte-and-bailey which form part of the green. More contemporary facilities nearby are a Good primary school, two public houses and St Elizabeth House fine dining restaurant and hotel. In Plympton further amenities include a doctor's surgery, the Ridgeway shopping area, two secondary schools, supermarkets, library, swimming pool, tennis courts, bowling green and cricket field. The city centre of Plymouth is approximately 20 minutes away and there is a regular bus service.
Plymouth itself is an historic and vibrant waterside city, well provided with colleges, grammar and public schools, a modern university, the Peninsula Medical School, Theatre Royal and cinemas, large department stores, cafés, bistros and restaurants. The leisure facilities are outstanding with superb watersports in and around Plymouth Sound and the Plymouth Life Centre. Outdoor pursuits are also in close proximity with cycling on the Plym Valley Cycle Trail, walking, climbing and horse-riding on nearby Dartmoor National Park, golf at Boringdon and Elfordleigh and beaches such as Wembury and Mothecombe.
Lettings
Brochures
Brochure 1Full Details- COUNCIL TAXA payment made to your local authority in order to pay for local services like schools, libraries, and refuse collection. The amount you pay depends on the value of the property.Read more about council Tax in our glossary page.
- Band: E
- LISTED PROPERTYA property designated as being of architectural or historical interest, with additional obligations imposed upon the owner.Read more about listed properties in our glossary page.
- Listed
- PARKINGDetails of how and where vehicles can be parked, and any associated costs.Read more about parking in our glossary page.
- Garage
- GARDENA property has access to an outdoor space, which could be private or shared.
- Yes
- ACCESSIBILITYHow a property has been adapted to meet the needs of vulnerable or disabled individuals.Read more about accessibility in our glossary page.
- Ask agent
Fore Street, Plympton St Maurice
Add an important place to see how long it'd take to get there from our property listings.
__mins driving to your place
Get an instant, personalised result:
- Show sellers you’re serious
- Secure viewings faster with agents
- No impact on your credit score



Your mortgage
Notes
Staying secure when looking for property
Ensure you're up to date with our latest advice on how to avoid fraud or scams when looking for property online.
Visit our security centre to find out moreDisclaimer - Property reference S1250031. The information displayed about this property comprises a property advertisement. Rightmove.co.uk makes no warranty as to the accuracy or completeness of the advertisement or any linked or associated information, and Rightmove has no control over the content. This property advertisement does not constitute property particulars. The information is provided and maintained by Luscombe Maye, Yealmpton. Please contact the selling agent or developer directly to obtain any information which may be available under the terms of The Energy Performance of Buildings (Certificates and Inspections) (England and Wales) Regulations 2007 or the Home Report if in relation to a residential property in Scotland.
*This is the average speed from the provider with the fastest broadband package available at this postcode. The average speed displayed is based on the download speeds of at least 50% of customers at peak time (8pm to 10pm). Fibre/cable services at the postcode are subject to availability and may differ between properties within a postcode. Speeds can be affected by a range of technical and environmental factors. The speed at the property may be lower than that listed above. You can check the estimated speed and confirm availability to a property prior to purchasing on the broadband provider's website. Providers may increase charges. The information is provided and maintained by Decision Technologies Limited. **This is indicative only and based on a 2-person household with multiple devices and simultaneous usage. Broadband performance is affected by multiple factors including number of occupants and devices, simultaneous usage, router range etc. For more information speak to your broadband provider.
Map data ©OpenStreetMap contributors.





