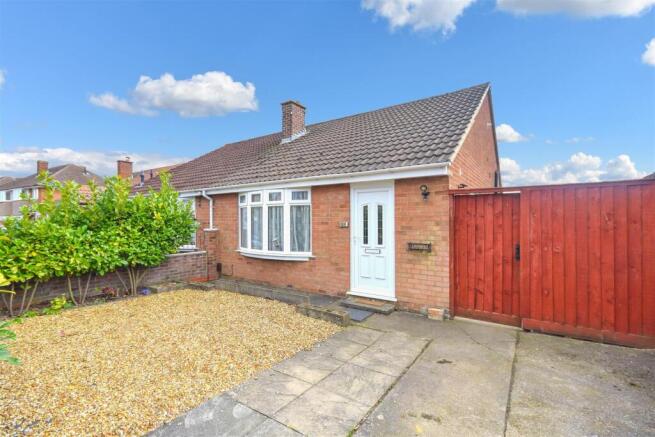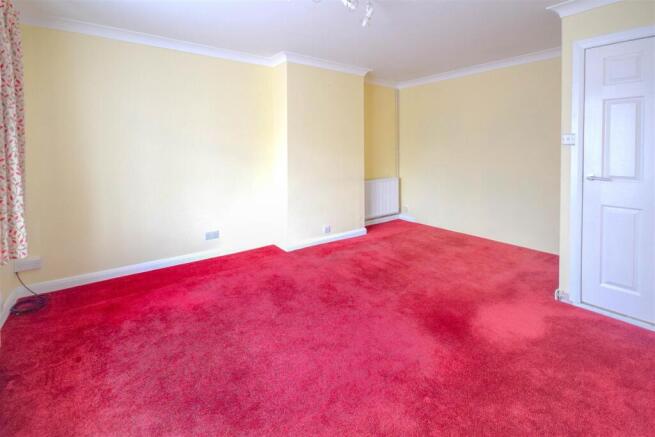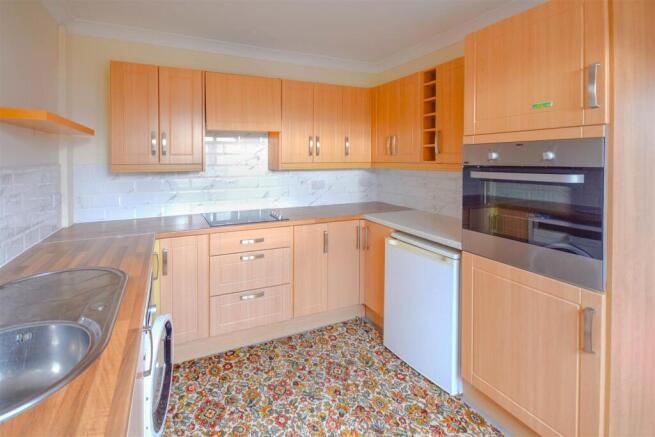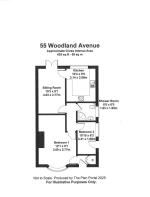Woodland Avenue, Barton Seagrave, Kettering

- PROPERTY TYPE
Semi-Detached Bungalow
- BEDROOMS
2
- BATHROOMS
1
- SIZE
Ask agent
- TENUREDescribes how you own a property. There are different types of tenure - freehold, leasehold, and commonhold.Read more about tenure in our glossary page.
Freehold
Description
GUIDE PRICE: £145,000 TO £155,000
VIEWINGS - BY APPOINTMENT ONLY - SATURDAY 12TH, 19TH AND 26TH APRIL 2025 11.00AM TO 11.30AM
An attractive modern semi detached two bedroomed bungalow with off road parking and south facing garden located close to local amenities in Barton Seagrave. The property has been subject to interior remodelling and an unusual layout which may require remedial work to restore to a more traditional layout. The property is also subject to a lease of the air space of the south side of the roof which includes a solar panel system and allowing the owner of the property to use the electricity generated by the system for the remainder of the term of 15 years.
TO REGISTER TO BID AND VIEW LEGAL DOCUMENTS, PLEASE VISIT OUR WEBSITE:
orthamptonshire
Accommodation -
Entrance Hall - 1.30m x 1.02m (4'3 x 3'4) - Approached through a PVCU front door there is a built in cloaks cupboard with shelving and hanging space, this area also includes the gas and electricity meters.
Living Room - 4.88m x 3.68m (16'0 x 12'1) - With a coved ceiling and four casement PVCU bow window to the front elevation. A door leads to:-
Inner Hall - 2.72m x 0.81m (8'11 x 2'8) - With roof void access hatch with retractable ladder there are moulded panel doors leading to:-
Bedroom Two - 3.30m x 1.88m (10'10 x 6'2) - With a coved ceiling and casement window and a double glazed door opening to the side access.
Shower Room - 1.83m x 1.83m (6'0 x 6'0) - With a white suite of Quadrant shower with Mira support power shower, pedestal wash basin and WC. There is ceramic tiling from floor to ceiling, a stainless steel vertical heated towel rail, fitted mirror and window to side elevation.
Bedroom One - 4.62m x 2.79m (15'2 x 9'2) - With a coved ceiling and casement window with PVCU double glazed french doors opening to the rear sundeck and garden. A door leads to:-
Kitchen - 3.12m x 2.79m (10'3 x 9'2) - With modern fitted floor and wall cabinets with laminated working surfaces incorporating a stainless steel sink unit with mixer tap, Zanussi eye level oven and four place ceramic hob beneath a concealed cooker hood. There is plumbing for automatic washing machine, space for a fridge and there is a two casement window to the rear elevation.
Loft Room - 5.69m x 4.47m (18'8 x 14'8) - Approached by a retractable ladder the loft is insulated and with a chip board floor and house the Valliant gas fired boiler and the Trannergy solar grid connected converter.
Outside - The property stands back from Woodland Avenue behind a front garden bounded an established Laurel hedge with a private drive leading to a gravelled parking/turning area and with a side pedestrian gate leading to the rear garden.
Rear - Approached by a concrete terrace at the side of the property where there is an external water tap and this leads onto an area housing a substantial timber store and to the rear garden.
Store - 3.84m x 2.36m (12'7 x 7'9) - With lined interior, light and power connections this building would prove ideal for use as a workshop.
Rear Garden - Approached by a timber sun deck where there is a fixed gazebo and beyond this the garden has largely been used for the production of vegetables and there are a number of young fruit trees as well as an aluminium framed greenhouse. The garden is bounded by hit and miss and close boarded fencing and faces in a southerly direction.
Services - Main drainage, gas, water and electricity are connected. Central heating is through radiators from a Valliant gas fired combination boiler located in the loft space.
Terms Of The Lease Of The Roof - The solar panels are held on a 25 year lease entered into by the deceased owner in 2015 for a term expiring in 2040 with a company by the name of A Shade Greener (F13) LLP (2) a copy of this lease is available for inspection on the legal pack.
Council Tax - North Northamptonshire Council - Band B
Local Amenities - Barton Seagrave is an attractive suburb on the south eastern side of Kettering and the home of the Latimer Arts College. Local amenities include a parade of shops close to the property where there is a chip shop, a general store and a day nursery. Other facilities within the village include the Parish Church of St Botolphs, Barton Seagrave Cricket Club and easy access to Wickstead Park.
Price Information - *Guides are provided as an indication of each seller's minimum expectation. They are not necessarily figures which a property will sell for and may change at any time prior to the auction. Each property will be offered subject to a Reserve (a figure below which the Auctioneer cannot sell the property during the auction) which we expect will be set within the Guide Range or no more than 10% above a single figure Guide. Additional Fees and Disbursements will charged to the buyer - see individual property details and Special Conditions of Sale for actual figures.
Buyers Administration Charge - The purchaser will be required to pay an administration charge of £900 (£750 plus VAT).
Buyers Premium Charge - The purchaser will be required to pay a buyers premium charge of £1,800 (£1,500 plus VAT).
How To Get There - From Kettering town centre proceed in a southerly direction along the London Road and at the mini roundabout junction with the A509 take the first exit onto the Barton Road continuing signposted towards Barton Seagrave passing Wickstead Park on the right hand side. Continue down into the eyes valley and along the Barton Road which is the A6003. Follow the road as it bears right signposted towards the A14 and at the junction with Cranford Road carry straight on along the Barton Road and then take the second turning on the right into Woodland Avenue. Continue along Woodland Avenue passing Radnor Way and Cottesmore Avenue on your left and the property then stands on the left hand side opposite the Stirrup Cup and Coffee Lounge.
Joint Agents - Naylors Estate Agents
12 The Square, Market Harborough, LE16 7PA
Tel:
Doirg17032025/10096 -
Brochures
Woodland Avenue, Barton Seagrave, KetteringBrochure- COUNCIL TAXA payment made to your local authority in order to pay for local services like schools, libraries, and refuse collection. The amount you pay depends on the value of the property.Read more about council Tax in our glossary page.
- Band: B
- PARKINGDetails of how and where vehicles can be parked, and any associated costs.Read more about parking in our glossary page.
- Yes
- GARDENA property has access to an outdoor space, which could be private or shared.
- Yes
- ACCESSIBILITYHow a property has been adapted to meet the needs of vulnerable or disabled individuals.Read more about accessibility in our glossary page.
- Ask agent
Woodland Avenue, Barton Seagrave, Kettering
Add an important place to see how long it'd take to get there from our property listings.
__mins driving to your place
Get an instant, personalised result:
- Show sellers you’re serious
- Secure viewings faster with agents
- No impact on your credit score
Your mortgage
Notes
Staying secure when looking for property
Ensure you're up to date with our latest advice on how to avoid fraud or scams when looking for property online.
Visit our security centre to find out moreDisclaimer - Property reference 33757297. The information displayed about this property comprises a property advertisement. Rightmove.co.uk makes no warranty as to the accuracy or completeness of the advertisement or any linked or associated information, and Rightmove has no control over the content. This property advertisement does not constitute property particulars. The information is provided and maintained by Auction House, Northampton. Please contact the selling agent or developer directly to obtain any information which may be available under the terms of The Energy Performance of Buildings (Certificates and Inspections) (England and Wales) Regulations 2007 or the Home Report if in relation to a residential property in Scotland.
Auction Fees: The purchase of this property may include associated fees not listed here, as it is to be sold via auction. To find out more about the fees associated with this property please call Auction House, Northampton on 01604 279527.
*Guide Price: An indication of a seller's minimum expectation at auction and given as a “Guide Price” or a range of “Guide Prices”. This is not necessarily the figure a property will sell for and is subject to change prior to the auction.
Reserve Price: Each auction property will be subject to a “Reserve Price” below which the property cannot be sold at auction. Normally the “Reserve Price” will be set within the range of “Guide Prices” or no more than 10% above a single “Guide Price.”
*This is the average speed from the provider with the fastest broadband package available at this postcode. The average speed displayed is based on the download speeds of at least 50% of customers at peak time (8pm to 10pm). Fibre/cable services at the postcode are subject to availability and may differ between properties within a postcode. Speeds can be affected by a range of technical and environmental factors. The speed at the property may be lower than that listed above. You can check the estimated speed and confirm availability to a property prior to purchasing on the broadband provider's website. Providers may increase charges. The information is provided and maintained by Decision Technologies Limited. **This is indicative only and based on a 2-person household with multiple devices and simultaneous usage. Broadband performance is affected by multiple factors including number of occupants and devices, simultaneous usage, router range etc. For more information speak to your broadband provider.
Map data ©OpenStreetMap contributors.




