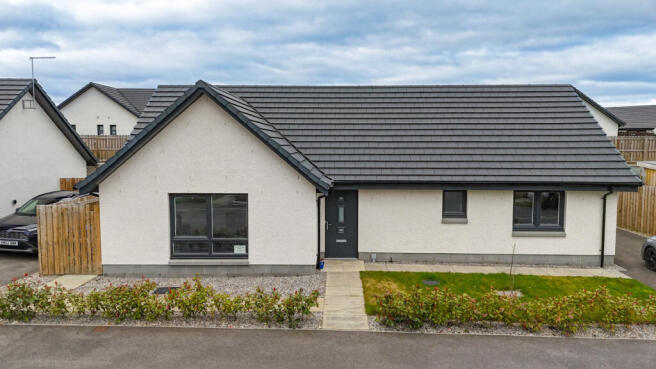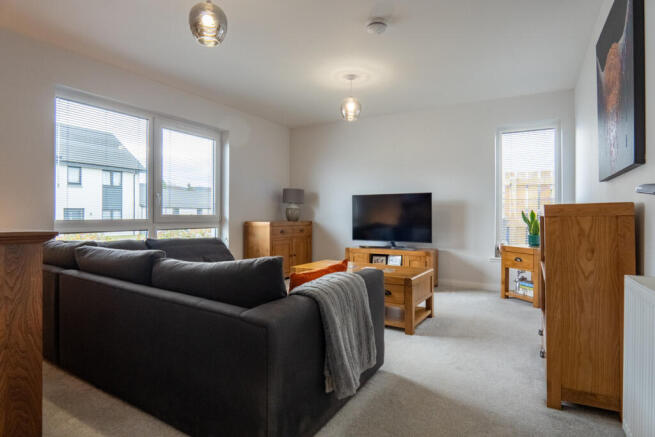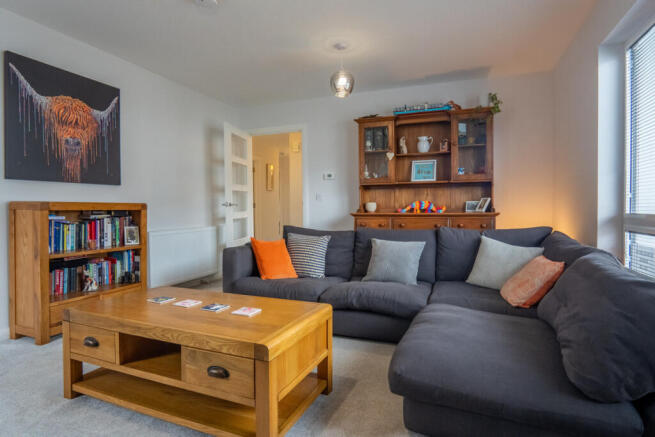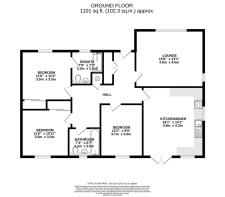
Newton Park, Inverness, IV5 7QB

- PROPERTY TYPE
Detached Bungalow
- BEDROOMS
3
- BATHROOMS
2
- SIZE
1,098 sq ft
102 sq m
- TENUREDescribes how you own a property. There are different types of tenure - freehold, leasehold, and commonhold.Read more about tenure in our glossary page.
Freehold
Key features
- Spacious Kitchen/Dining Area
- Integrated Appliances & Under-Cabinet Lighting
- Stylish Main Bedroom with En-Suite
- Two Further Well-Proportioned Double Bedrooms
- Private Rear Garden with Lawn & Paved Patio
- Tarmac Driveway with Ample Off-Street Parking
- Timber Shed for Additional Outdoor Storage
- Energy-Efficient Air Source Heating System
- Set in a Popular Village with Local Amenities
- Move-In Ready Home in a Peaceful Location
Description
A smartly presented exterior welcomes you, featuring a fresh white façade, dark grey window frames and a matching front door. A neat lawn and paved pathway lead to the entrance, while a long private driveway offers off-street parking.
Inside, the hallway is light and airy, finished with neutral décor and soft carpeting, setting the tone for the rest of the home. The lounge is a bright and inviting space, boasting a large front-facing window and an additional side window, allowing natural light to flood in. The spacious layout provides plenty of room for seating, media units and furniture, making it a comfortable space for relaxation.
The open-plan kitchen and dining area is a true highlight, featuring striking green walls, sleek white cabinets and black marble-effect worktops. A built-in oven, electric hob and under-cabinet lighting create a stylish yet practical space for cooking, while the plentiful floor and wall-mounted storage ensures clutter-free organisation. There is ample room for a large family dining table and chairs, with French patio doors opening to the garden, providing a seamless connection for entertaining or enjoying the fresh air.
The main bedroom is beautifully styled, featuring bold red walls and a striking tartan feature wall. A built-in wardrobe with mirrored sliding doors provides practical storage while enhancing the sense of space. A big window allows plenty of natural light to fill the room, while a radiator ensures year-round comfort. Soft light grey carpeting completes the room, adding to its inviting atmosphere. The en-suite shower room is equally impressive, combining style and functionality. A built-in vanity unit houses the sink and toilet, with a cupboard beneath for additional storage. Above, a large wall-mounted mirror enhances light and space, while grey brick-style tiles with standout white grout add a contemporary touch around the unit. The shower cubicle is generously sized, featuring a modern electric shower and matching grey tiling for a cohesive finish. A chrome towel completes the en-suite.
The second bedroom is another spacious double, finished in neutral tones, with a built-in mirrored wardrobe for extra storage. The third bedroom is also a good size double, featuring two side-by-side windows, a small radiator and space for both a double bed and a two-seater sofa, making it a versatile room for guests, a home office or additional family accommodation.
The main bathroom is elegantly finished, made up of a bath with modern shower overhead, sink unit with built-in storage and toilet. Grey textured tiles around the bath area and laminate flooring add a contemporary touch.
The property benefits from highly efficient air source heating, providing cost-effective warmth throughout. The system powers a series of water-filled radiators, ensuring consistent and comfortable heating in every room. The home is fitted with double-glazed uPVC windows and French doors, maximising insulation while allowing plenty of natural light to flow throughout. Additionally, smoke alarms provide essential safety measures, giving peace of mind to residents.
Outside, the rear garden offers privacy with a paved patio area, neatly maintained lawn and a timber shed for storage. A concrete retaining wall with tall wooden fencing creates a peaceful and enclosed outdoor retreat.
With modern styling, spacious interiors and private outdoor space, this move-in ready bungalow is a fantastic opportunity for those seeking a stylish home in a well-connected yet peaceful setting. Contact Hamish Homes to schedule a viewing today and experience all this fantastic home has to offer.
About Kirkhill
Kirkhill is a charming village nestled between Inverness and Beauly known for its serene rural setting, offering a peaceful retreat with the convenience of being close to larger towns.
The nearby primary school provides excellent education options and with a strong sense of community in the village, it makes Kirkhill an attractive location for families.
Surrounded by stunning Highland scenery, Kirkhill is perfect for outdoor enthusiasts. Residents can enjoy walking, cycling, and exploring the numerous trails that wind through the picturesque countryside.
For those seeking more urban amenities, Inverness is just a short drive away, providing a wide range of shopping, dining, and entertainment options. The historic town of Beauly, with its quaint shops and cafes, is also easily accessible, adding to the village’s appeal.
Kirkhill benefits from excellent transport links, making commuting straightforward. The recent improvements to the A9 and A96 roads enhance connectivity, while Inverness Airport offers further travel options.
Combining rural charm with convenient access to urban facilities, Kirkhill is an ideal location for those looking to experience the tranquillity of Highland living while staying connected to the broader region.
General Information:
Services: Mains Water, Electric & Gas
Council Tax Band: E
EPC Rating: C(76)
Entry Date: Early entry available
Home Report: Available on request.
Viewings: 7 Days accompanied by agent.
- COUNCIL TAXA payment made to your local authority in order to pay for local services like schools, libraries, and refuse collection. The amount you pay depends on the value of the property.Read more about council Tax in our glossary page.
- Band: E
- PARKINGDetails of how and where vehicles can be parked, and any associated costs.Read more about parking in our glossary page.
- Yes
- GARDENA property has access to an outdoor space, which could be private or shared.
- Yes
- ACCESSIBILITYHow a property has been adapted to meet the needs of vulnerable or disabled individuals.Read more about accessibility in our glossary page.
- Ask agent
Newton Park, Inverness, IV5 7QB
Add an important place to see how long it'd take to get there from our property listings.
__mins driving to your place
Get an instant, personalised result:
- Show sellers you’re serious
- Secure viewings faster with agents
- No impact on your credit score
Your mortgage
Notes
Staying secure when looking for property
Ensure you're up to date with our latest advice on how to avoid fraud or scams when looking for property online.
Visit our security centre to find out moreDisclaimer - Property reference RX547699. The information displayed about this property comprises a property advertisement. Rightmove.co.uk makes no warranty as to the accuracy or completeness of the advertisement or any linked or associated information, and Rightmove has no control over the content. This property advertisement does not constitute property particulars. The information is provided and maintained by Hamish Homes Ltd, Inverness. Please contact the selling agent or developer directly to obtain any information which may be available under the terms of The Energy Performance of Buildings (Certificates and Inspections) (England and Wales) Regulations 2007 or the Home Report if in relation to a residential property in Scotland.
*This is the average speed from the provider with the fastest broadband package available at this postcode. The average speed displayed is based on the download speeds of at least 50% of customers at peak time (8pm to 10pm). Fibre/cable services at the postcode are subject to availability and may differ between properties within a postcode. Speeds can be affected by a range of technical and environmental factors. The speed at the property may be lower than that listed above. You can check the estimated speed and confirm availability to a property prior to purchasing on the broadband provider's website. Providers may increase charges. The information is provided and maintained by Decision Technologies Limited. **This is indicative only and based on a 2-person household with multiple devices and simultaneous usage. Broadband performance is affected by multiple factors including number of occupants and devices, simultaneous usage, router range etc. For more information speak to your broadband provider.
Map data ©OpenStreetMap contributors.





