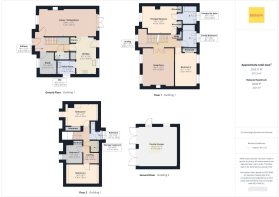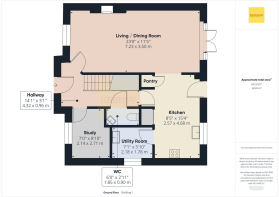
Aldgate Court, Ketton, PE9

- PROPERTY TYPE
House
- BEDROOMS
5
- BATHROOMS
3
- SIZE
1,867 sq ft
173 sq m
- TENUREDescribes how you own a property. There are different types of tenure - freehold, leasehold, and commonhold.Read more about tenure in our glossary page.
Freehold
Key features
- Book a viewing online by visiting the Eastaway Property website. | EASTAWAY.CO.UK
- Large, spacious family home in Aldgate area of Ketton
- Driveway parking for four vehicles plus a double garage
- Private enclosed rear garden with patio, pergola, and mature planting
- Three reception rooms, including a formal lounge and open-plan living/dining area
- Well presented throughout with plenty of built-in storage
- Located in the desirable village of Ketton, minutes from Stamford and Oakham
Description
Set in the desirable Aldgate area of Ketton, this spacious five-bedroom home offers flexible living across three floors, perfect for families or those who love to entertain. Built in the 2000s, it’s been finished to a high standard, is in great condition and is ready for new owners to move straight in.
Inside you’ll find a bright and welcoming living space. The open-plan living and dining room is the heart of the home, flooded with natural light thanks to the window to the front and French doors to the rear that open onto the garden. A log burner makes it feel warm and inviting, whether you're hosting friends or settling in for a cosy evening.
For quieter moments, the separate lounge on the first floor provides a more private space to relax, with a gas fire adding a homely touch. If you work from home, the dedicated study offers a quiet retreat away from the main living areas.
The kitchen is well-equipped with built-in appliances, including a range cooker, dishwasher, and fridge/freezer. There’s also plenty of worktop space, making meal prep a breeze. A separate utility room and pantry keep things tidy, with space for a washing machine and dryer.
Upstairs, the principal bedroom is a great size, complete with an en-suite and built-in wardrobes. The four additional double bedrooms offer plenty of room for family, guests, or even a hobby room. And with bathrooms on every floor, there’s never a need to queue, ensuring busy mornings run smoothly for everyone.
Outside, the private rear garden is a lovely mix of patio, lawn, and mature planting, with a small pond adding a touch of character. It’s an ideal space for summer barbecues, relaxing, playing with the children, or simply enjoying the fresh air.
The double garage and block-paved driveway provide plenty of parking—space for four cars on the drive and two more in the garage.
Ketton is one of the most sought-after villages in the area, and for good reason. It has a pub, shop, post office, library, gym, vineyard with a café, walking trails, playparks, and sports clubs. The local primary school is highly regarded, and there are excellent transport links to Stamford and Rutland, with bus routes serving local secondary schools and colleges.
If you’re looking for a spacious, well-maintained family home in a fantastic location, this could be the one. Houses like this don’t come up often; book a viewing today and see if this could be your perfect home.
Agents Notes: The neighbouring property has pedestrian access only to the rear garden gate of their property, accessed from the driveway of this property.
Buyer Notice and Disclaimer
Eastaway Property strictly adheres to the Consumer Protection from Unfair Trading Regulations 2008 and the National Trading Standards Estate and Letting Agency Team’s guidelines. We endeavour to provide precise and reliable property information, including council tax band, price, tenure, and reservation fees. Our policy ensures impartial and fair treatment of all prospective buyers. To enhance transparency and comply with legal obligations, prospective buyers must complete identification and anti-money laundering checks, including providing proof of funds and completing a source of funds questionnaire, at the offer stage before submission of the offer. A fee of £35 inc VAT per person is applicable for these checks. This document is intended for informational purposes only and does not form part of any offer or contract. Potential buyers are encouraged to verify all property details independently. While Eastaway Property makes every effort to ensure accuracy, we accept no liability for any errors or omissions. The property should not be assumed to have all necessary planning, building regulation consents, or other approvals. Eastaway Property employees are not authorised to make or give any representations or warranties regarding this property or enter into any contract on the property’s behalf.
EPC Rating: C
Hallway
4.32m x 0.96m
Living / Dining Room
7.23m x 3.5m
Study
2.14m x 2.71m
Kitchen
2.57m x 4.68m
Utility Room
2.18m x 1.78m
WC
1.85m x 0.9m
Landing
5.68m x 1.77m
Living Room
4.18m x 4.84m
Principal Bedroom
4.62m x 3.59m
Principal En-Suite
1.84m x 2.4m
Bedroom 2
3.02m x 4.46m
Family Bathroom
1.87m x 2.91m
Landing (second floor)
0.86m x 4.9m
Bedroom 3
4.34m x 2.94m
Bedroom 4
4.36m x 2.62m
Bedroom 5
2.2m x 2.49m
Bathroom (second floor)
1.67m x 1.32m
Storage cupboard
1.15m x 1.43m
Double Garage
5.15m x 5.3m
Parking - Garage
Parking - Driveway
- COUNCIL TAXA payment made to your local authority in order to pay for local services like schools, libraries, and refuse collection. The amount you pay depends on the value of the property.Read more about council Tax in our glossary page.
- Band: G
- PARKINGDetails of how and where vehicles can be parked, and any associated costs.Read more about parking in our glossary page.
- Garage,Driveway
- GARDENA property has access to an outdoor space, which could be private or shared.
- Rear garden
- ACCESSIBILITYHow a property has been adapted to meet the needs of vulnerable or disabled individuals.Read more about accessibility in our glossary page.
- Ask agent
Aldgate Court, Ketton, PE9
Add an important place to see how long it'd take to get there from our property listings.
__mins driving to your place
Get an instant, personalised result:
- Show sellers you’re serious
- Secure viewings faster with agents
- No impact on your credit score
Your mortgage
Notes
Staying secure when looking for property
Ensure you're up to date with our latest advice on how to avoid fraud or scams when looking for property online.
Visit our security centre to find out moreDisclaimer - Property reference db0312be-00d4-4b62-a6a3-e979315b0c9f. The information displayed about this property comprises a property advertisement. Rightmove.co.uk makes no warranty as to the accuracy or completeness of the advertisement or any linked or associated information, and Rightmove has no control over the content. This property advertisement does not constitute property particulars. The information is provided and maintained by Eastaway Property, Stamford. Please contact the selling agent or developer directly to obtain any information which may be available under the terms of The Energy Performance of Buildings (Certificates and Inspections) (England and Wales) Regulations 2007 or the Home Report if in relation to a residential property in Scotland.
*This is the average speed from the provider with the fastest broadband package available at this postcode. The average speed displayed is based on the download speeds of at least 50% of customers at peak time (8pm to 10pm). Fibre/cable services at the postcode are subject to availability and may differ between properties within a postcode. Speeds can be affected by a range of technical and environmental factors. The speed at the property may be lower than that listed above. You can check the estimated speed and confirm availability to a property prior to purchasing on the broadband provider's website. Providers may increase charges. The information is provided and maintained by Decision Technologies Limited. **This is indicative only and based on a 2-person household with multiple devices and simultaneous usage. Broadband performance is affected by multiple factors including number of occupants and devices, simultaneous usage, router range etc. For more information speak to your broadband provider.
Map data ©OpenStreetMap contributors.







